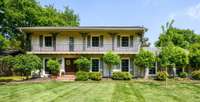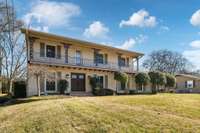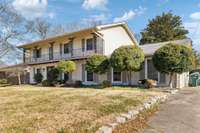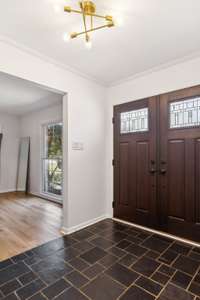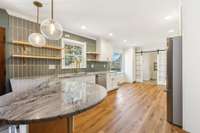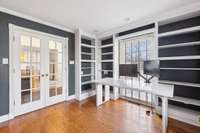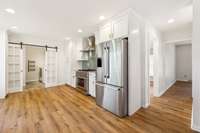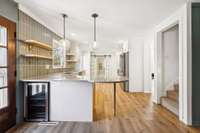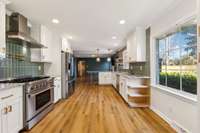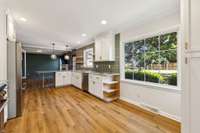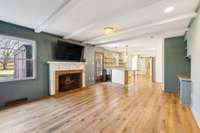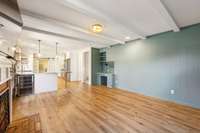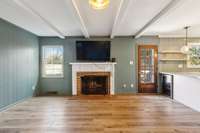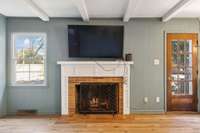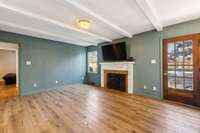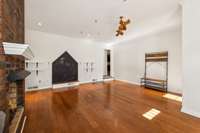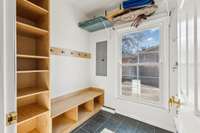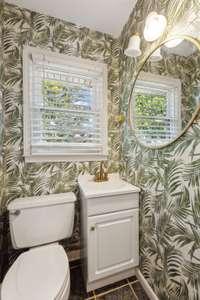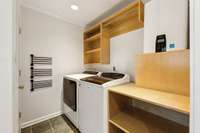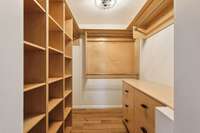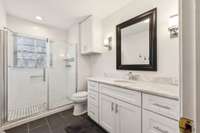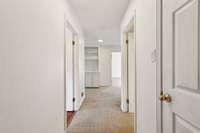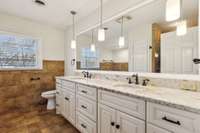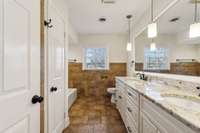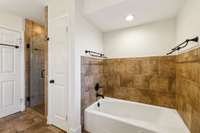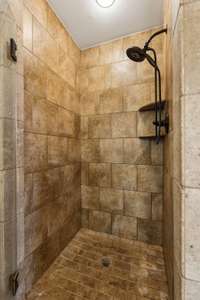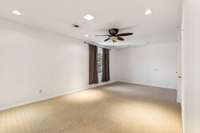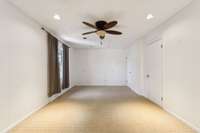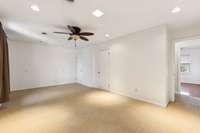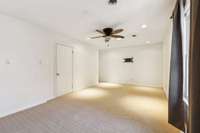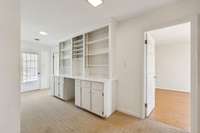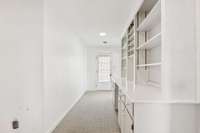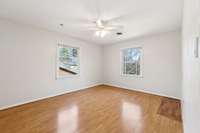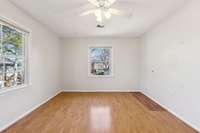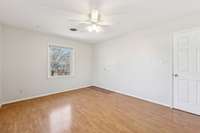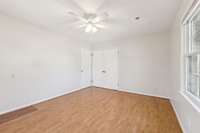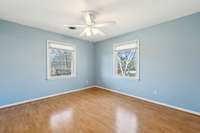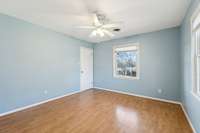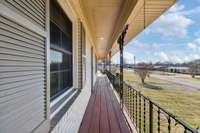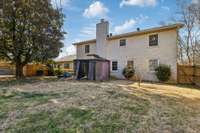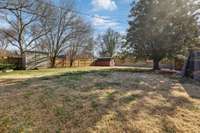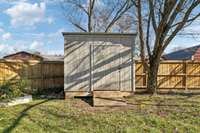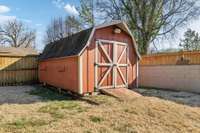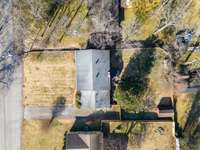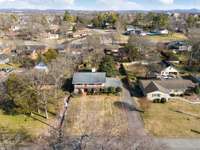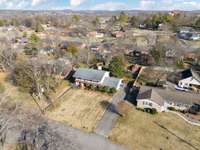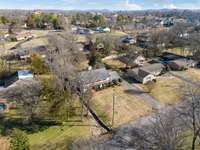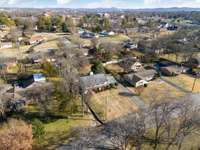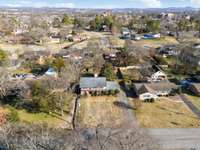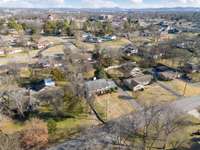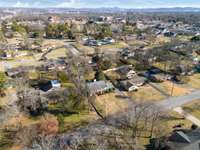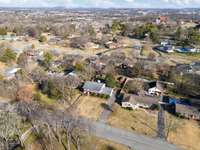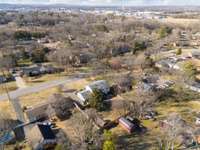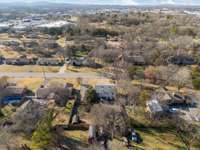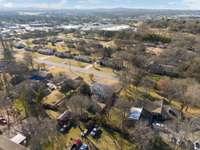$689,000 113 Gordon Dr - Lebanon, TN 37087
Welcome to your beautifully remodeled mid- century dream home in Lebanon! As you step inside, you' ll immediately appreciate the spacious, flowing layout of this home. The kitchen is a chef' s delight, featuring ample storage, a pot filler, a large single- basin sink with disposal, open shelving, a beverage fridge, durable quartz countertops, and a walk- in pantry. The separate office space with its beautiful built- ins provides an ideal setting for working from home. The spacious main floor primary suite offers a tranquil retreat with an attached en- suite bathroom. Upstairs, you' ll find four additional bedrooms. This property features a spacious backyard with a privacy fence, ideal for outdoor entertaining and creating your perfect outdoor oasis. Located just 30 minutes from Nashville, this home offers both convenience and charm. Enjoy easy walkability to shopping, restaurants, and the historic Downtown Lebanon Square, as well as close proximity to the library and Don Fox Park. Nestled within the well- established and quiet Oak Hill neighborhood, you' ll also benefit from being near the highly sought- after Wilson County schools.
Directions:From I-40E toward Lebanon, take exit 236 and make a left on Hartmann Dr. Take a right on W Main Street. Turn left onto Oak Hill Dr. Take the 1st left onto Winston Ave and take the 1st right onto Gordon Dr.
Details
- MLS#: 2781375
- County: Wilson County, TN
- Subd: Oak Hill 2
- Stories: 2.00
- Full Baths: 2
- Half Baths: 1
- Bedrooms: 5
- Built: 1966 / EXIST
- Lot Size: 0.430 ac
Utilities
- Water: Public
- Sewer: Public Sewer
- Cooling: Central Air, Electric
- Heating: Central
Public Schools
- Elementary: Jones Brummett Elementary School
- Middle/Junior: Winfree Bryant Middle School
- High: Lebanon High School
Property Information
- Constr: Brick
- Floors: Carpet, Wood, Laminate, Tile
- Garage: No
- Basement: Crawl Space
- Fence: Privacy
- Waterfront: No
- Living: 16x12 / Formal
- Dining: 12x11 / Formal
- Kitchen: 19x10 / Eat- in Kitchen
- Bed 1: 16x12
- Bed 2: 21x12
- Bed 3: 21x12
- Bed 4: 12x12
- Den: 20x14
- Bonus: 21x21
- Patio: Porch, Covered, Patio
- Taxes: $2,526
- Features: Balcony
Appliances/Misc.
- Fireplaces: 2
- Drapes: Remain
Features
- Dishwasher
- Microwave
- Refrigerator
- Electric Oven
- Cooktop
- Bookcases
- Built-in Features
- Ceiling Fan(s)
- Storage
- Walk-In Closet(s)
- Primary Bedroom Main Floor
- High Speed Internet
Listing Agency
- Office: Keller Williams Realty
- Agent: Justin Jarek
Information is Believed To Be Accurate But Not Guaranteed
Copyright 2025 RealTracs Solutions. All rights reserved.

