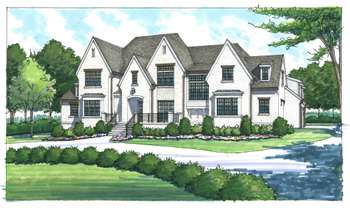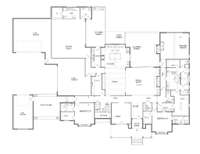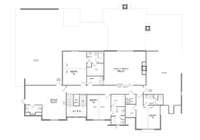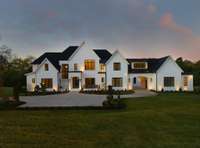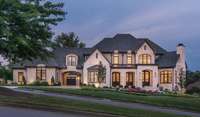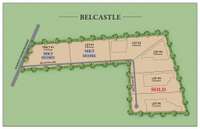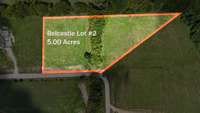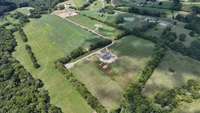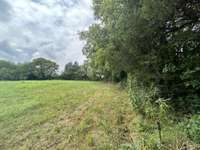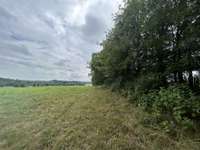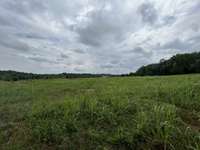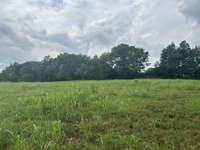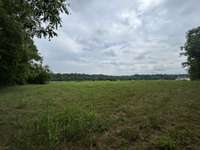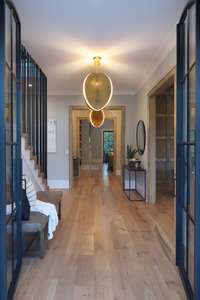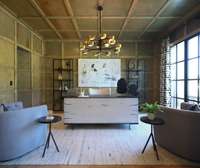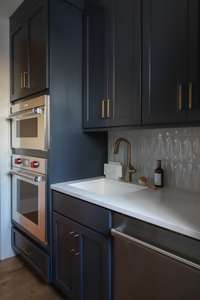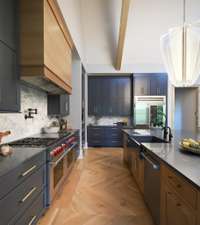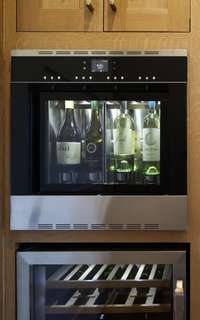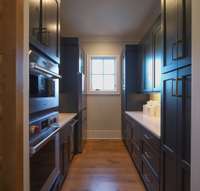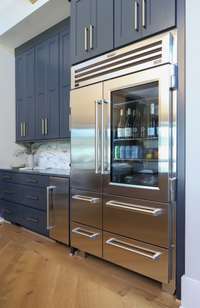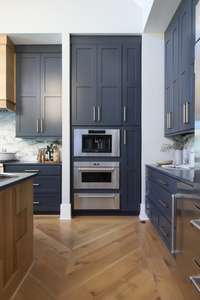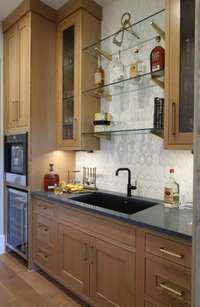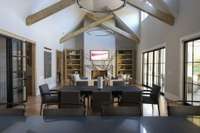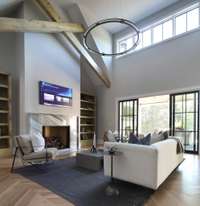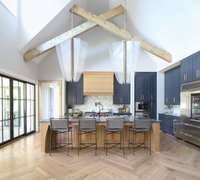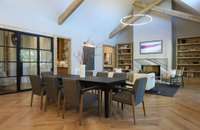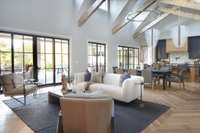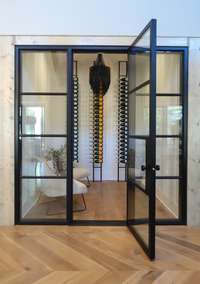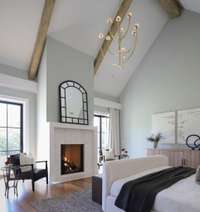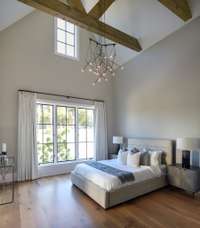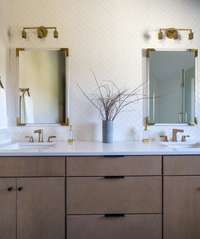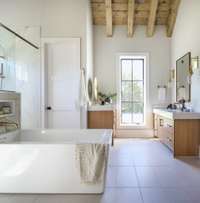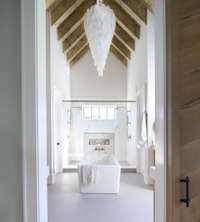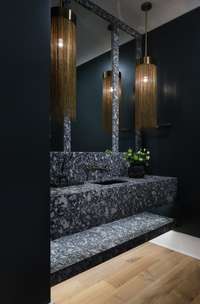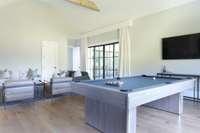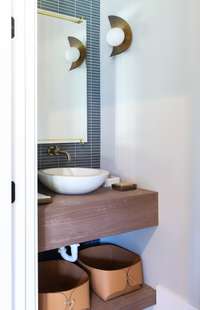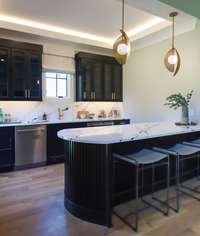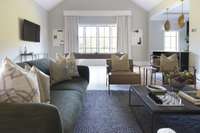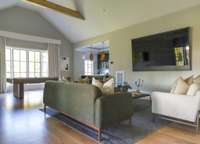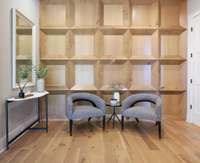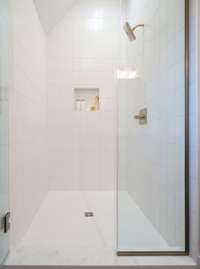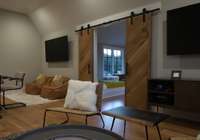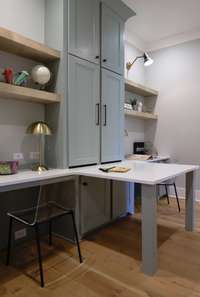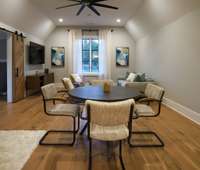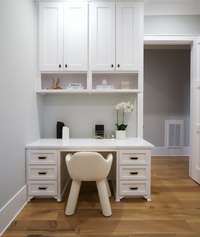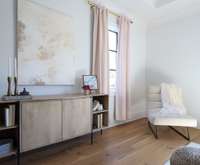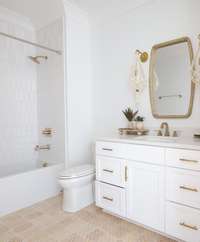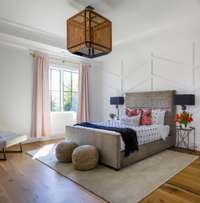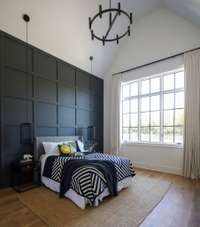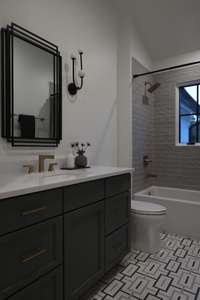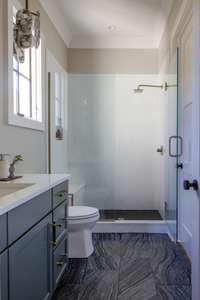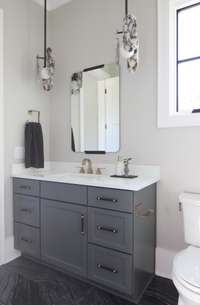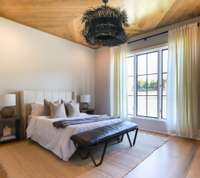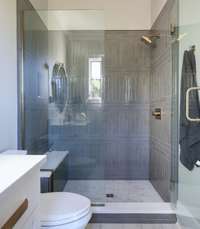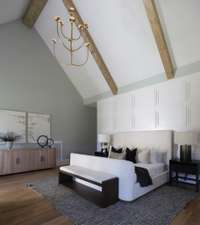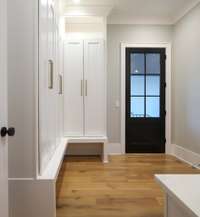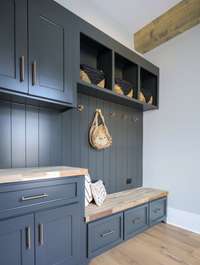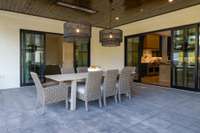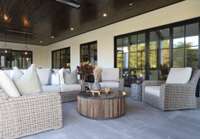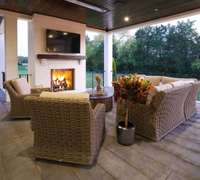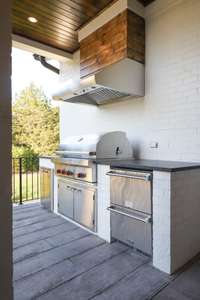$5,199,900 7013 Belcastle Lane - College Grove, TN 37046
Your Dream Estate Awaits – 5 Acres of Luxury in College Grove! Experience unparalleled craftsmanship and timeless elegance with this stunning new home on 5 private acres, built by the award- winning Aspen Construction. Designed for those who appreciate attention to detail and superior quality, this home blends luxury, functionality, and breathtaking design. Step inside to soaring vaulted and two- story ceilings, creating a grand yet inviting atmosphere. With 2 bedrooms on the main level and 3 upstairs, this home offers flexibility and privacy for family and guests. Thoughtfully designed laundry rooms on both levels add convenience, while stacked closets are prepped for a future elevator, ensuring your home grows with you. Entertain effortlessly with two bonus rooms—the main- level bonus featuring a wet bar, perfect for hosting, and the upstairs bonus with a half bath, ideal for a media room or game space. The large mudroom and working pantry bring both practicality and charm to daily living. Step onto your covered rear porch, complete with a built- in grilling station, where you can relax and take in the peaceful surroundings. Aspen Construction also offers additional homesites in Brentwood and College Grove, allowing you to custom design your dream home. Hurry—now is your chance to choose your own selections and finishes to make this home truly yours! Don’t miss out—schedule an appointment today!
Directions:From Nashville take I-65 S to I-840 E, Exit 37 to Arno Rd. Right on Arno Rd to almost immediate Left on Eudailey Covington. Belcastle neighborhood is approximately 3.5 miles on the Left.
Details
- MLS#: 2781031
- County: Williamson County, TN
- Subd: Belcastle
- Style: Traditional
- Stories: 2.00
- Full Baths: 6
- Half Baths: 3
- Bedrooms: 6
- Built: 2024 / NEW
- Lot Size: 5.000 ac
Utilities
- Water: Public
- Sewer: Septic Tank
- Cooling: Dual, Electric
- Heating: Dual, Natural Gas
Public Schools
- Elementary: College Grove Elementary
- Middle/Junior: Fred J Page Middle School
- High: Fred J Page High School
Property Information
- Constr: Brick
- Roof: Shingle
- Floors: Carpet, Wood, Tile
- Garage: 4 spaces / detached
- Parking Total: 4
- Basement: Crawl Space
- Waterfront: No
- Living: 15x14 / Formal
- Dining: 20x14
- Kitchen: 17x14 / Pantry
- Bed 2: 14x14 / Bath
- Bed 3: 15x14 / Bath
- Bed 4: 14x14 / Bath
- Den: 24x20 / Bookcases
- Bonus: 24x19 / Second Floor
- Patio: Porch, Covered, Patio
- Taxes: $2,728
- Features: Gas Grill
Appliances/Misc.
- Fireplaces: 3
- Drapes: Remain
- Pool: In Ground
Features
- Dishwasher
- Disposal
- Indoor Grill
- Microwave
- Double Oven
- Electric Oven
- Cooktop
- Ceiling Fan(s)
- Storage
- Walk-In Closet(s)
- Primary Bedroom Main Floor
- Smoke Detector(s)
Listing Agency
- Office: Onward Real Estate
- Agent: Susan Gregory
Information is Believed To Be Accurate But Not Guaranteed
Copyright 2025 RealTracs Solutions. All rights reserved.
