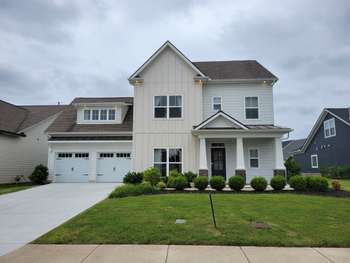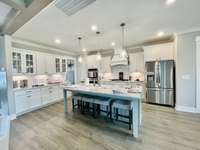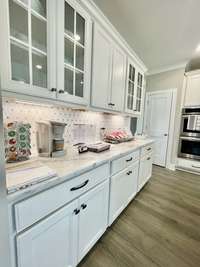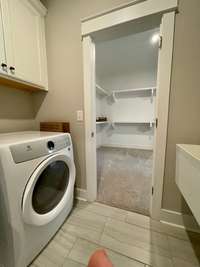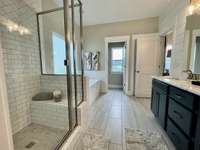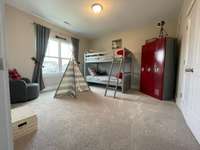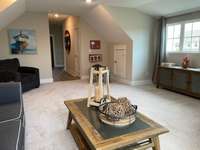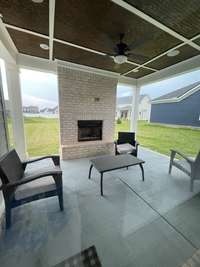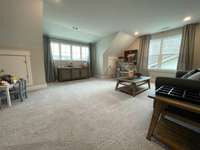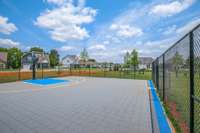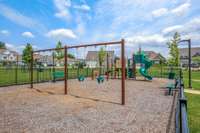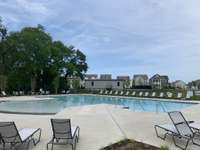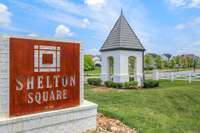$669,900 5633 Shelton Blvd - Murfreesboro, TN 37129
*** MODEL HOME*** * Rare opportunity to buy a Model home in a well established neighborhood. The Paran model home built with all the upgrades! THIS PRICE INCLUDES MANY UPGRADES and UNIQUE CUSTOM FINISHES that set Paran Homes apart. The Bristol floor plan is—OPEN and BRIGHT! Perfect flow to gathering areas for friends and family. The heart of this home is the LARGE kitchen & great room area, that flows to a COVERED BCK PORCH> Outdoor Fireplace> perfect for entertaining. Elegant PRIMARY Suite on MAIN LVL> w bath tiled shower for your relaxation. 3 BEDRMS UP> add full bath > and a Bonus/ media room. The second- floor bedrooms have walk- in closets. LARGE FLAT bckyrd> *** This is THE MODEL HOME!** * MOVE IN READY! **** Home is furnished, and furnishings could be available!*** * Up to $ 10, 000 toward your closing costs or a rate buy down with a preferred lender! Preferred Lenders: Marc Chillion with HFG at 770- 713- 5341 or Eric Parks with Steadfast at 615- 585- 4232
Directions:From I-24 East (Nashville), take Exit 70 for TN-102/Almaville Road toward Smyrna. Right onto TN-102S/Almaville Rd, Left on to 1 Mile Ln, Left to stay on 1 Mile Ln. Right onto Baker Rd, Left onto Bass Rd, and Continue onto Blackman Road.
Details
- MLS#: 2780568
- County: Rutherford County, TN
- Subd: Shelton Square Sec 1 Ph 2
- Stories: 2.00
- Full Baths: 3
- Half Baths: 1
- Bedrooms: 4
- Built: 2019 / MODEL
- Lot Size: 0.240 ac
Utilities
- Water: Public
- Sewer: Public Sewer
- Cooling: Central Air
- Heating: Natural Gas
Public Schools
- Elementary: Brown' s Chapel Elementary School
- Middle/Junior: Blackman Middle School
- High: Blackman High School
Property Information
- Constr: Masonite, Brick
- Floors: Laminate, Tile
- Garage: 2 spaces / attached
- Parking Total: 2
- Basement: Slab
- Waterfront: No
- Living: 18x14
- Dining: 14x13 / Separate
- Kitchen: 17x10
- Bed 1: 16x14 / Suite
- Bed 2: 14x12 / Walk- In Closet( s)
- Bed 3: 13x12 / Walk- In Closet( s)
- Bed 4: 13x12 / Bath
- Bonus: 21x17 / Second Floor
- Patio: Patio, Covered, Porch
- Taxes: $3,965
- Amenities: Clubhouse, Dog Park, Fitness Center, Park, Playground, Pool, Sidewalks, Underground Utilities
- Features: Sprinkler System
Appliances/Misc.
- Fireplaces: 2
- Drapes: Remain
Features
- Dishwasher
- Microwave
- Stainless Steel Appliance(s)
- Built-In Electric Oven
- Cooktop
- Ceiling Fan(s)
- Open Floorplan
- Pantry
- Storage
- Walk-In Closet(s)
- Primary Bedroom Main Floor
- High Speed Internet
- Kitchen Island
- Fire Alarm
- Smoke Detector(s)
Listing Agency
- Office: Onward Real Estate
- Agent: David Anthony Ertl
Information is Believed To Be Accurate But Not Guaranteed
Copyright 2025 RealTracs Solutions. All rights reserved.
