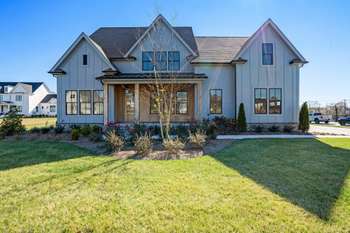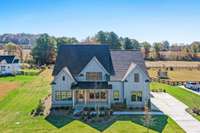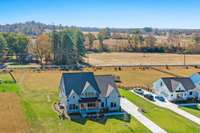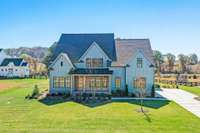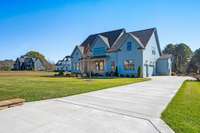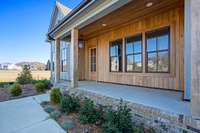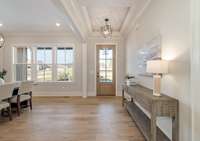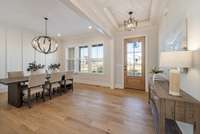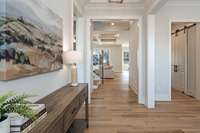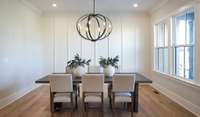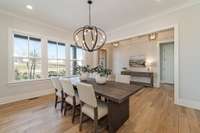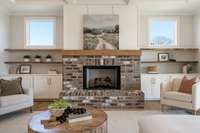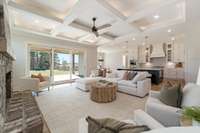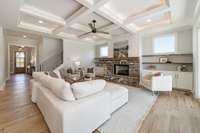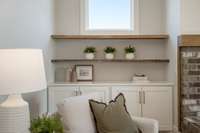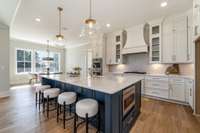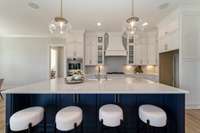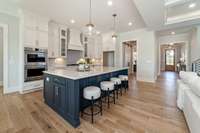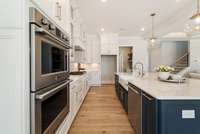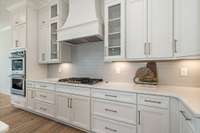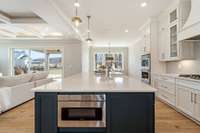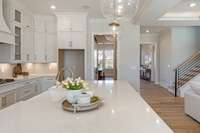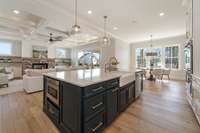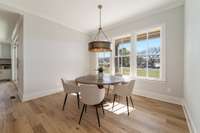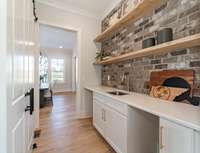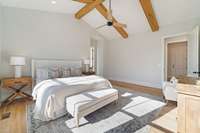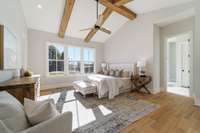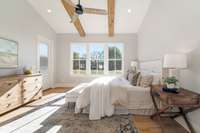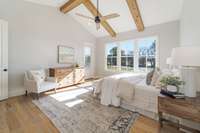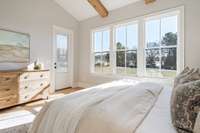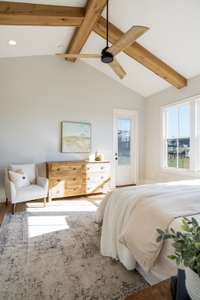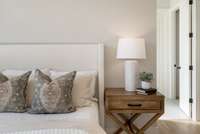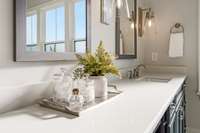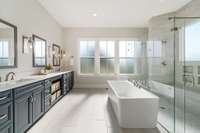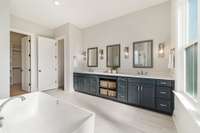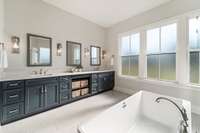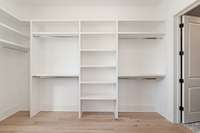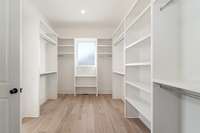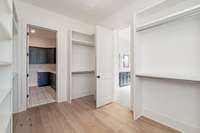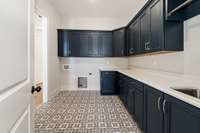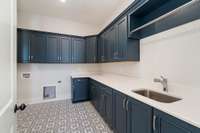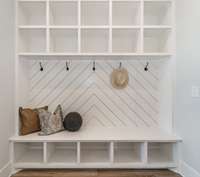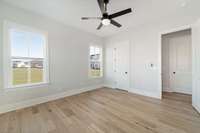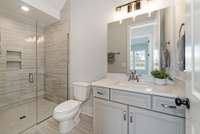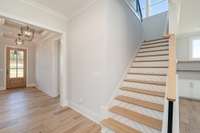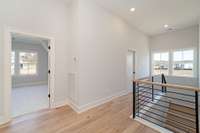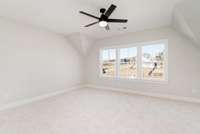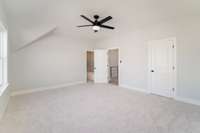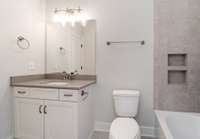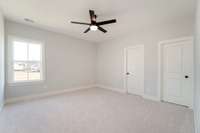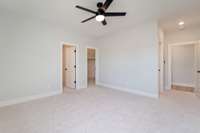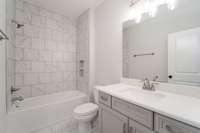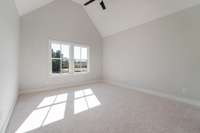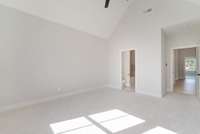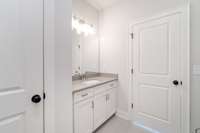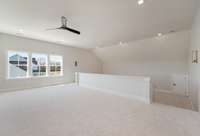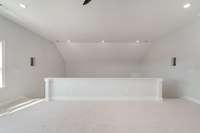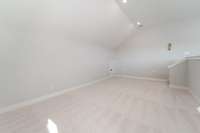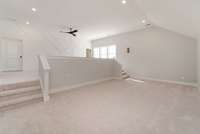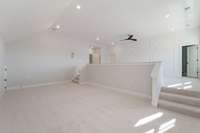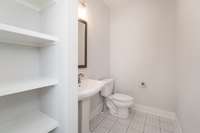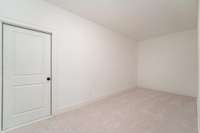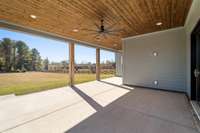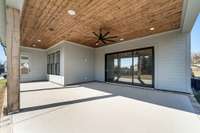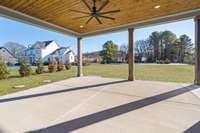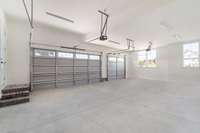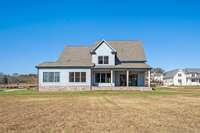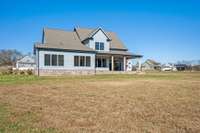$1,799,900 5113 Bond Mill Rd - Thompsons Station, TN 37179
Model Home for sale! Experience luxury living in the coveted Ridgetop by Woodridge Homes at The Mill at Bond Springs. This stunning design features an open- concept main level showcasing a gourmet kitchen, elegant great room with custom trim and architectural coffered ceiling, and seamless access to the outdoor patio retreat. Enjoy the convenience of a luxurious primary suite and additional bedroom on the main floor. Upstairs, discover three private bedroom suites, each with its own bath, plus a theater room, bonus space, and versatile hobby/ exercise room. The Ridgetop sets a new standard in sophisticated living. Tour this exceptional home today and experience the Woodridge difference. Come see the Woodridge difference. $ 20, 000 towards buyers’ closing costs and discount points!
Directions:I-65 South to West on 840, Exit South on Lewisburg Pike (Hwy 431) at Exit 30, Lewisburg Pike to Left Bethesda Road, Left on Gates Mill Ridge on left, Left on Bond Mill Road. Home on the Left
Details
- MLS#: 2780219
- County: Williamson County, TN
- Subd: Mill at Bond Springs Sec2
- Style: Traditional
- Stories: 2.00
- Full Baths: 5
- Half Baths: 1
- Bedrooms: 5
- Built: 2024 / NEW
- Lot Size: 1.002 ac
Utilities
- Water: Public
- Sewer: Septic Tank
- Cooling: Central Air, Electric
- Heating: Central, Propane
Public Schools
- Elementary: Bethesda Elementary
- Middle/Junior: Thompson' s Station Middle School
- High: Summit High School
Property Information
- Constr: Masonite, Brick
- Roof: Shingle
- Floors: Carpet, Wood, Tile
- Garage: 3 spaces / detached
- Parking Total: 3
- Basement: Crawl Space
- Waterfront: No
- Living: 17x20
- Dining: 13x15 / Formal
- Kitchen: 13x20 / Pantry
- Bed 1: 15x18 / Suite
- Bed 2: 13x14 / Walk- In Closet( s)
- Bed 3: 17x14 / Bath
- Bed 4: 13x15 / Bath
- Bonus: 23x14 / Second Floor
- Patio: Patio, Covered, Porch
- Taxes: $1,175
Appliances/Misc.
- Fireplaces: 1
- Drapes: Remain
Features
- Dishwasher
- Disposal
- Microwave
- Built-In Electric Oven
- Cooktop
- Ceiling Fan(s)
- Extra Closets
- Storage
- Walk-In Closet(s)
- Wet Bar
- Primary Bedroom Main Floor
- Instant Hot Water Disp
- Water Heater
Listing Agency
- Office: RE/ MAX Choice Properties
- Agent: Jordan Vaughn
Information is Believed To Be Accurate But Not Guaranteed
Copyright 2025 RealTracs Solutions. All rights reserved.
