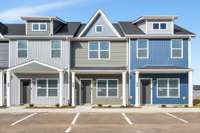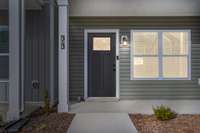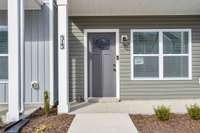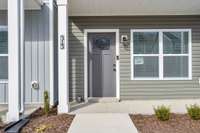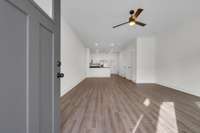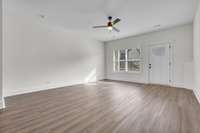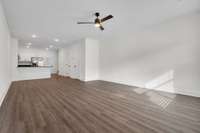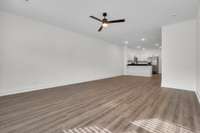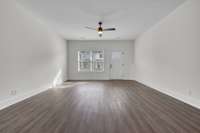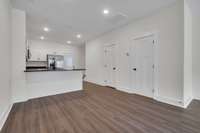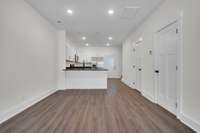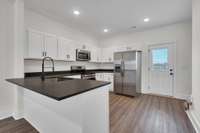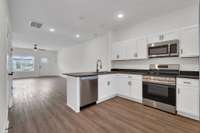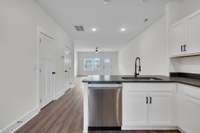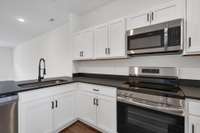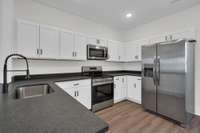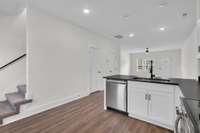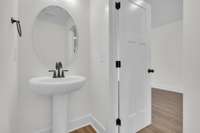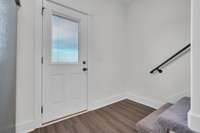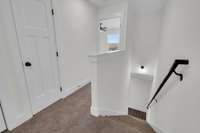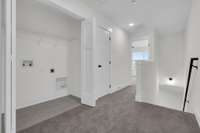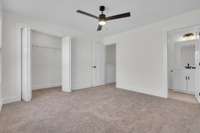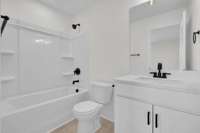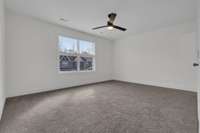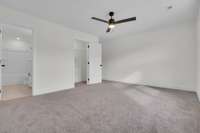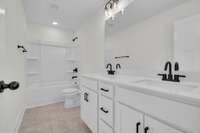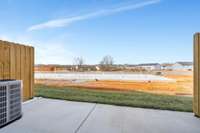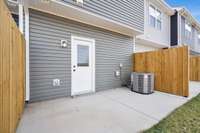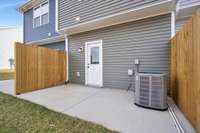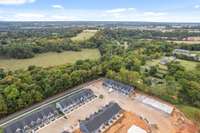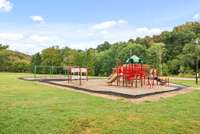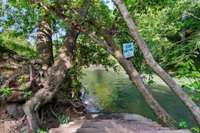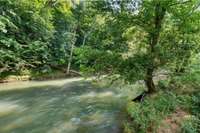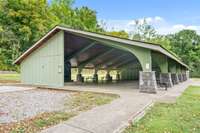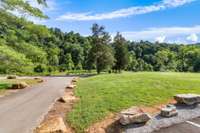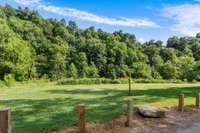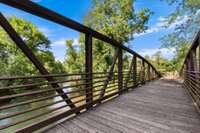$199,900 313 Front Ridge Cir - Clarksville, TN 37040
Find Comfort and Convenience in This Beautiful New Townhome Step into a home that blends modern comfort with everyday ease. This thoughtfully designed two- bedroom suite offers an upgraded interior featuring granite countertops, luxury vinyl tile flooring, decorative trim, and stainless steel appliances—including a side- by- side fridge. The bathrooms shine with quartz countertops, and outdoor spaces include a covered front porch and a private patio with fencing for added serenity. Designed for both convenience and security, the Smart Home Package includes a video doorbell, programmable thermostat, smart hub, and smart plugs and bulbs, ensuring your home adapts to your lifestyle. With HOA perks such as high- speed fiber internet, concierge trash service, lawn care, mulching, exterior maintenance, and insurance, you can spend less time on upkeep and more time enjoying what matters. Ideally located just 12 minutes from Fort Campbell and within minutes of top- rated schools, this home offers easy access to both work and leisure. A short walk leads you to Billy Dunlop Park, where you can fish, launch a canoe or kayak into the West Fork/ Red River, or enjoy a picnic by the fireplace and playground. And when you need a city escape, Nashville is only an hour away. This townhome isn’t just a place to live—it’s a place to feel at home.
Directions:I-24W to Exit 1, Left on Trenton Rd, Right on Tiny Town Rd, Left on Needmore Rd. Right on E Boy Scout Rd. New Development on the Right side. Take second entrance, home is first on the right.
Details
- MLS#: 2779341
- County: Montgomery County, TN
- Subd: Overlook at Billy Dunlop
- Stories: 2.00
- Full Baths: 2
- Half Baths: 1
- Bedrooms: 2
- Built: 2024 / NEW
Utilities
- Water: Public
- Sewer: Public Sewer
- Cooling: Ceiling Fan( s), Electric
- Heating: Central
Public Schools
- Elementary: Pisgah Elementary
- Middle/Junior: West Creek Middle
- High: West Creek High
Property Information
- Constr: Vinyl Siding
- Floors: Carpet, Laminate
- Garage: No
- Basement: Slab
- Fence: Privacy
- Waterfront: No
- Living: 15x18
- Dining: 12x10
- Kitchen: 12x14
- Bed 1: 15x12 / Full Bath
- Bed 2: 12x12 / Bath
- Patio: Porch, Covered, Patio
- Taxes: $1,515
- Amenities: Park, Playground, Sidewalks, Underground Utilities
Appliances/Misc.
- Fireplaces: No
- Drapes: Remain
Features
- Dishwasher
- Disposal
- Ice Maker
- Microwave
- Refrigerator
- Stainless Steel Appliance(s)
- Electric Oven
- Electric Range
- Ceiling Fan(s)
- Extra Closets
- Storage
- Walk-In Closet(s)
- High Speed Internet
Listing Agency
- Office: Keller Williams Realty
- Agent: Kim Weyrauch
Information is Believed To Be Accurate But Not Guaranteed
Copyright 2025 RealTracs Solutions. All rights reserved.

