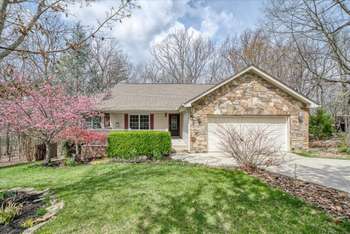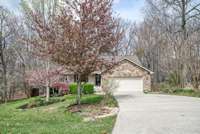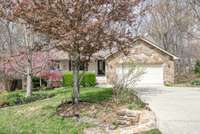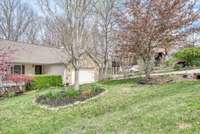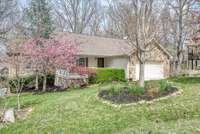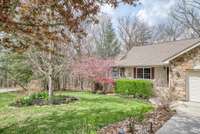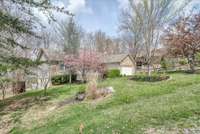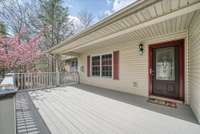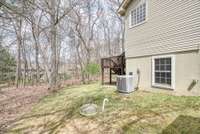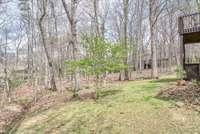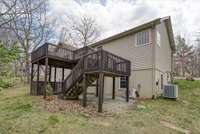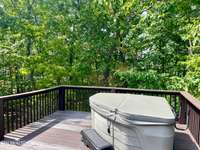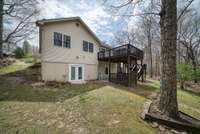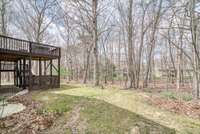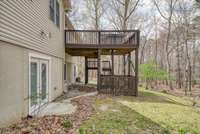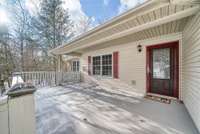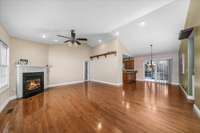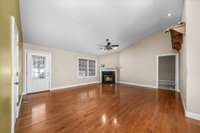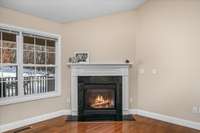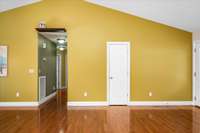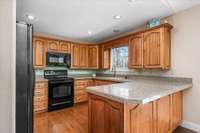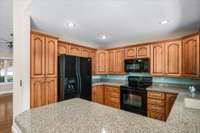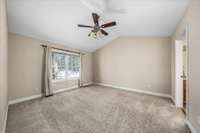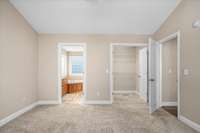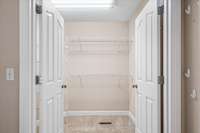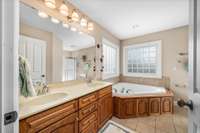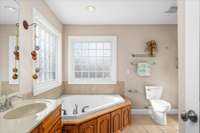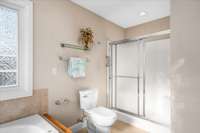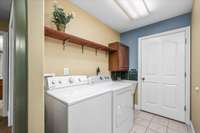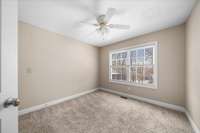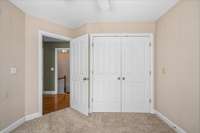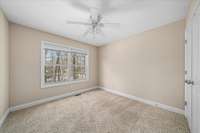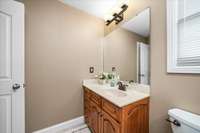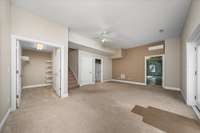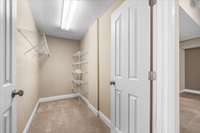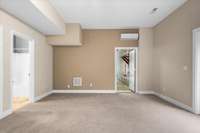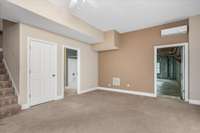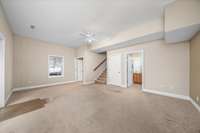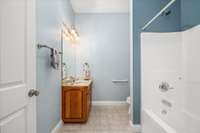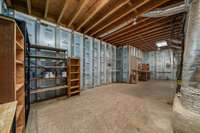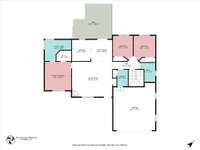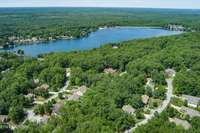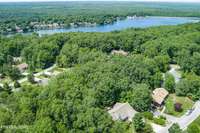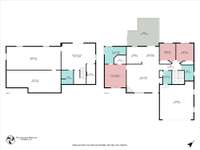$419,500 18 Bingham Way - Crossville, TN 38558
Nestled in the heart of Fairfield Glade North, this 2006- built home is a true retreat. Surrounded by natural beauty, its charming stone- accented exterior blends perfectly with the peaceful wooded surroundings. Inside, an airy floor plan with vaulted ceilings and hardwood floors welcomes you. The living room features a cozy gas fireplace, seamlessly flowing into the dining area and kitchen ideal for entertaining. The kitchen is both functional and inviting, with warm wooden cabinetry, solid countertops, and modern appliances. The primary suite is a private oasis, boasting a walk- in closet and an ensuite with dual sinks, a jetted tub, and a separate shower. Two additional bedrooms and a full bath provide comfort for family or guests. A spacious laundry room and an attached two- car garage add to the home' s convenience. Downstairs, the expansive basement offers endless possibilities ' whether for storage, a workshop, or a future recreation space. Step outside to a generous deck overlooking the serene backyard and lots of perennials to greet you in the spring, perfect for enjoying the sights and sounds of nature. Enjoy all that Fairfield Glade has to offer, golf courses, hiking trails, lakes, and more. This home isn' t just a place to live; it' s a lifestyle. Schedule your showing today and discover the charm of this exceptional property! Buyer to verify all information before making an informed offer.
Directions:Take Peavine Rd. towards Fairfield Glade Turn left onto Catoosa Blvd Turn left onto Rotherham Dr Turn left onto Markham Ln Turn left onto Bingham Way Destination will be on the right
Details
- MLS#: 2778540
- County: Cumberland County, TN
- Subd: North Hampton
- Stories: 2.00
- Full Baths: 3
- Bedrooms: 3
- Built: 2006 / EXIST
- Lot Size: 0.520 ac
Utilities
- Water: Private
- Sewer: Public Sewer
- Cooling: Ceiling Fan( s), Central Air
- Heating: Central
Public Schools
- Elementary: Crab Orchard Elementary
- Middle/Junior: Crab Orchard Elementary
- High: Stone Memorial High School
Property Information
- Constr: Frame, Stone, Vinyl Siding
- Roof: Shingle
- Floors: Carpet, Wood, Tile
- Garage: 2 spaces / attached
- Parking Total: 2
- Basement: Combination
- Waterfront: No
- Patio: Deck
- Taxes: $959
- Amenities: Dog Park, Golf Course, Pool, Tennis Court(s), Trail(s)
Appliances/Misc.
- Fireplaces: 1
- Drapes: Remain
Features
- Dishwasher
- Dryer
- Microwave
- Refrigerator
- Washer
- Electric Oven
- Electric Range
- Ceiling Fan(s)
- Open Floorplan
- Storage
- Walk-In Closet(s)
- High Speed Internet
- Carbon Monoxide Detector(s)
- Smoke Detector(s)
Listing Agency
- Office: RE/ MAX Finest
- Agent: Gina M. Knight
Information is Believed To Be Accurate But Not Guaranteed
Copyright 2025 RealTracs Solutions. All rights reserved.
