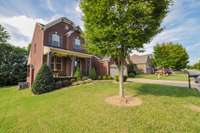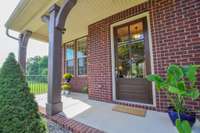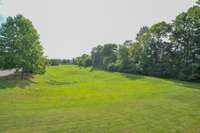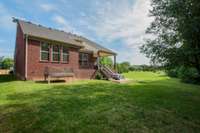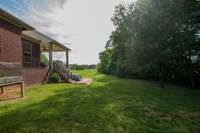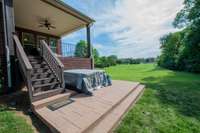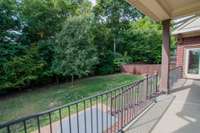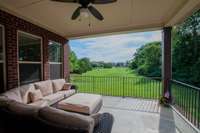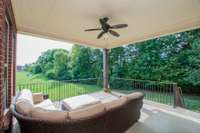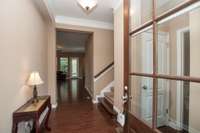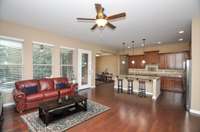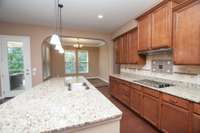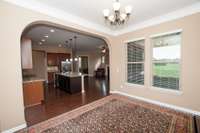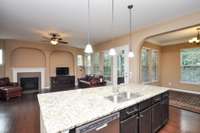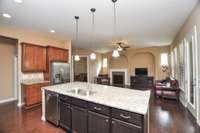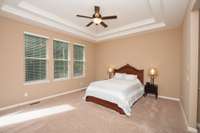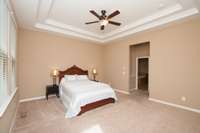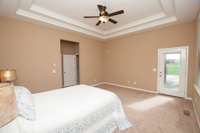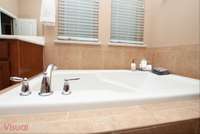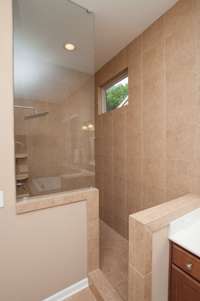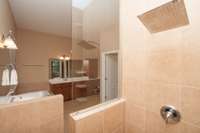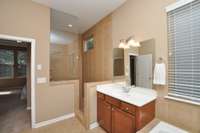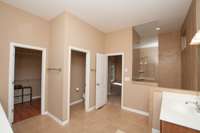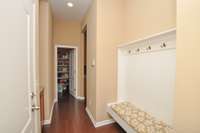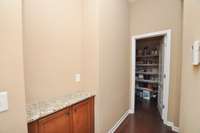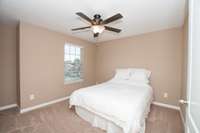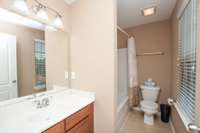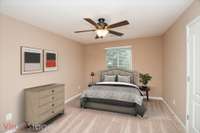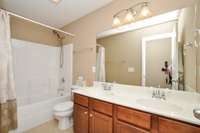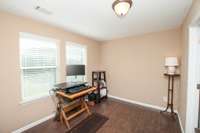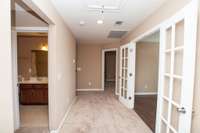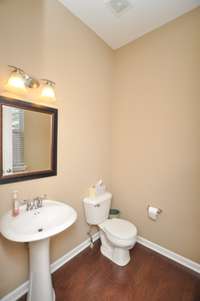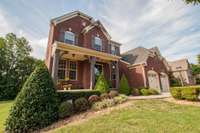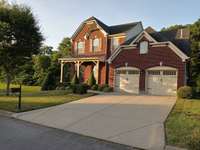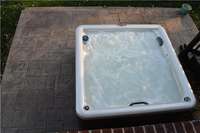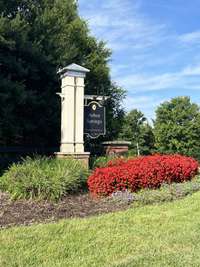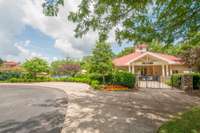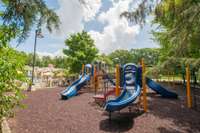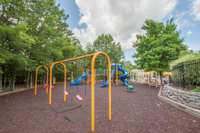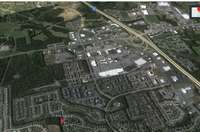$679,900 755 Arbor Springs Dr - Mount Juliet, TN 37122
Well- maintained home w/ gorgeous curb appeal on a private tree- lined lot! Located beside common area for beautiful front and back porch views with an open feel! Relax on the covered front and back porches! Outdoor entertaining area includes the hot tub on the patio that remains! Timeless all brick design. Spacious living and dining spaces Primary bedroom on the main floor! Impressive walk- in shower, separate double vanities, soaking tub, & large walk- in closet. Multiple rooms in this home would make a great office! Largest bedroom upstairs includes an en suite bath & walk- in closet! Bonus room with walk- in attic storage! Desirable Providence Location, close to shopping, restaurants, and I- 40! Amenities galore! Pools, walking trails, playgrounds!
Directions:I-40E to S Mt. Juliet Rd. exit, L on Providence Pkwy, R on Providence Trail, R on Arbor Springs Dr.
Details
- MLS#: 2438230
- County: Wilson County, TN
- Subd: Providence Ph H2 Sec 1B
- Stories: 2.00
- Full Baths: 3
- Half Baths: 1
- Bedrooms: 4
- Built: 2012 / APROX
- Lot Size: 0.230 ac
Utilities
- Water: Public
- Sewer: Public Sewer
- Cooling: Central Air, Electric
- Heating: Central, Electric
Public Schools
- Elementary: Rutland Elementary
- Middle/Junior: Gladeville Middle School
- High: Wilson Central High School
Property Information
- Constr: Brick
- Floors: Carpet, Finished Wood, Tile
- Garage: 2 spaces / attached
- Parking Total: 2
- Basement: Crawl Space
- Waterfront: No
- Living: 19x16 / Fireplace
- Dining: 13x11 / Formal
- Kitchen: 17x12 / Pantry
- Bed 1: 17x15 / Primary BR Downstairs
- Bed 2: 16x12 / Bath
- Bed 3: 13x11
- Bed 4: 12x11
- Bonus: 16x12 / Over Garage
- Taxes: $2,507
- Amenities: Playground, Pool, Trail(s)
- Features: Garage Door Opener
Appliances/Misc.
- Fireplaces: 1
- Drapes: Remain
Features
- Dishwasher
- Disposal
- Dryer
- Microwave
- Refrigerator
- Washer
Listing Agency
- Office: Mullins Realty Group, LLC
- Agent: SHERRY MULLINS
- CoListing Office: Mullins Realty Group, LLC
- CoListing Agent: Rachel Mullins Harrell
Information is Believed To Be Accurate But Not Guaranteed
Copyright 2024 RealTracs Solutions. All rights reserved.


