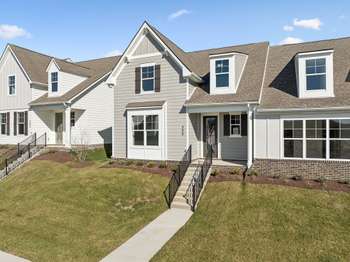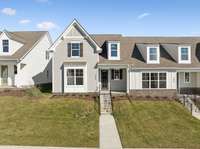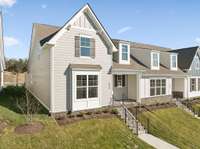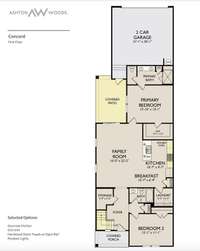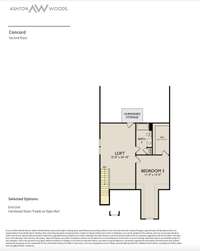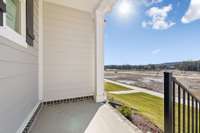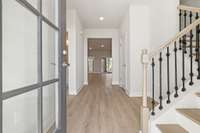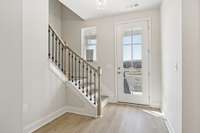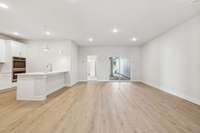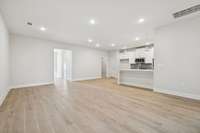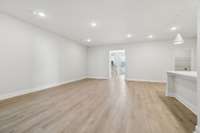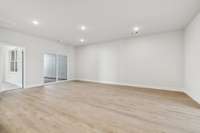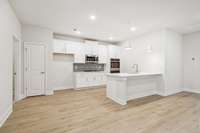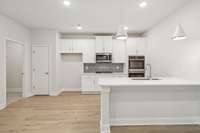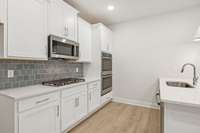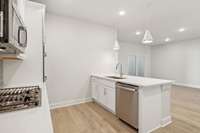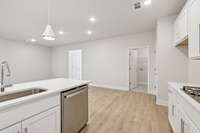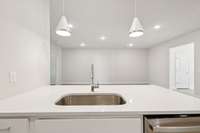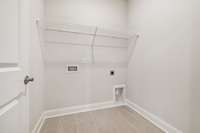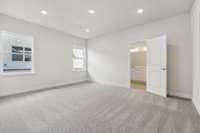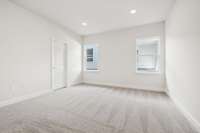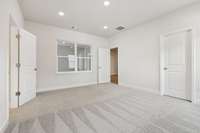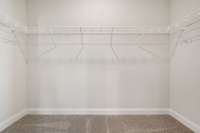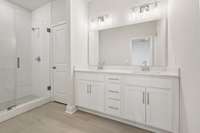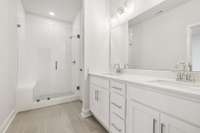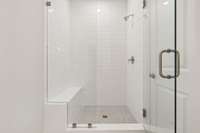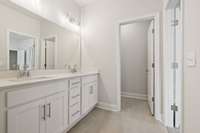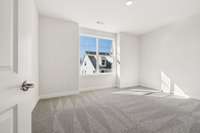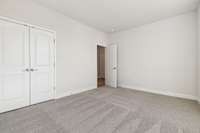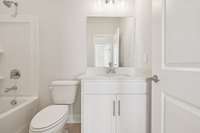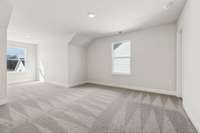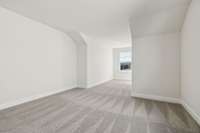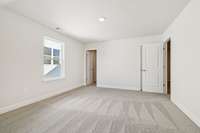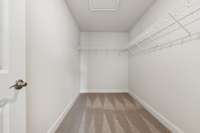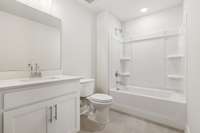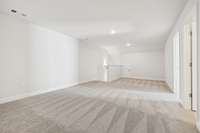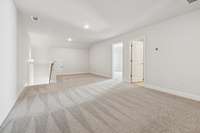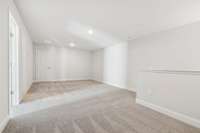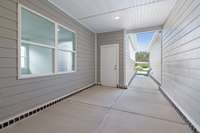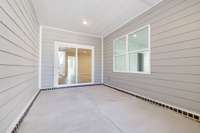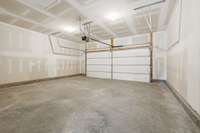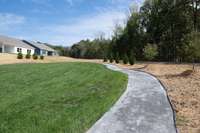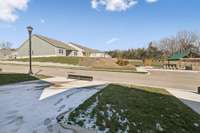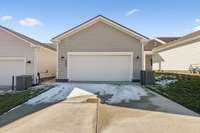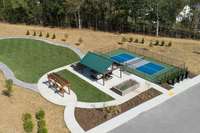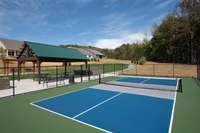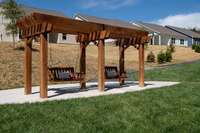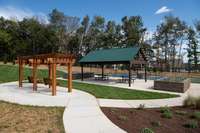$376,995 355 Faraday Court - Smyrna, TN 37167
Final opportunity to own a 2 story townhome in the highly sought Stewarts Glen community! ! This end- unit Concord plan was made to feel spacious and functional. The primary suite and a secondary bedroom are located on the main level for ease of living. The open- concept living room is suitable for hosting gatherings, and an outdoor covered patio allows for dining together outdoors. The central kitchen boasts a quartz- topped island, walk- in pantry, and stainless appliances including a gas cooktop and double oven. Upstairs, you' ll find a generous and versatile loft space, plus a secondary bedroom and full bathroom suitable for visitors. The community amenity center is conveniently located across the street, where you can enjoy pickleball, relax on the swings, or picnic with neighbors and friends.
Directions:Take I-24 E to exit 70/TN102/ Almaville Rd. Turn right onto Almaville Rd. Turn right onto Morton Rd. Turn left onto Rocky Fork Almaville Road. Community on the left. Use model home address 8160 Sidlow Pass for GPS
Details
- MLS#: 2777806
- County: Rutherford County, TN
- Subd: Stewarts Glen
- Style: Traditional
- Stories: 2.00
- Full Baths: 3
- Bedrooms: 3
- Built: 2024 / NEW
Utilities
- Water: Public
- Sewer: Public Sewer
- Cooling: Central Air, Electric
- Heating: Central, Natural Gas
Public Schools
- Elementary: Stewarts Creek Elementary School
- Middle/Junior: Stewarts Creek Middle School
- High: Stewarts Creek High School
Property Information
- Constr: Fiber Cement, Brick
- Roof: Shingle
- Floors: Carpet, Tile, Vinyl
- Garage: 2 spaces / attached
- Parking Total: 2
- Basement: Slab
- Waterfront: No
- Living: 22x16
- Kitchen: 16x11 / Eat- in Kitchen
- Bed 1: 13x16 / Suite
- Bed 2: 11x15 / Extra Large Closet
- Bed 3: 13x13 / Bath
- Bonus: 17x13 / Second Floor
- Patio: Patio, Covered
- Taxes: $3,062
- Amenities: Fifty Five and Up Community, Underground Utilities
Appliances/Misc.
- Fireplaces: No
- Drapes: Remain
Features
- Gas Oven
- Gas Range
- Cooktop
- Dishwasher
- Disposal
- Microwave
- High Speed Internet
Listing Agency
- Office: Ashton Nashville Residential
- Agent: Brittany Rainey
Information is Believed To Be Accurate But Not Guaranteed
Copyright 2025 RealTracs Solutions. All rights reserved.
