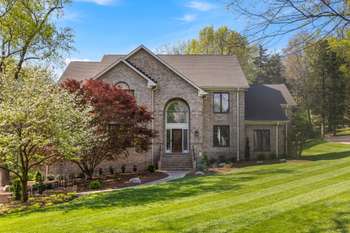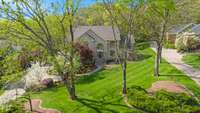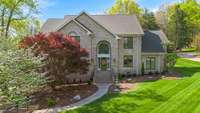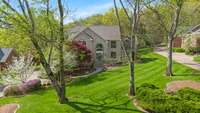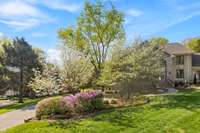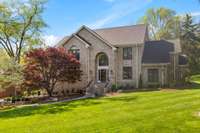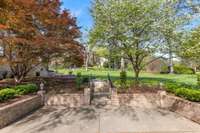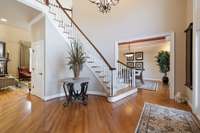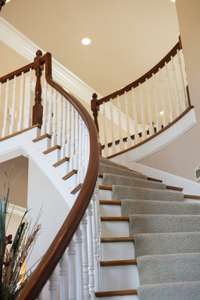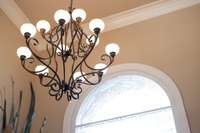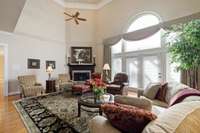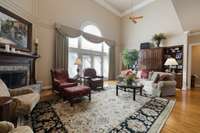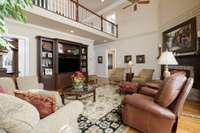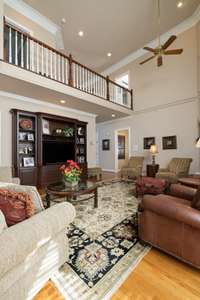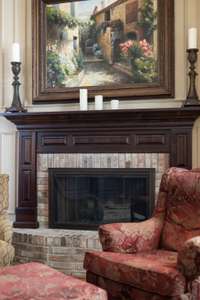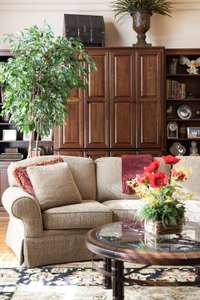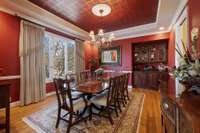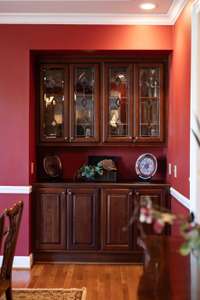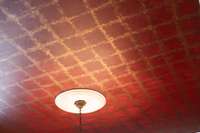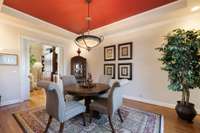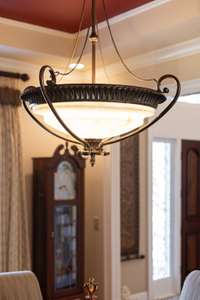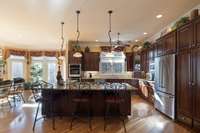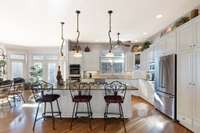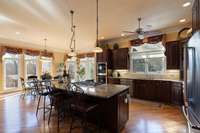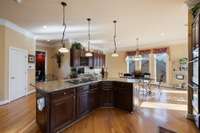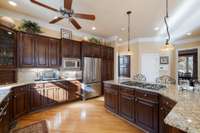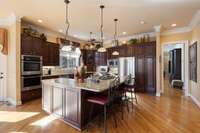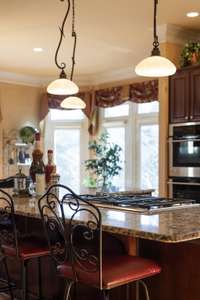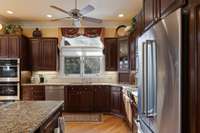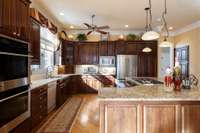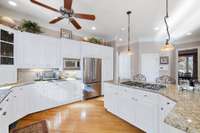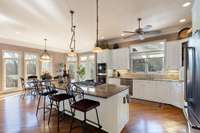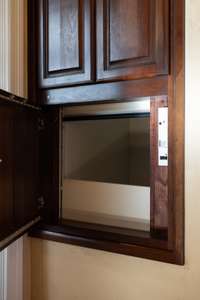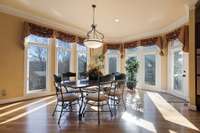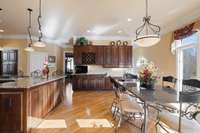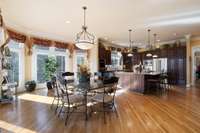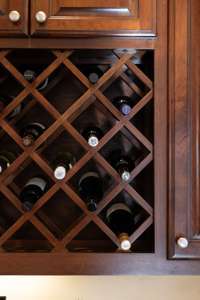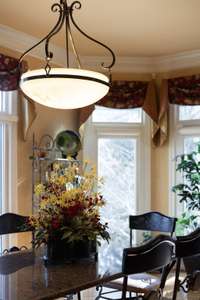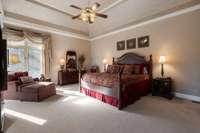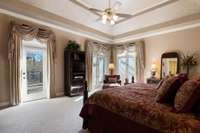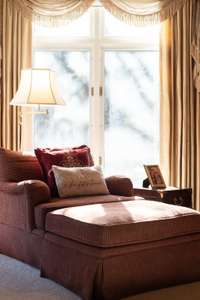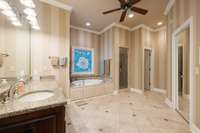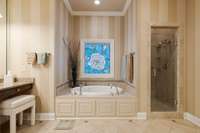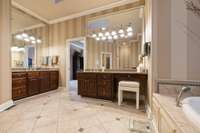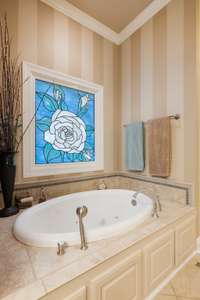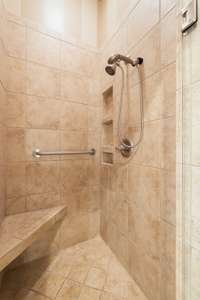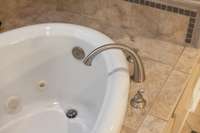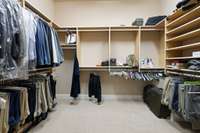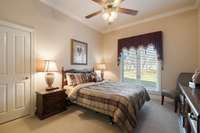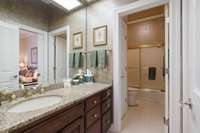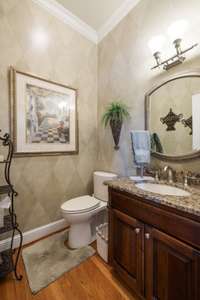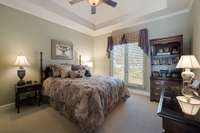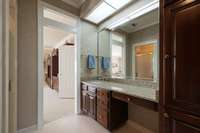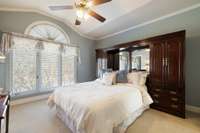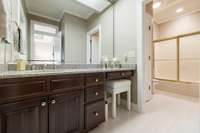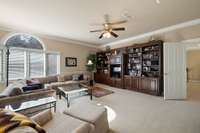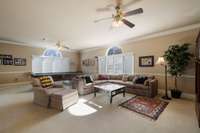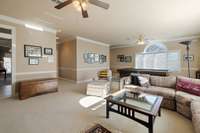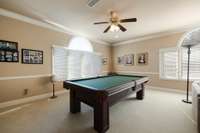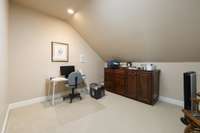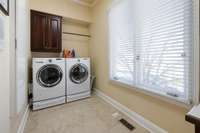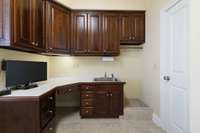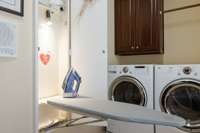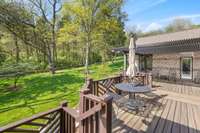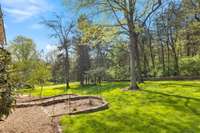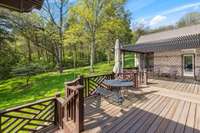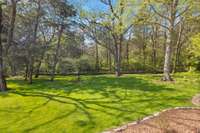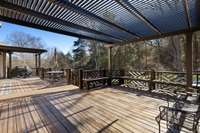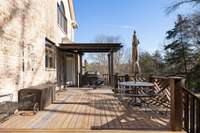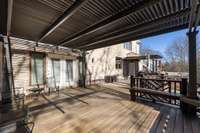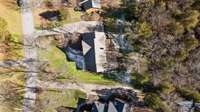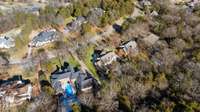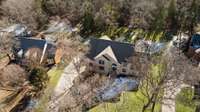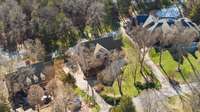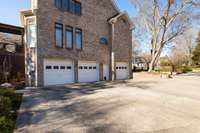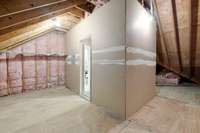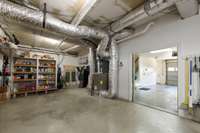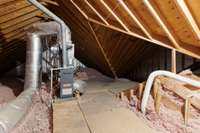$2,000,000 549 Turtle Creek Dr - Brentwood, TN 37027
Location, Location, Location! You will love this beautiful custom built home with wonderful special features. An elegant entry hall greets your friends with an welcoming staircase* Custom paint details highlight the trey ceiling & walls of the formal Dining Room* Custom built- in Bookcases are an added touch to the Family Room in addition to the wood burning fireplace* You will love hanging out in this Kitchen that has a large island with plenty of room for family & friends to gather plus an abundance of cabinet & countertop space* A large Dumb Waiter is perfect for bringing groceries in from the 3 car garage and there is also a chair lift from the garage* The large Breakfast Room with a desk area is perfect for everyone to enjoy gathering.* Wait until your see the incredibly spacious Primary Bedroom Suite on the main floor!* Every Bedroom is connected to a Bathroom* Private upstairs Office would also be a great Hobby Room, Exercise Room, or Playroom* Upstairs Bonus Room is a wonderful place for a TV Room, Playroom, Game Room, etc* Did we also mention that there is a Living Room on the Main Floor that could also be used as an Office or Music Room* Extensive Crown Molding through out & Trey or Vaulted Ceilings in the Bedrooms* 10' Ceilings on 1st floor & 9' Ceilings on 2nd Floor* Plus 2 Walk- In Storage Rooms* Additional Basement Storage Room could be a Workshop, Wine Cellar, or Storm Shelter* Don' t Miss This Beautiful Home!
Directions:From Nashville South on I-65 * Exit Old Hickory West * Left on Granny White Blvd * Right on Belle Rive Blvd into Belle Rive Subdivision * Left on Dekemont Ln *Left on Turtle Creek Dr * House will be on the Left
Details
- MLS#: 2777238
- County: Williamson County, TN
- Subd: Belle Rive 2 Sec 3
- Style: Traditional
- Stories: 3.00
- Full Baths: 4
- Half Baths: 1
- Bedrooms: 4
- Built: 1989 / EXIST
- Lot Size: 0.890 ac
Utilities
- Water: Public
- Sewer: Public Sewer
- Cooling: Central Air, Electric
- Heating: Central, Natural Gas
Public Schools
- Elementary: Scales Elementary
- Middle/Junior: Brentwood Middle School
- High: Brentwood High School
Property Information
- Constr: Brick
- Roof: Asphalt
- Floors: Carpet, Wood, Tile
- Garage: 3 spaces / attached
- Parking Total: 3
- Basement: Unfinished
- Waterfront: No
- Living: 12x17 / Formal
- Dining: 16x14 / Formal
- Kitchen: 15x19
- Bed 1: 17x21 / Suite
- Bed 2: 11x13 / Bath
- Bed 3: 12x14 / Bath
- Bed 4: 12x13 / Bath
- Den: 26x19 / Bookcases
- Bonus: 28x19 / Second Floor
- Patio: Deck
- Taxes: $5,447
Appliances/Misc.
- Fireplaces: 1
- Drapes: Remain
Features
- Electric Oven
- Gas Range
- Double Oven
- Cooktop
- Dishwasher
- Disposal
- Dryer
- Microwave
- Refrigerator
- Stainless Steel Appliance(s)
- Washer
- Water Purifier
- Built-in Features
- Ceiling Fan(s)
- Central Vacuum
- Extra Closets
- High Ceilings
- Pantry
- Redecorated
- Storage
- Wet Bar
- Primary Bedroom Main Floor
- Kitchen Island
- Security System
- Smoke Detector(s)
Listing Agency
- Office: Berkshire Hathaway HomeServices Woodmont Realty
- Agent: Suzan Hindman
Information is Believed To Be Accurate But Not Guaranteed
Copyright 2025 RealTracs Solutions. All rights reserved.
