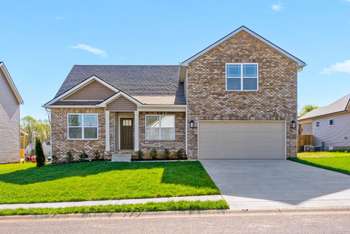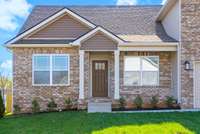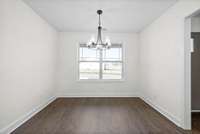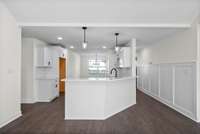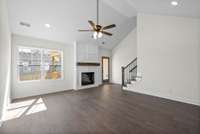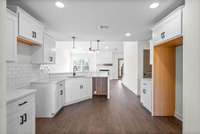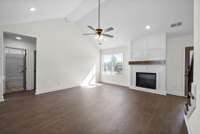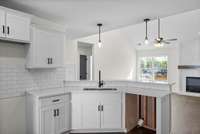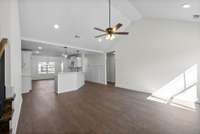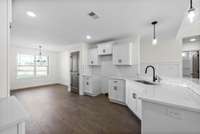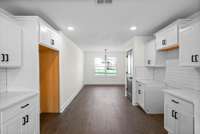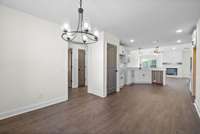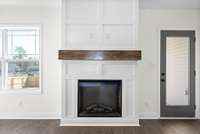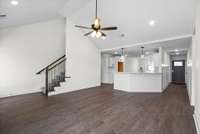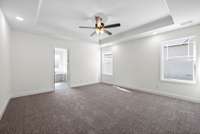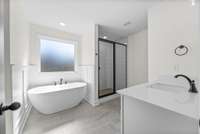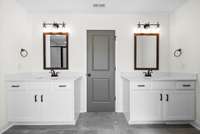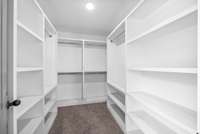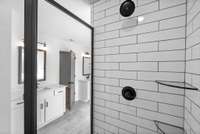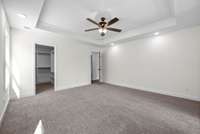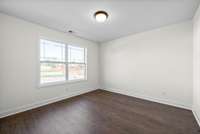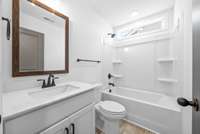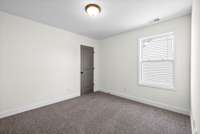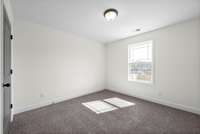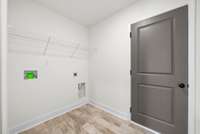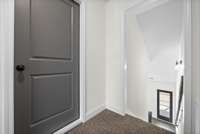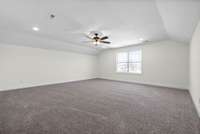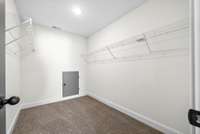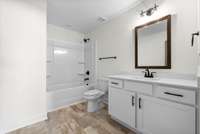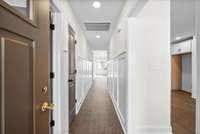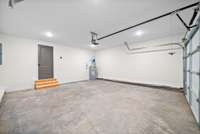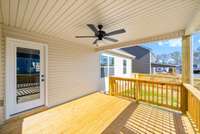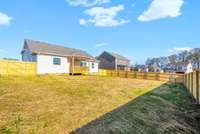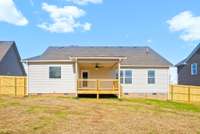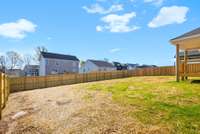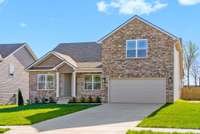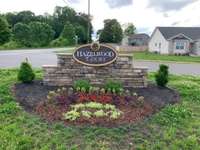$399,900 1381 Harmon Lane - Clarksville, TN 37042
TILE BACKSPLASH IN THE KITCHEN, FRECH DOOR REFRIGERATOR, BLINDS, FREE STANDING TUB AND TILE SHOWER IN PRIMARY SUITE, PRIVACY FENCE & SCREENED IN DECK are upgrades the builder has already installed for you! This four bedroom ranch style home w/ large bonus room, bath & walk in closet on second floor ( can be used as a second primary suite) will not disappoint! The kitchen offers white cabinetry, stainless appliances, bar for quick meals, pantry & eat- in dining area. The living room has tall ceilings and opens to the kitchen. The home features blinds on the windows, electric fireplace, plenty of closets and walk in attic storage. A huge primary suite with a private bath with a free standing tub, separate tile shower, double sinks and linen closet, two guest bedrooms & a 4th bedroom or office on main level. Enjoy a fenced in level back yard, covered deck and no HOA! Seller is offering $ 12, 000 towards buyers closing costs and/ or rate buy down. Located close to I- 24, Ft. Campbell & schools.
Directions:From I-24 / Exit 1 - Trenton Road to Hazelwood Road. Hazelwood Court is about a mile on right. Take first entrance into the subdivision on Harmon Lane. The home is on the right in the very back of the subdivision. Look for Lot #127 in the window.
Details
- MLS#: 2777011
- County: Montgomery County, TN
- Subd: Hazelwood Court
- Style: Ranch
- Stories: 2.00
- Full Baths: 3
- Bedrooms: 4
- Built: 2025 / NEW
Utilities
- Water: Public
- Sewer: Public Sewer
- Cooling: Central Air, Electric
- Heating: Central, Electric
Public Schools
- Elementary: Pisgah Elementary
- Middle/Junior: Northeast Middle
- High: Northeast High School
Property Information
- Constr: Brick, Vinyl Siding
- Floors: Carpet, Laminate, Tile, Vinyl
- Garage: 2 spaces / attached
- Parking Total: 4
- Basement: Crawl Space
- Fence: Privacy
- Waterfront: No
- Living: 18x16 / Combination
- Dining: Combination
- Kitchen: 16x13 / Eat- in Kitchen
- Bed 1: 14x17 / Full Bath
- Bed 2: 11x12
- Bed 3: 11x11
- Bed 4: 11x10
- Bonus: 19x22 / Second Floor
- Patio: Porch, Deck, Screened
- Taxes: $299
- Amenities: Sidewalks, Underground Utilities
Appliances/Misc.
- Fireplaces: 1
- Drapes: Remain
Features
- Dishwasher
- Disposal
- Microwave
- Electric Oven
- Electric Range
- Ceiling Fan(s)
- Extra Closets
- Walk-In Closet(s)
- Entrance Foyer
- Primary Bedroom Main Floor
- High Speed Internet
- Smoke Detector(s)
Listing Agency
- Office: Keller Williams Realty
- Agent: Dorothy Havens
- CoListing Office: Keller Williams Realty
- CoListing Agent: Toniann Thompson
Information is Believed To Be Accurate But Not Guaranteed
Copyright 2025 RealTracs Solutions. All rights reserved.
