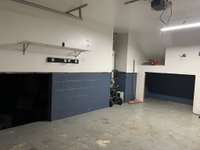$915,000 1127 Pruitt Ln - Gallatin, TN 37066
An “Entertainer’s Paradise” on 2. 2 acres w/ Inground Pool, Hot Tub, Outdoor Kitchen, Fireplace, Creek, Workshop & More! Schedule a Tour of this Beautiful 3, 057sqft ( 3bdrm/ 2. 5bath) BRICK Home featuring… Covered Front Porch, Entry Foyer, Columns & Crown Mold, Open Living Rm area w/ FP, Hrdwd & Tile Floor, Formal Dining, Custom Kitchen w/ Granite Tops, SS Appliances & B- fast Nook, Huge Bonus Room w/ Office Space, Big Master Suite w/ Remodeled Bath, Charming Covered Back Porch, Attached 3- Car Garage w/ Half Bath convenient to Pool Area & More. The 18x36 Grecian Pool is surrounded by Aluminum Fencing w/ Brick Columns, has a New Pump & Robotic Cleaner, 8 Person Hot Tub, Outdoor Furnishings, Cobblestone walkway to Entertainment Area. The 24x36 Area includes a Wood- Burning Fireplace, Full Kitchen w/ Lynx Grill, Green Egg, Cooktop, Ice Bin, SS Sink, Refrigerator, Custom Cabinets, Large Raised Bar w/ tiled Top, Large Flat Screen TV & Outdoor Furniture. The 13x22 Workshop w/ Wall Heater ( Gas) , 2 Entry Doors & 1 Garage Door, Wired for 110 & 220. The Large level backyard contains a 180x45 Chainlink Dog Run, and a Private Wooded Area along the Creek ( Soon to be Greenway beyond the Creek) * PLEASE CLICK ON THE ATTACHED VIRTUAL TOUR BELOW*
Directions:From I-65…Take Vietnam Vets to Hwy 174 E go 2.3 mi turn LEFT US 31 E go 3.6 mi to Martin Ln on LEFT, then RIGHT on Pruitt Ln…HOME ON LEFT.
Details
- MLS#: 2775074
- County: Sumner County, TN
- Subd: Womacks Creekview Es
- Style: Contemporary
- Stories: 2.00
- Full Baths: 2
- Half Baths: 1
- Bedrooms: 3
- Built: 2002 / EXIST
- Lot Size: 2.200 ac
Utilities
- Water: Public
- Sewer: Septic Tank
- Cooling: Central Air, Electric
- Heating: Central, Natural Gas, Zoned
Public Schools
- Elementary: Benny C. Bills Elementary School
- Middle/Junior: Joe Shafer Middle School
- High: Gallatin Senior High School
Property Information
- Constr: Brick
- Roof: Shingle
- Floors: Carpet, Wood, Tile
- Garage: 4 spaces / detached
- Parking Total: 8
- Basement: Crawl Space
- Fence: Back Yard
- Waterfront: No
- Living: 20x16 / Combination
- Dining: 13x12 / Formal
- Kitchen: 20x17
- Bed 1: 16x15 / Suite
- Bed 2: 13x11
- Bed 3: 12x14
- Bonus: 42x18 / Over Garage
- Patio: Porch, Covered, Patio
- Taxes: $2,564
- Features: Gas Grill
Appliances/Misc.
- Fireplaces: 2
- Drapes: Remain
- Pool: In Ground
Features
- Dishwasher
- Disposal
- Ice Maker
- Microwave
- Refrigerator
- Stainless Steel Appliance(s)
- Electric Oven
- Electric Range
- Ceiling Fan(s)
- Entrance Foyer
- Redecorated
- Storage
- Primary Bedroom Main Floor
- High Speed Internet
- Smoke Detector(s)
Listing Agency
- Office: Crye- Leike, Inc. , REALTORS
- Agent: Beth Baker
Information is Believed To Be Accurate But Not Guaranteed
Copyright 2025 RealTracs Solutions. All rights reserved.




































































































