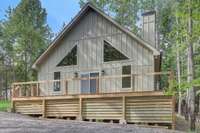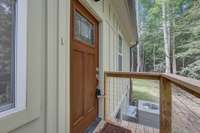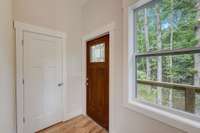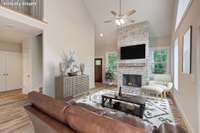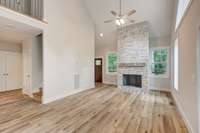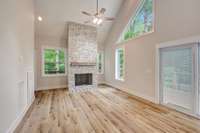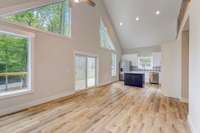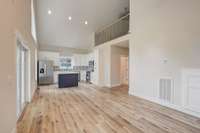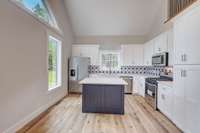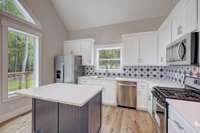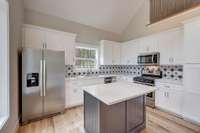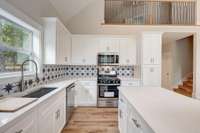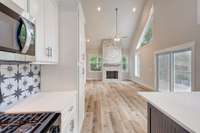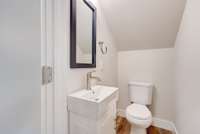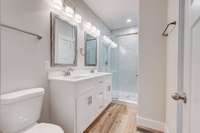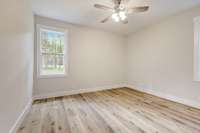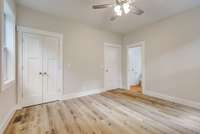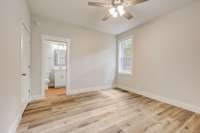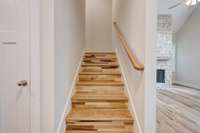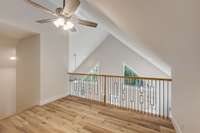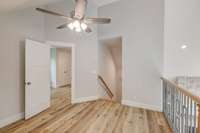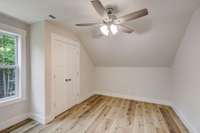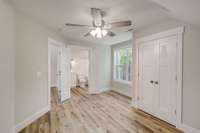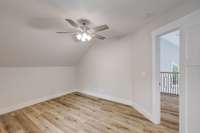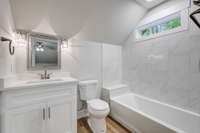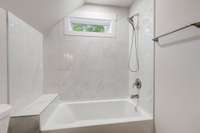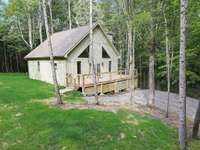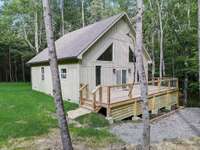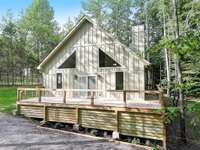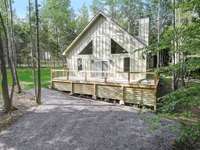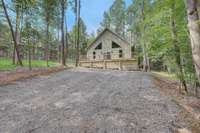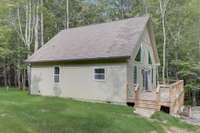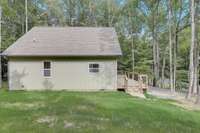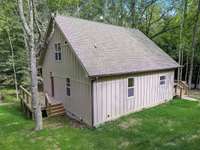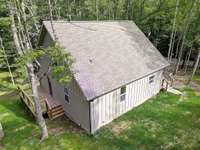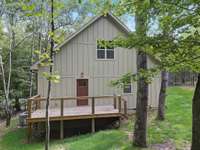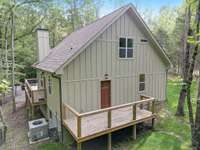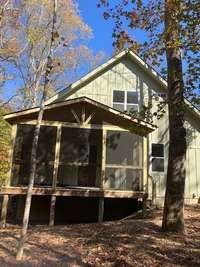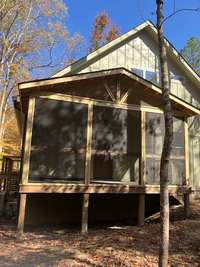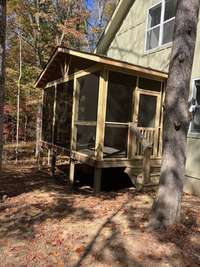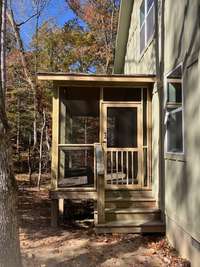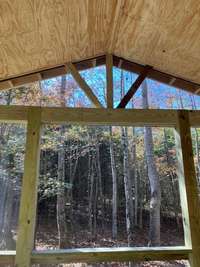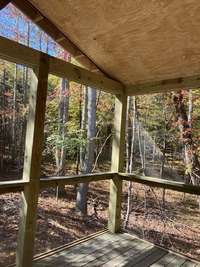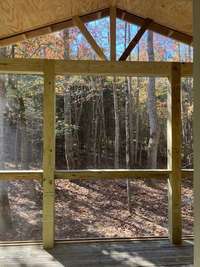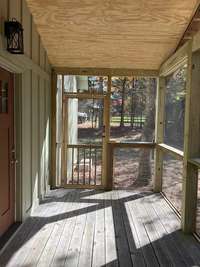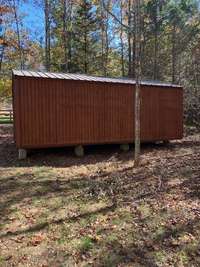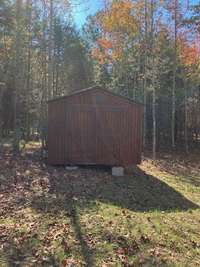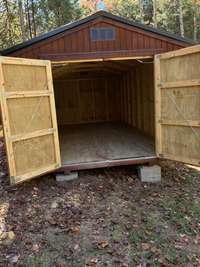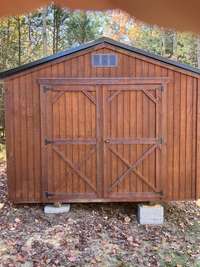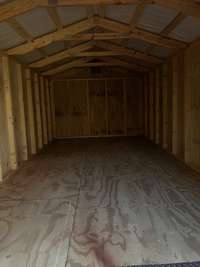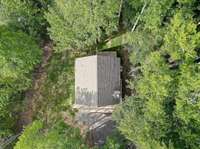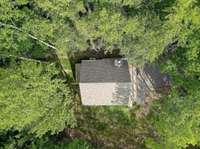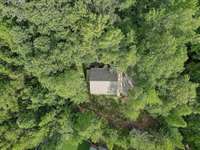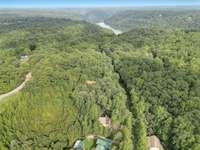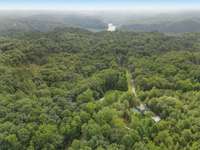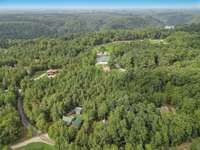$458,800 1090 Fairways Drive - Smithville, TN 37166
*** MOTIVATED SELLER*** Desirable Center Hill Lake Home in 4 Seasons Gated community near the Marina and amenities. * Quality New Construction* Potential 3 bedroom * 6" gutters w/ guards * Front & back decks w/ stainless tension wire all around. * Covered & Screened back deck. internal blinds in sliding door. Beveled glass accents on front entry door. Custom cabinets w/ roll outs & undermount lights.* quartz counters throughout. * designer backsplash. * deep stainless sink w/ cutting board. All SS appliances including gas range. Living area features abundant natural light with a stunning stone woodburning fireplace floor to ceiling w/ gas starter. Main Level Master bath featuring a large luxurious walk- in shower with 2 water sources, stunning designer tile, double vanities, framed mirrors & brushed nickel plumbing fixtures. Upper Master Ensuite to offer guests their own private retreat with an adjoining loft living space. Office/ guest area with closet could be 3rd bed. LVP throughout. Under stair storage & good size entrance closet. Large 10x20 new storage shed in back yard. This property has very nice finishes. No HOA fees on this lot unless you desire to join the association which offers beautiful pool with cover area, kids playground, tennis courts, walking trails. Special lot designation allows the parking of your boat or any other toys.
Directions:I 40 East to Watertown Exit through Smithville Right on Evins Mill Right on Cripps Lane Left onto Four Seasons through entrance of Four Seasons Right on Fairways house on right
Details
- MLS#: 2774551
- County: Dekalb County, TN
- Subd: Four Seasons
- Style: A- Frame
- Stories: 2.00
- Full Baths: 2
- Half Baths: 1
- Bedrooms: 2
- Built: 2023 / EXIST
- Lot Size: 0.390 ac
Utilities
- Water: Public
- Sewer: Septic Tank
- Cooling: Central Air, Electric
- Heating: Central
Public Schools
- Elementary: Northside Elementary
- Middle/Junior: DeKalb Middle School
- High: De Kalb County High School
Property Information
- Constr: Masonite
- Roof: Shingle
- Floors: Other
- Garage: No
- Basement: Crawl Space
- Waterfront: No
- Living: 17x13
- Kitchen: 13x13 / Eat- in Kitchen
- Bed 1: 13x12
- Bed 2: 22x20
- Patio: Deck
- Taxes: $43
- Amenities: Gated
Appliances/Misc.
- Fireplaces: 1
- Drapes: Remain
Features
- Dishwasher
- Microwave
- Refrigerator
- Electric Oven
- Extra Closets
- Storage
- Primary Bedroom Main Floor
- High Speed Internet
Listing Agency
- Office: List For Less Realty
- Agent: Kitt Pupel
Information is Believed To Be Accurate But Not Guaranteed
Copyright 2025 RealTracs Solutions. All rights reserved.

