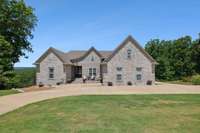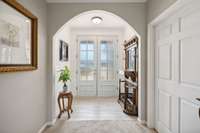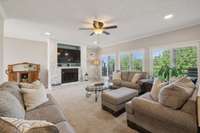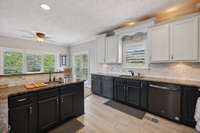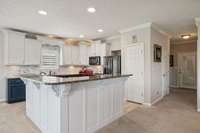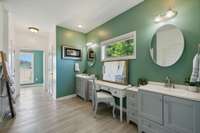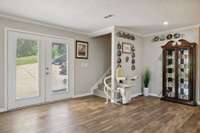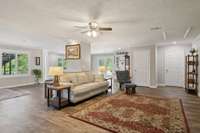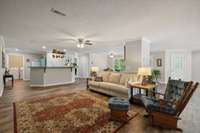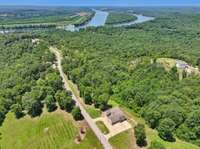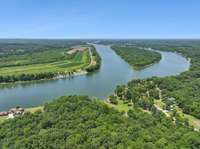$555,000 300 Rivers Edge Dr - Bath Springs, TN 38311
Stunning Tennessee River Views year round! ! New Roof & Gutters! ( November 2024) This property has one of the highest elevations in the complex & if you think the views are incredible in the Summer, check them out now! ! Enjoy this one of a kind gated complex in Bath Springs with a private community boat ramp & dock for easy water access. Nearby storage rental for boats & jet skis are readily available just minutes away. In- Law Quarters on entire lower level are completely renovated with LVP throughout & are Handicap accessible. This home makes a perfect retreat or year round residence. Area in attic could be transformed into more living space if desired. Also included is a Generac Guardian 24 KW Generator & 1, 000 Gallon Tank. A $ 4, 162. 50 lender credit is available and will be applied towards the buyer' s closing costs and pre- paids, if the buyer chooses to use the seller’s preferred lender, Shelter Mortgage. Credit not to exceed . 75% of the loan amount.
Directions:From I-40. Take the Paris & Camden exit #126. Travel South toward Parsons on Hwy 641, for 32 miles. Turn Right onto River's Edge Dr. (First house on the Right.)
Details
- MLS#: 2774102
- County: Decatur County, TN
- Subd: Rivers Edge Subdivision
- Style: Traditional
- Stories: 2.00
- Full Baths: 3
- Bedrooms: 3
- Built: 2010 / EXIST
- Lot Size: 0.850 ac
Utilities
- Water: Private
- Sewer: STEP System
- Cooling: Central Air, Electric
- Heating: Central
Public Schools
- Elementary: Decaturville Elementary
- Middle/Junior: Decatur County Middle School
- High: Riverside High School
Property Information
- Constr: Brick
- Roof: Shingle
- Floors: Carpet, Vinyl
- Garage: 2 spaces / detached
- Parking Total: 2
- Basement: Combination
- Waterfront: Yes
- Living: 25x20
- Dining: 14x11 / Other
- Kitchen: 14x15
- Bed 1: 13x21 / Suite
- Bed 2: 11x10
- Bed 3: 10x17
- Bonus: 40x32 / Basement Level
- Patio: Deck, Patio
- Taxes: $1,918
- Amenities: Gated
- Features: Balcony
Appliances/Misc.
- Fireplaces: 1
- Drapes: Remain
Features
- Dishwasher
- Dryer
- Refrigerator
- Washer
- Oven
- Cooktop
- Stair Lift
- Ceiling Fan(s)
- Entrance Foyer
- Extra Closets
- In-Law Floorplan
- Primary Bedroom Main Floor
- High Speed Internet
- Security Gate
Listing Agency
- Office: Zeitlin Sothebys International Realty
- Agent: Terry Joseph Tull
Information is Believed To Be Accurate But Not Guaranteed
Copyright 2025 RealTracs Solutions. All rights reserved.

