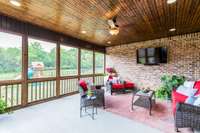$1,199,000 846 Harrisburg Ln - Mount Juliet, TN 37122
This beautiful home in Wright Farms is only 2 years old, has tons of upgrades with a custom designed living room by McKeithan Designs. Living room features a gas fireplace with stacked stone, upgraded lighting, and faux blinds throughout entire home. Includes tankless gas water heater, dual HVAC, central vac, home water softener, with real hardwoods on entire main floor, and a huge master suite with an extra large tub and shower! ! Screened porch over looks the tree lined backyard. Tons and tons of storage space, with walk in closets, a separate pantry with built ins, a drop zone, pot filler and push button disposal. Home does include bluetooth garage doors, security cameras, ring doorbell and alarm system. This home has all the extras and upgrades with tons of storage and extra space!!
Directions:From S Mt.Juliet Rd, Turn onto Central Pike, turn right into Wright Farms onto Stockbridge Way, then Right at Harrisburg Lane. house is on the corner of Harrisburg and Balmoral Drive.
Details
- MLS#: 2436687
- County: Wilson County, TN
- Subd: Wright Farms
- Stories: 2.00
- Full Baths: 4
- Half Baths: 1
- Bedrooms: 4
- Built: 2020 / EXIST
- Lot Size: 0.708 ac
Utilities
- Water: Public
- Sewer: STEP System
- Cooling: Central Air
- Heating: Natural Gas
Public Schools
- Elementary: Rutland Elementary
- Middle/Junior: Gladeville Middle School
- High: Wilson Central High School
Property Information
- Constr: Brick, Stone
- Roof: Shingle
- Floors: Finished Wood, Tile
- Garage: 3 spaces / detached
- Parking Total: 3
- Basement: Crawl Space
- Waterfront: No
- Living: 20x20 / Fireplace
- Dining: 9x18
- Kitchen: 17x15 / Pantry
- Bed 1: 18x15 / Primary BR Downstairs
- Bed 2: 11x15 / Extra Large Closet
- Bed 3: 16x15 / Walk- In Closet( s)
- Bed 4: 15x14 / Walk- In Closet( s)
- Bonus: 25x24 / Over Garage
- Patio: Screened Patio
- Taxes: $3,021
- Amenities: Clubhouse, Playground, Pool
- Features: Smart Camera(s)/Recording, Smart Lock(s)
Appliances/Misc.
- Fireplaces: 1
- Drapes: Remain
Features
- Dishwasher
- Disposal
- Microwave
- Storage
- Walk-In Closet(s)
- Thermostat
- Tankless Water Heater
- Smoke Detector(s)
Listing Agency
- Office: Blackwell Realty and Auction
- Agent: Brittany Friedmann
Information is Believed To Be Accurate But Not Guaranteed
Copyright 2024 RealTracs Solutions. All rights reserved.





















































