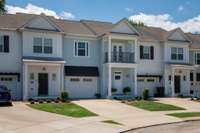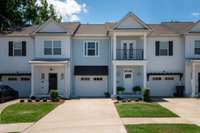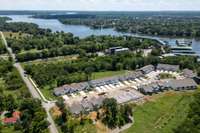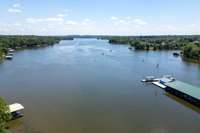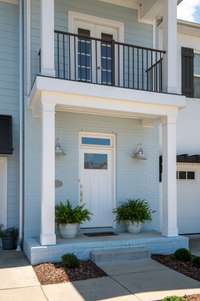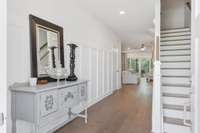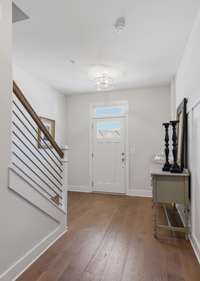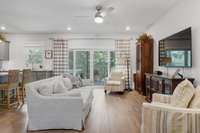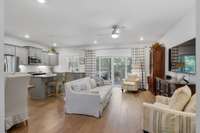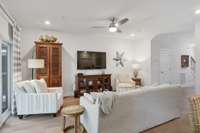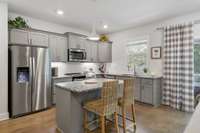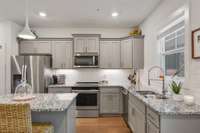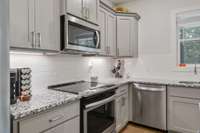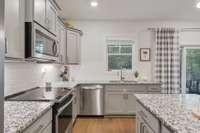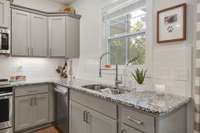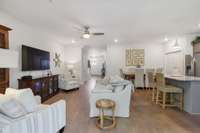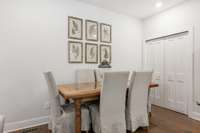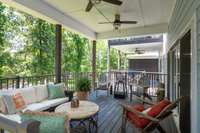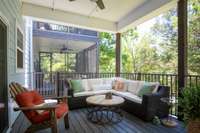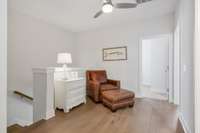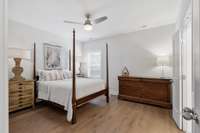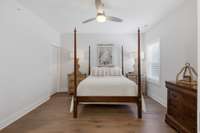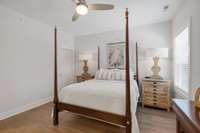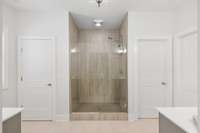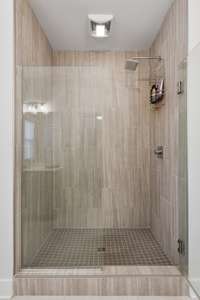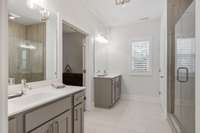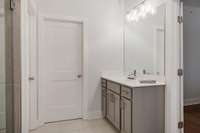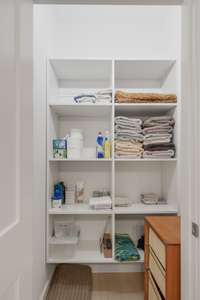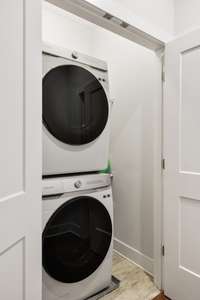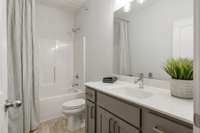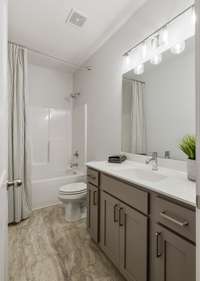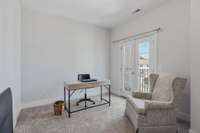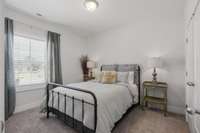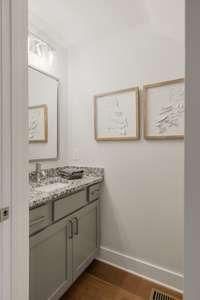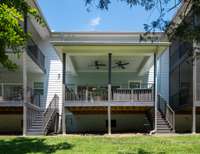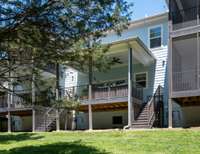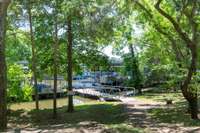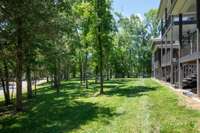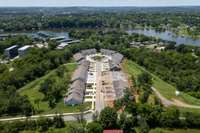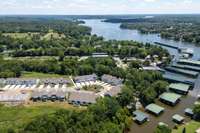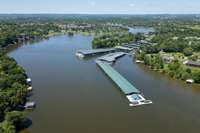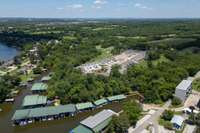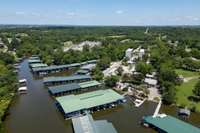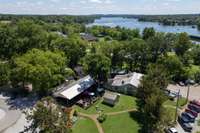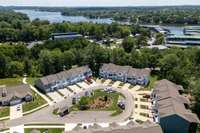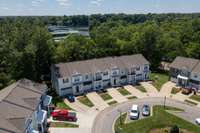$550,000 1144 Lock 4 Rd - Gallatin, TN 37066
Welcome to this charming townhome, just steps away from the Gallatin Marina, where boating and dining at Awe Daddys Bar and Grille are right at your doorstep. Enjoy the perfect blend of tranquility and convenience with stunning lakefront views. Whether you' re an avid boater or simply seeking a picturesque retreat, this home offers it all. Step inside to discover beautiful hardwood floors throughout, adding warmth and elegance to the space. The kitchen features sleek granite countertops, complemented by a spacious island that’s perfect for cooking and entertaining. The master suite offers a luxurious retreat with double vanities and a walk- in tile shower, creating a spa- like experience. Relax on the covered deck, ideal for unwinding while soaking in the serene lake views. With a 1- car garage, secure and convenient parking is always within reach. Don’t miss the chance to live in this highly sought- after area, with direct access to lakefront amenities. Schedule your showing today and experience the best of lakeside living!
Directions:232B exit 109, take 109 turn right on Hancock St, Turn left on Lock 4 Rd, Home located in cul-de-sac near Gallatin Marina
Details
- MLS#: 2773309
- County: Sumner County, TN
- Subd: Mariners Cove Condos
- Style: Traditional
- Stories: 2.00
- Full Baths: 2
- Half Baths: 1
- Bedrooms: 3
- Built: 2019 / EXIST
Utilities
- Water: Public
- Sewer: Public Sewer
- Cooling: Central Air, Electric
- Heating: Central, Electric
Public Schools
- Elementary: Howard Elementary
- Middle/Junior: Rucker Stewart Middle
- High: Gallatin Senior High School
Property Information
- Constr: Fiber Cement, Brick
- Roof: Shingle
- Floors: Carpet, Wood, Tile
- Garage: 1 space / attached
- Parking Total: 1
- Basement: Crawl Space
- Waterfront: Yes
- View: Lake
- Living: 18x13 / Combination
- Kitchen: 18x11
- Bed 1: 14x13 / Suite
- Bed 2: 9x12 / Extra Large Closet
- Bed 3: 12x10 / Extra Large Closet
- Patio: Deck, Covered
- Taxes: $1,922
Appliances/Misc.
- Fireplaces: No
- Drapes: Remain
Features
- Dishwasher
- Disposal
- Microwave
- Refrigerator
- Electric Oven
- Electric Range
- Ceiling Fan(s)
- Entrance Foyer
- Pantry
- Walk-In Closet(s)
- High Speed Internet
- Kitchen Island
Listing Agency
- Office: RE/ MAX West Main Realty
- Agent: Talor Franklin
- CoListing Office: RE/ MAX West Main Realty
- CoListing Agent: Anita Tate
Information is Believed To Be Accurate But Not Guaranteed
Copyright 2025 RealTracs Solutions. All rights reserved.

