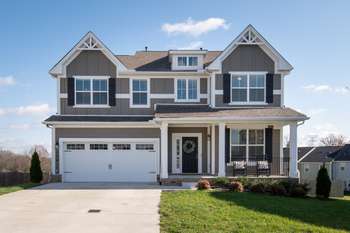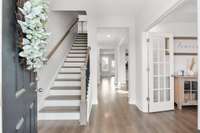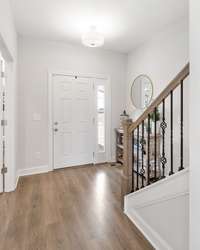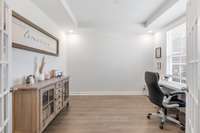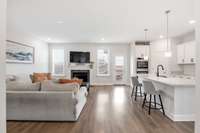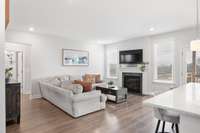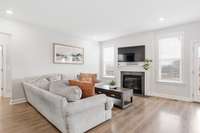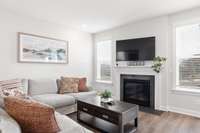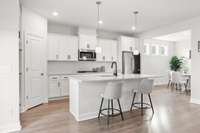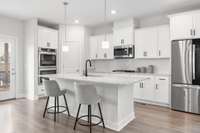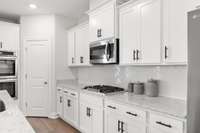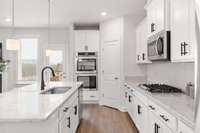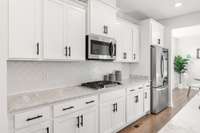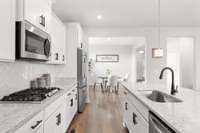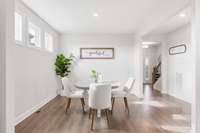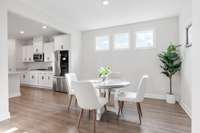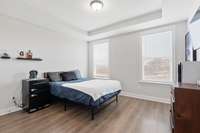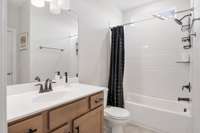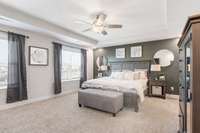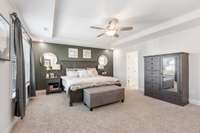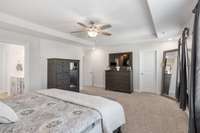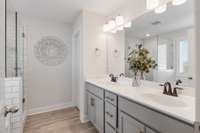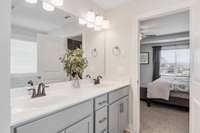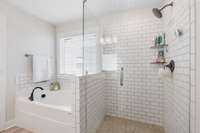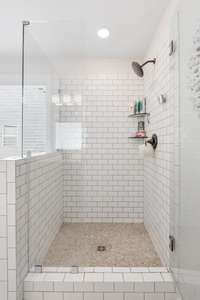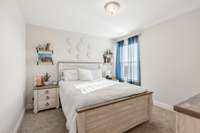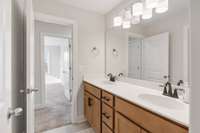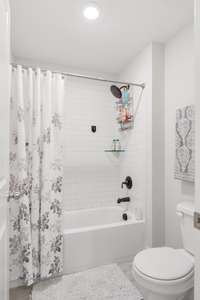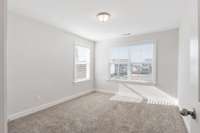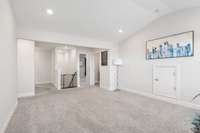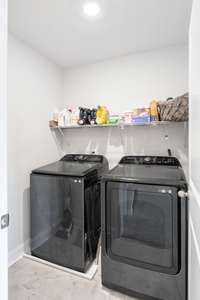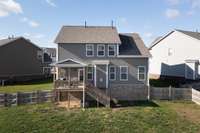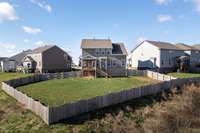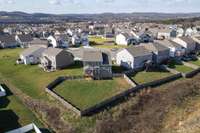$565,000 119 Joyner Ct - Gallatin, TN 37066
** PRICED TO SELL, FRESHLY PAINTED, BETTER THAN NEW CONSTRUCTION WITH PRIVACY FENCE ALREADY INSTALLED AND PREFERRED LENDER CREDIT UP TO $ 6800 BEING OFFERED*** Welcome to this stunning 2- year- old home, nestled on the largest lot in the neighborhood, located at the end of a quiet cul- de- sac. Enjoy ultimate privacy with a fenced backyard, perfect for relaxation or entertaining. The spacious layout features a guest suite on the first floor, along with a large kitchen, dining area, and dedicated office space. Step outside to a charming covered porch in the front and a covered deck in the back. The luxurious primary suite offers a serene retreat, complete with a generous closet and spa- like bathroom with both a tub and separate shower. An additional bonus room upstairs adds flexibility. Conveniently located near Station Camp Schools, Hwy 386, and shopping. A perfect blend of comfort and modern living!
Directions:From Nashville take I65 North to TN-386 E toward Gallatin/Hendersonville. Take Exit 12 Big Station Camp Blvd. Turn left onto Big Station Camp Blvd. McCain's Station is located on the right. R on Pilot Knob Rd. L on Clendening Dr. R on Joyner Ct.
Details
- MLS#: 2772279
- County: Sumner County, TN
- Subd: McCain's Station Ph 1
- Style: Traditional
- Stories: 2.00
- Full Baths: 3
- Bedrooms: 4
- Built: 2022 / EXIST
- Lot Size: 0.350 ac
Utilities
- Water: Public
- Sewer: Public Sewer
- Cooling: Central Air, Electric
- Heating: Central, Natural Gas
Public Schools
- Elementary: Station Camp Elementary
- Middle/Junior: Station Camp Middle School
- High: Station Camp High School
Property Information
- Constr: Fiber Cement, Brick
- Roof: Shingle
- Floors: Carpet, Laminate, Tile
- Garage: 2 spaces / attached
- Parking Total: 4
- Basement: Crawl Space
- Fence: Back Yard
- Waterfront: No
- Living: 15x18
- Dining: 11x12 / Combination
- Kitchen: 10x18 / Pantry
- Bed 1: 18x15 / Suite
- Bed 2: 13x12 / Bath
- Bed 3: 11x12 / Walk- In Closet( s)
- Bed 4: 11x12 / Walk- In Closet( s)
- Bonus: 14x16 / Second Floor
- Patio: Deck, Covered, Porch
- Taxes: $3,138
- Amenities: Playground
Appliances/Misc.
- Fireplaces: 1
- Drapes: Remain
Features
- Electric Oven
- Gas Range
- Double Oven
- Cooktop
- Dishwasher
- Disposal
- Microwave
- Entrance Foyer
- Open Floorplan
- Pantry
- Walk-In Closet(s)
Listing Agency
- Office: Oertel Group Real Estate and Property
- Agent: Beth Oertel
Information is Believed To Be Accurate But Not Guaranteed
Copyright 2025 RealTracs Solutions. All rights reserved.
