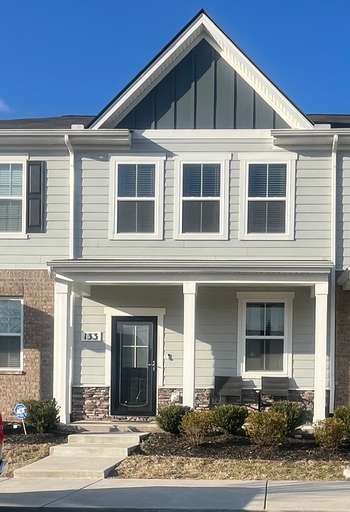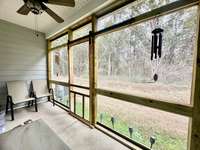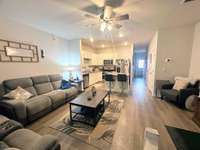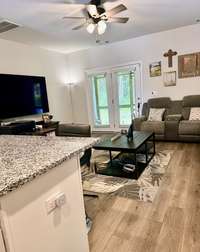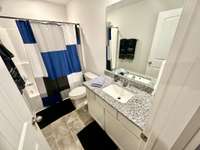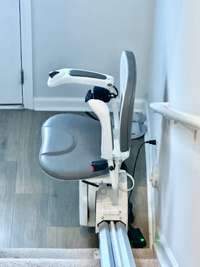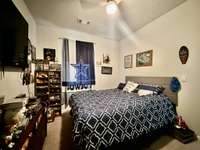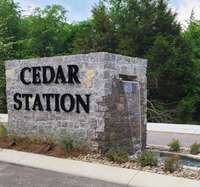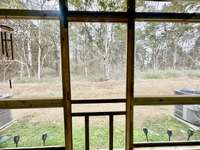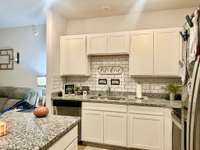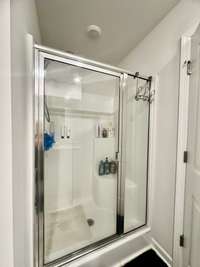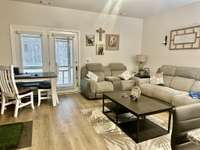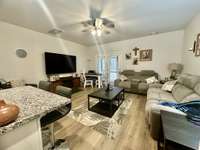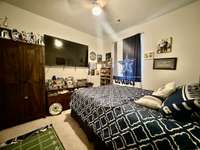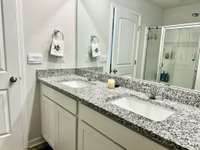$299,400 133 Cecil Rd - Lebanon, TN 37087
$ 20k worth of UPGRADES & IMPROVEMENTS that will remain – No Neighbors Behind! Welcome to Cedar Station! This beautifully maintained Franklin floor plan offers 3 bedrooms, 2. 5 baths, and a spacious primary suite complete with an ensuite bath and 2 closets. Enjoy the ease of maintenance- free living combined with high- end upgrades and a prime location that puts you close to everything. From the moment you arrive, you' ll love the large front porch with its upgraded storm door, offering a warm and inviting entry. Step out back to a covered and screened patio that overlooks a private, tree- lined backyard and includes a generous storage closet—ideal for both relaxing and entertaining. Inside, the home features a fully integrated smart home system, including an advanced security setup smart locks and smart window blinds throughout. The kitchen and bathrooms are outfitted with stylish white cabinetry, sleek granite countertops with backsplash and stainless steel appliances that bring a modern touch to every space. Comfort and convenience continue upstairs with a stair chair lift, 5 ceiling fans, and 4 wall- mounted TVs with brackets that convey with the property. Two dedicated parking spaces are included for easy access and peace of mind. Located just minutes from Lebanon Special School District schools, this home is also only 10 minutes from shopping and dining in Downtown Lebanon, 8 minutes to I- 40, 22 minutes to Providence in Mt. Juliet, and just 25 minutes to Nashville International Airport ( BNA) This is low- maintenance living with unbeatable convenience—don’t miss your chance to make it yours. Schedule your showing today!
Directions:From Nashville I-40E to Lebanon, EXIT 236 to S Hartmann Drive; Take Left passing Home Depot Continue straight; Right onto W Baddour Pkwy; Left onto Castle Heights; Cedar Station on right just passed school zone of Castle Heights Elementary School.
Details
- MLS#: 2769899
- County: Wilson County, TN
- Subd: Cedar Station
- Style: Traditional
- Stories: 2.00
- Full Baths: 2
- Half Baths: 1
- Bedrooms: 3
- Built: 2022 / EXIST
Utilities
- Water: Public
- Sewer: Public Sewer
- Cooling: Central Air
- Heating: ENERGY STAR Qualified Equipment, Electric
Public Schools
- Elementary: Castle Heights Elementary
- Middle/Junior: Walter J. Baird Middle School
- High: Lebanon High School
Property Information
- Constr: Fiber Cement
- Roof: Asphalt
- Floors: Carpet, Laminate, Vinyl
- Garage: No
- Parking Total: 2
- Basement: Slab
- Waterfront: No
- Living: 17x13 / Combination
- Kitchen: 10x9 / Pantry
- Bed 1: 14x13 / Full Bath
- Bed 2: 13x11 / Extra Large Closet
- Bed 3: 10x11 / Extra Large Closet
- Patio: Patio, Covered, Screened
- Taxes: $1,447
- Amenities: Playground, Underground Utilities
- Features: Smart Light(s), Smart Lock(s)
Appliances/Misc.
- Fireplaces: No
- Drapes: Remain
Features
- Dishwasher
- Disposal
- ENERGY STAR Qualified Appliances
- Microwave
- Electric Oven
- Electric Range
- Stair Lift
- Entrance Foyer
- Extra Closets
- Smart Thermostat
- Walk-In Closet(s)
- Windows
- Low Flow Plumbing Fixtures
- Low VOC Paints
- Security System
- Smoke Detector(s)
Listing Agency
- Office: EXIT Rocky Top Realty
- Agent: Medana Hemontolor
- CoListing Office: EXIT Rocky Top Realty
- CoListing Agent: Judy C. Cox
Information is Believed To Be Accurate But Not Guaranteed
Copyright 2025 RealTracs Solutions. All rights reserved.
