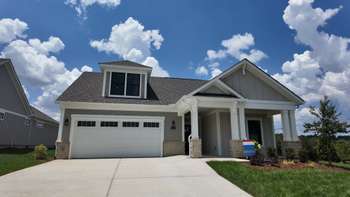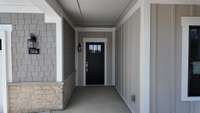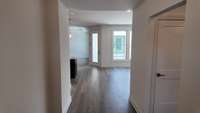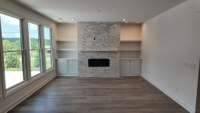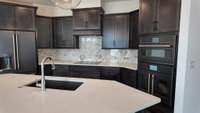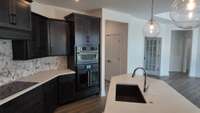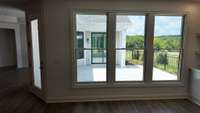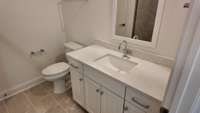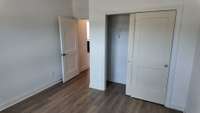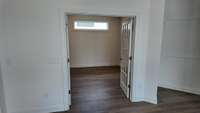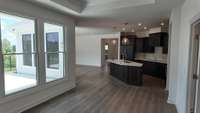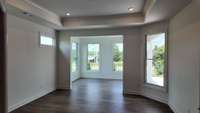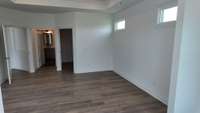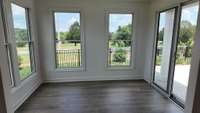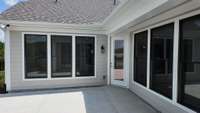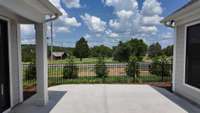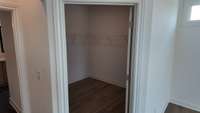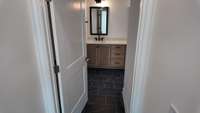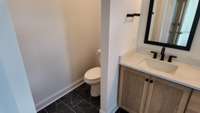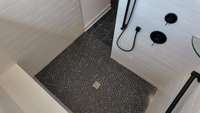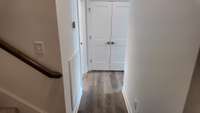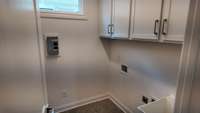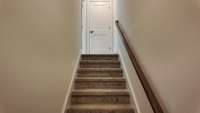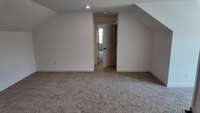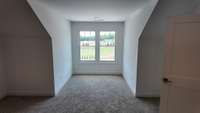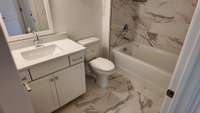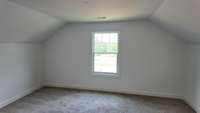$780,871 504 Restoration Drive - Smyrna, TN 37167
Welcome to the Courtyards at Stewarts Creek where we build homes with you in mind. Come be among the first to call Stewarts Creek home. This Portico is a ranch style home with a bonus suite on the second floor. The kitchen is centrally located between the living and dining area to ensure you don' t miss a thing during family gatherings. This Quick Move In home has been upgraded with a Deluxe kitchen, featuring matte black stainless steel GE appliances, including a double oven and Quartz countertops. The owner' s suite sits at the back of the home with a zero step shower in the owners bathroom giving you that spa like feeling. From the master bedroom you can access your private courtyard from the sitting room, accessible through a 6' sliding glass door. One of the features of this home, is that almost every room in the home has a view of the private courtyard, your own personal oasis just waiting to be made yours. The home backs to an open green space with complete privacy from your neighbors. At The Courtyards at Stewarts Creek we do all the heavy lifting, which is why our homes are designed for low maintenance, lock and leave lifestyles. Come see why our customers love the Epcon Lifestyle!
Directions:Take I-24 E to exit 70/TN102/ Almaville Rd. Turn right onto Almaville Rd. Turn right onto Morton Rd. Turn right onto Rocky Fork Almaville Road. Community on the left.
Details
- MLS#: 2767205
- County: Rutherford County, TN
- Subd: The Courtyards at Stewarts Creek
- Stories: 2.00
- Full Baths: 3
- Bedrooms: 3
- Built: 2025 / NEW
Utilities
- Water: Public
- Sewer: Public Sewer
- Cooling: Central Air
- Heating: Central
Public Schools
- Elementary: Stewarts Creek Elementary School
- Middle/Junior: Stewarts Creek Middle School
- High: Stewarts Creek High School
Property Information
- Constr: Fiber Cement
- Roof: Shingle
- Floors: Carpet, Laminate, Tile
- Garage: 2 spaces / attached
- Parking Total: 2
- Basement: Other
- Waterfront: No
- Living: 14x14 / Combination
- Kitchen: 16x15
- Bed 1: 13x15 / Suite
- Bed 2: 11x11
- Bed 3: 12x16
- Den: 11x10
- Patio: Patio
- Taxes: $4,683
- Amenities: Fifty Five and Up Community, Clubhouse, Fitness Center, Pool, Sidewalks, Underground Utilities
Appliances/Misc.
- Fireplaces: No
- Drapes: Remain
Features
- Dishwasher
- Disposal
- Microwave
- Stainless Steel Appliance(s)
- Double Oven
- Electric Oven
- Electric Range
Listing Agency
- Office: Epcon Realty Tennessee, LLC
- Agent: Adam Phillips
- CoListing Office: Epcon Realty Tennessee, LLC
- CoListing Agent: Katie Terwilliger
Information is Believed To Be Accurate But Not Guaranteed
Copyright 2025 RealTracs Solutions. All rights reserved.
