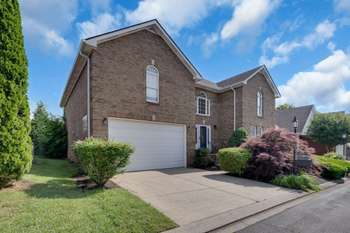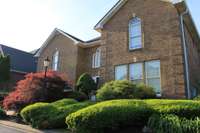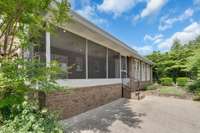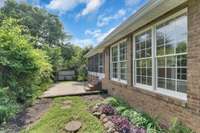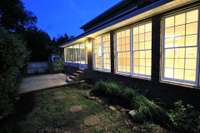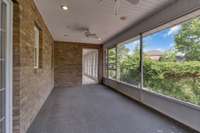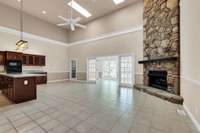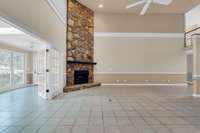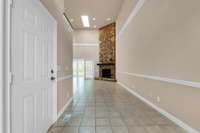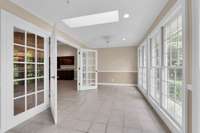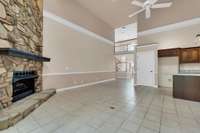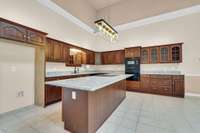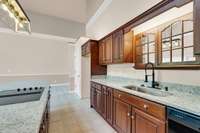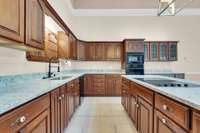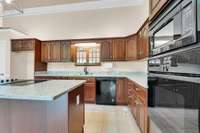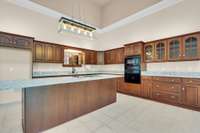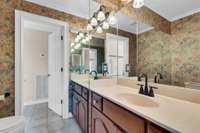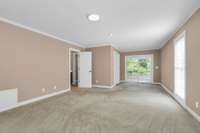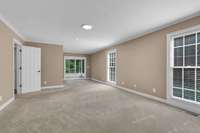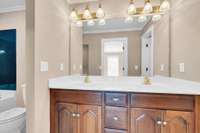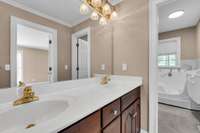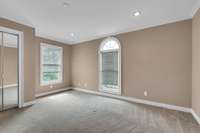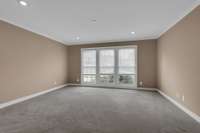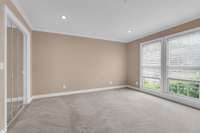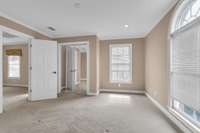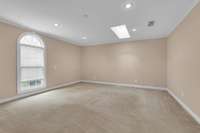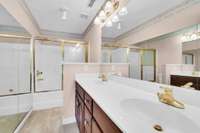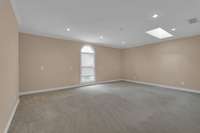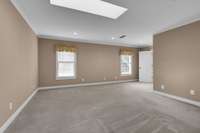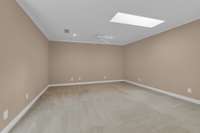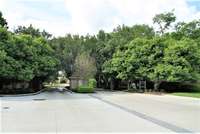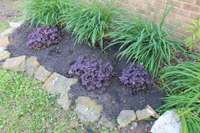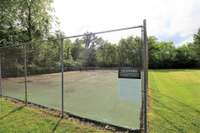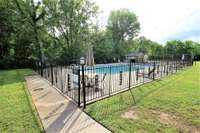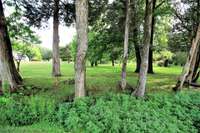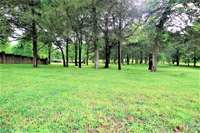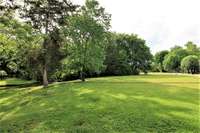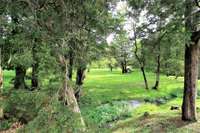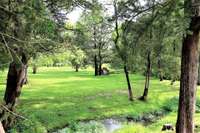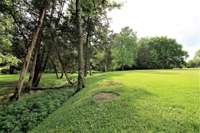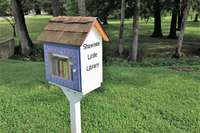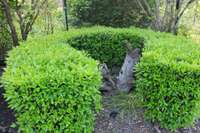$529,900 1406 Ottawa Pl - Murfreesboro, TN 37129
ALL BRICK home, High end finishes throughout, Kitchen GRANITE, Large Island, built in appliances, COMMUNITY POOL, Tennis Court, Park with Creek and PRIVATE WALKING TRAIL, Lavish landscaped small yard requires minimal maintenance, PRIVACY FENCE perfect for pets, Located in Cul- De- Sac, 5 Large Bedrooms of which 3 have Walk- In Closets, One or more bedrooms would be suited for home office( s) , Soaring Ceiling in Foyer and Great Room, Massive Natural Stone Gas Fireplace, OWNER' S SUITE and guest bedroom on the Main level, French doors lead to a large SUNROOM, SCREENED IN PORCH and private patio perfect for relaxing or entertaining. . Super location in the heart of Murfreesboro yet quiet. Only minutes to 840 and I- 24. This home has only been lived in by one owner and immaculately cared for, Roof and gutters replaced 2 yrs. prior.
Directions:Traveling North Hwy 41 from Murfreesboro, Right onto N. Thompson Ln (why 268), Right onto Haynes Dr.,then left onto Tomahawk Trace, Right on Mohawk Trail, Right on Ottaw Pl. Home on 2nd house on your Left.
Details
- MLS#: 2762381
- County: Rutherford County, TN
- Subd: Shawnee Sec B
- Style: Traditional
- Stories: 2.00
- Full Baths: 2
- Half Baths: 1
- Bedrooms: 5
- Built: 1997 / EXIST
- Lot Size: 0.120 ac
Utilities
- Water: Public
- Sewer: Public Sewer
- Cooling: Central Air
- Heating: Central, Natural Gas
Public Schools
- Elementary: Northfield Elementary
- Middle/Junior: Siegel Middle School
- High: Siegel High School
Property Information
- Constr: Brick
- Roof: Shingle
- Floors: Carpet, Tile
- Garage: 2 spaces / attached
- Parking Total: 2
- Basement: Crawl Space
- Fence: Back Yard
- Waterfront: No
- Living: 27x20 / Combination
- Dining: Combination
- Bed 1: 26x14 / Suite
- Bed 2: 16x15 / Extra Large Closet
- Bed 3: 19x19 / Walk- In Closet( s)
- Bed 4: 17x20 / Walk- In Closet( s)
- Den: Combination
- Patio: Porch, Covered, Patio, Screened
- Taxes: $3,419
- Amenities: Park, Pool, Tennis Court(s), Underground Utilities, Trail(s)
Appliances/Misc.
- Fireplaces: 1
- Drapes: Remain
Features
- Built-In Electric Oven
- Cooktop
- Dishwasher
- Disposal
- Microwave
- Entrance Foyer
- Extra Closets
- High Ceilings
- Storage
- Walk-In Closet(s)
- Primary Bedroom Main Floor
- Kitchen Island
Listing Agency
- Office: Fathom Realty TN LLC
- Agent: Mark Couch ABR MRP SRES SRS
Information is Believed To Be Accurate But Not Guaranteed
Copyright 2025 RealTracs Solutions. All rights reserved.
