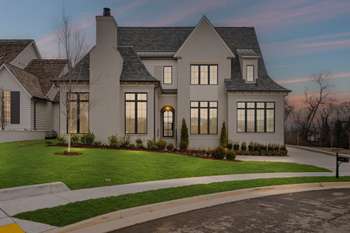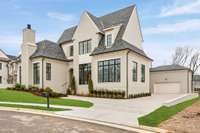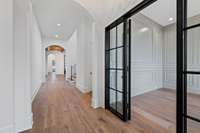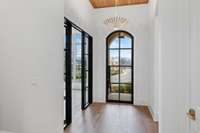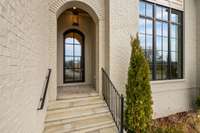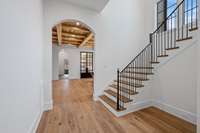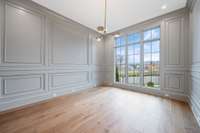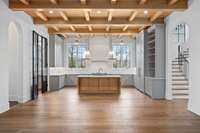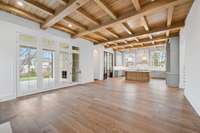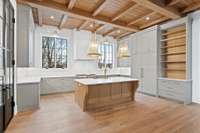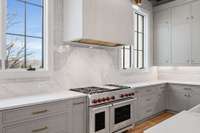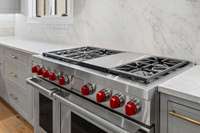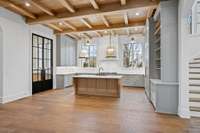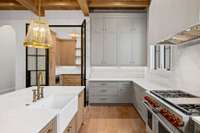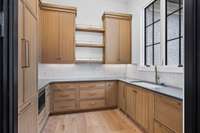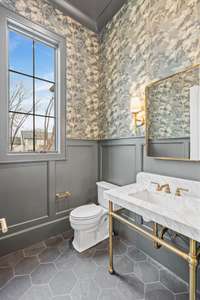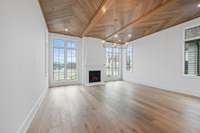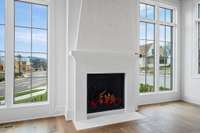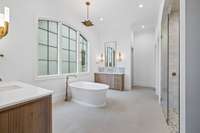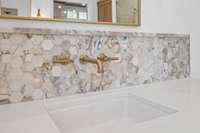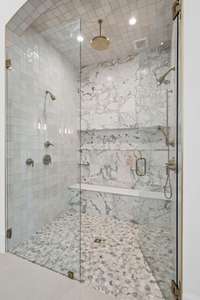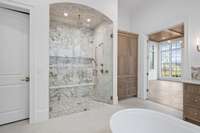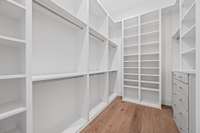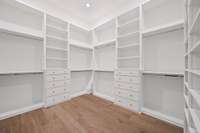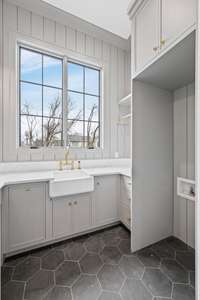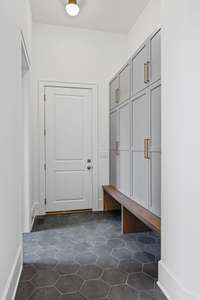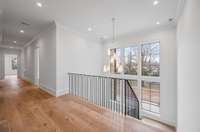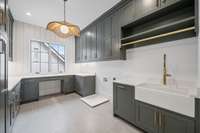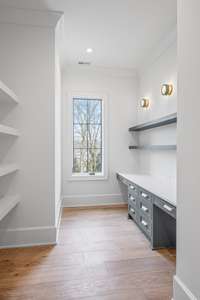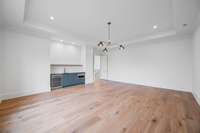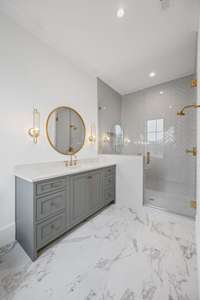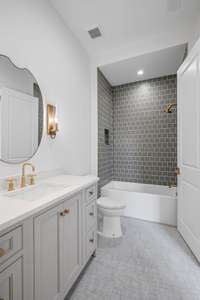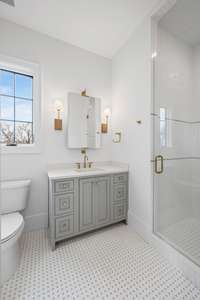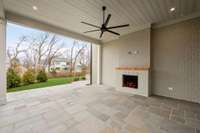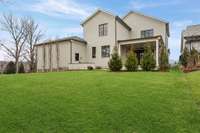$3,699,999 1376 Duncanwood Ct - Nashville, TN 37204
Elevate your lifestyle in this boutique community where luxury seamlessly meets convenience. Thoughtfully designed by Barlow Builders, this home boasts top- notch finishes including white oak inset cabinets, custom countertops, Wolf and Subzero appliances and exquisite details throughout. The primary bedroom is stunning with high detailed ceilings, a fireplace and access to an incredible bathroom. Enjoy a prime location, minutes to downtown, Green Hills Mall, Vanderbilt, 12 South and Brentwood all under 10 minutes.
Directions:From Glendale Lane Head North on Granny White Pike, Right on Duncanwood Dr, Right on Duncanwood Ct, Left on Granny White Ct. GPS is correct
Details
- MLS#: 2762221
- County: Davidson County, TN
- Subd: Monroe/ Green Hills
- Style: Other
- Stories: 2.00
- Full Baths: 4
- Half Baths: 2
- Bedrooms: 4
- Built: 2024 / NEW
- Lot Size: 0.270 ac
Utilities
- Water: Public
- Sewer: Public Sewer
- Cooling: Central Air
- Heating: Central, Natural Gas
Public Schools
- Elementary: Percy Priest Elementary
- Middle/Junior: John Trotwood Moore Middle
- High: Hillsboro Comp High School
Property Information
- Constr: Brick, Stone
- Roof: Shingle
- Floors: Wood, Marble, Tile
- Garage: 3 spaces / attached
- Parking Total: 5
- Basement: Crawl Space
- Waterfront: No
- Living: 22x19
- Dining: 12x15 / Combination
- Kitchen: 14x19
- Bed 1: 20x20 / Suite
- Bed 2: 14x21 / Bath
- Bed 3: 15x13 / Bath
- Bed 4: 12x13 / Bath
- Bonus: 18x22 / Second Floor
- Patio: Porch, Covered, Patio
- Taxes: $28,488
- Amenities: Underground Utilities
- Features: Gas Grill, Smart Camera(s)/Recording, Smart Light(s)
Appliances/Misc.
- Fireplaces: 3
- Drapes: Remain
Features
- Dishwasher
- Disposal
- Freezer
- Ice Maker
- Microwave
- Refrigerator
- Double Oven
- Gas Oven
- Gas Range
- Smart Appliance(s)
- Ceiling Fan(s)
- Entrance Foyer
- High Ceilings
- Pantry
- Smart Light(s)
- Smart Thermostat
- Storage
- Walk-In Closet(s)
- High Speed Internet
- Kitchen Island
- Carbon Monoxide Detector(s)
- Smoke Detector(s)
Listing Agency
- Office: Barlow Realty LLC
- Agent: Beth Lewis
- CoListing Office: Barlow Realty LLC
- CoListing Agent: Stephanie Sexton
Information is Believed To Be Accurate But Not Guaranteed
Copyright 2025 RealTracs Solutions. All rights reserved.
