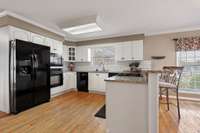$547,900 573 Windrowe Dr - Cookeville, TN 38506
Seller offering $ 10, 000 towards buyer concessions! Welcome to the perfect family home with space for everyone! This 4 bedroom, 3. 5 bath home offers 3776 sq ft of thoughtful design and comfort. The main level features a cozy living room with a gas fireplace, eat- in kitchen with granite countertops, walk- in pantry, and a laundry room with plenty of storage to keep life organized. The primary suite is complete with a spacious en- suite bath, double vanities, a relaxing garden tub, and his and her closets. Upstairs, you’ll find a versatile bonus room and additional bedroom for family or guests. Transform the partially finished basement into an additional living space with abundant storage and a true 2 car garage. The back deck overlooks the community pool. Located in a friendly neighborhood within the Cookeville city limits, this home has everything you need to settle in and make lasting memories!
Directions:From PCCH: East on Spring St; Left on Neal St; Left on Maple Ave; Right on Windrowe Dr; Home on left with sign.
Details
- MLS#: 2761354
- County: Putnam County, TN
- Subd: Windrowe Village
- Style: Traditional
- Stories: 2.00
- Full Baths: 3
- Half Baths: 1
- Bedrooms: 4
- Built: 1999 / EXIST
- Lot Size: 0.260 ac
Utilities
- Water: Public
- Sewer: Public Sewer
- Cooling: Central Air, Electric
- Heating: Central, Electric
Public Schools
- Elementary: Prescott South Elementary
- Middle/Junior: Prescott South Middle School
- High: Cookeville High School
Property Information
- Constr: Brick, Frame
- Roof: Shingle
- Floors: Carpet, Wood, Laminate
- Garage: 2 spaces / attached
- Parking Total: 2
- Basement: Exterior Entry
- Waterfront: No
- Patio: Porch, Covered, Deck
- Taxes: $3,105
- Amenities: Pool
Appliances/Misc.
- Fireplaces: 1
- Drapes: Remain
- Pool: In Ground
Features
- Dishwasher
- Microwave
- Refrigerator
- Built-In Gas Range
- Ceiling Fan(s)
- Entrance Foyer
- Pantry
- Storage
- Walk-In Closet(s)
- Primary Bedroom Main Floor
- Smoke Detector(s)
Listing Agency
- Office: The Realty Firm
- Agent: Ashley Martin
Information is Believed To Be Accurate But Not Guaranteed
Copyright 2025 RealTracs Solutions. All rights reserved.














































