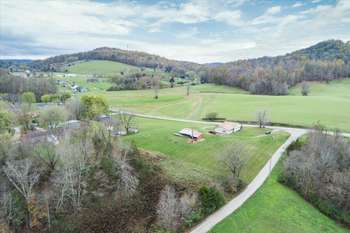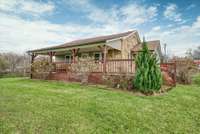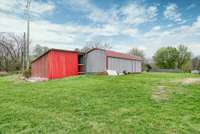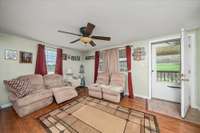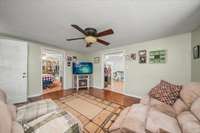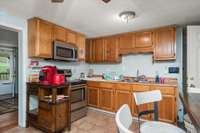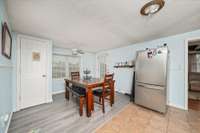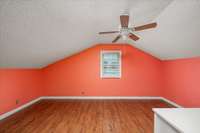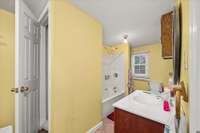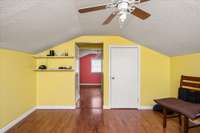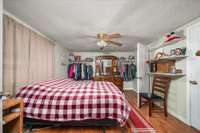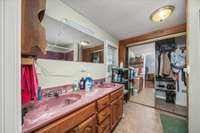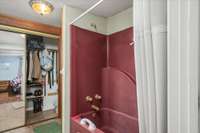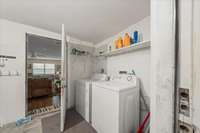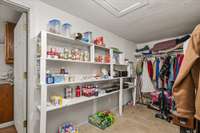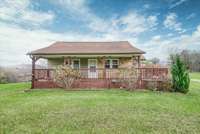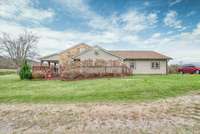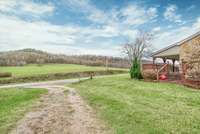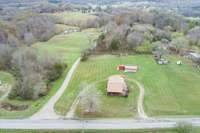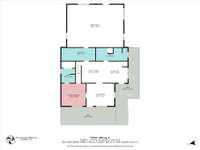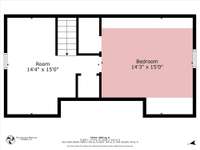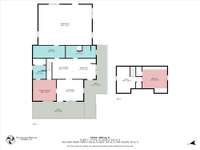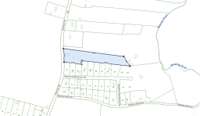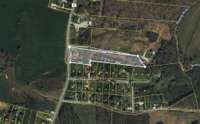$260,000 2095 Rickman Rd - Livingston, TN 38570
Located on 5 acres in the rolling hills of Overton County, you are surrounded by peace, privacy, and gorgeous year- round mountain views. The acreage is partially wooded - perfect for recreational activities - or continue to clear and create and enjoy your own mini- farm. Exterior buildings are the perfect place for storage, stalls, parking or a workshop! The welcoming front porch is the perfect spot to relax on the rockers and enjoy the beautiful mountain views - the partial wrap around porch is the ideal outdoor living space! The two levels offer separate living spaces, ample space, and a convenient main level primary and ensuite. Two additional bedrooms are located on the upper level, creating privacy with a thoughtful footprint. A second living space is an ideal family room, home office, or playroom. Bring your design eye and turn this farmhouse into your dream home! NEW ROOF in 2021 for peace of mind.
Directions:From PCCH: E on Spring St, take Hwy 111 N, R on Oak Hill Rd, L on Rickman Rd, property on R.
Details
- MLS#: 2760884
- County: Overton County, TN
- Style: Other
- Stories: 2.00
- Full Baths: 2
- Bedrooms: 3
- Built: 1958 / EXIST
- Lot Size: 5.000 ac
Utilities
- Water: Private
- Sewer: Septic Tank
- Cooling: Ceiling Fan( s), Central Air
- Heating: Central, Natural Gas
Public Schools
- Elementary: Rickman Elementary
- Middle/Junior: Livingston Middle School
- High: Livingston Academy
Property Information
- Constr: Frame, Vinyl Siding
- Roof: Metal
- Floors: Laminate
- Garage: No
- Parking Total: 1
- Basement: Crawl Space
- Waterfront: No
- Living: Separate
- Dining: Combination
- Bed 1: Suite
- Bed 2: Extra Large Closet
- Bed 3: Extra Large Closet
- Bonus: Main Level
- Patio: Porch, Covered
- Taxes: $630
- Features: Storage Building
Appliances/Misc.
- Fireplaces: 1
- Drapes: Remain
Features
- Microwave
- Refrigerator
- Electric Oven
- Electric Range
- Ceiling Fan(s)
- Extra Closets
- Storage
- Primary Bedroom Main Floor
- Smoke Detector(s)
Listing Agency
- Office: Skender- Newton Realty
- Agent: Heather Skender- Newton
Information is Believed To Be Accurate But Not Guaranteed
Copyright 2025 RealTracs Solutions. All rights reserved.
