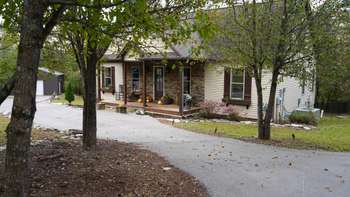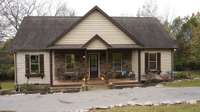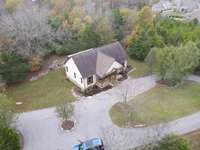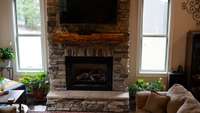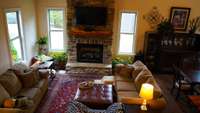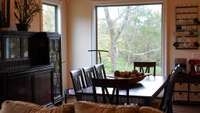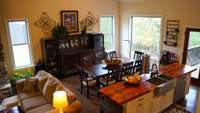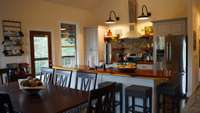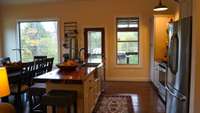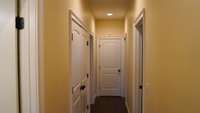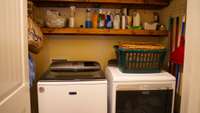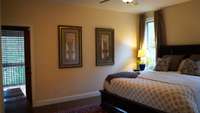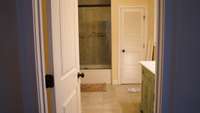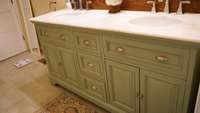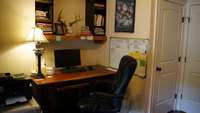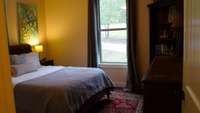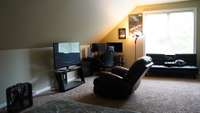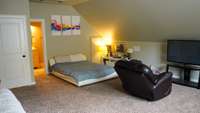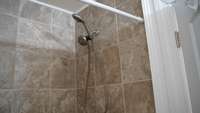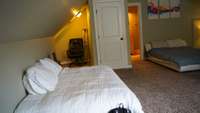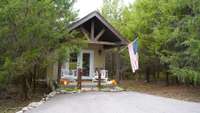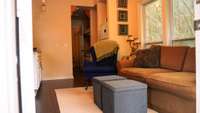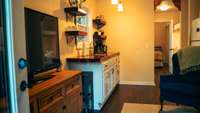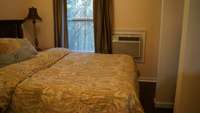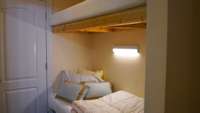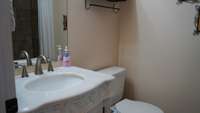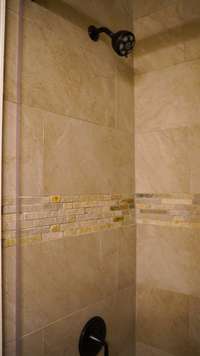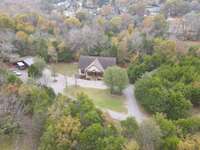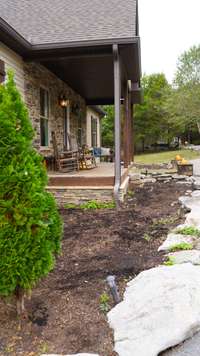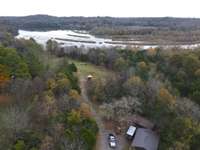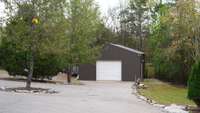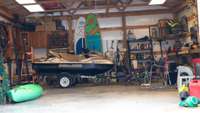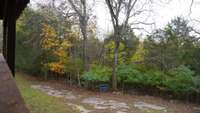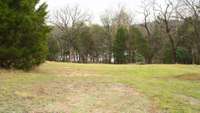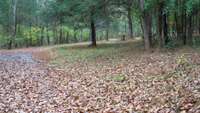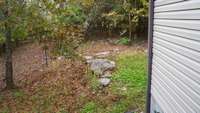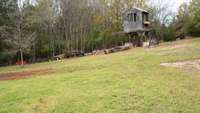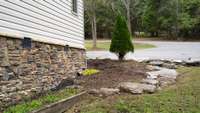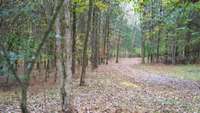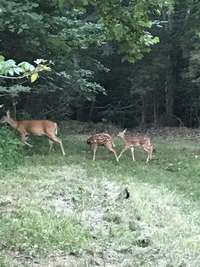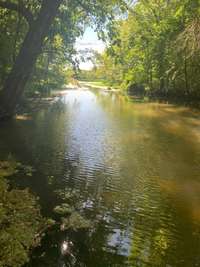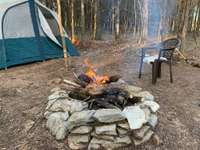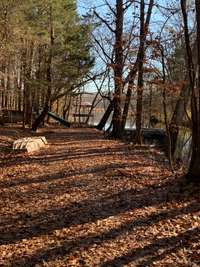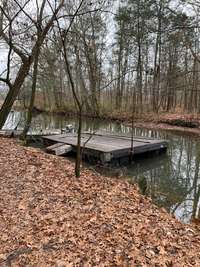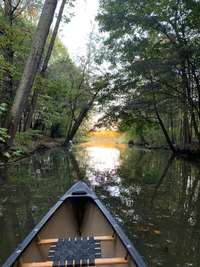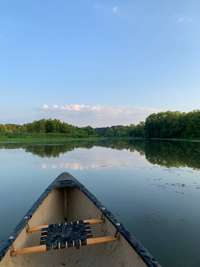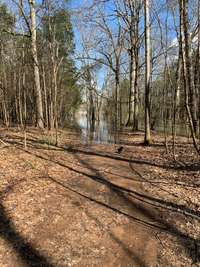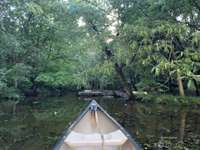$1,100,000 8130 Saundersville Rd - Mount Juliet, TN 37122
LAKEFRONT! A MUST SEE!! ! Beautifully maintained home with 5. 63 acres on Old Hickory Lake, close to Cedar Creek Marina. Driving through the gate of this property you will notice a BEAUTIFUL guesthouse with 1 bedroom, bunkbeds, and 1 bathroom. The main dwelling has 4 bedrooms and 3 bathrooms or 3 bedrooms and 3 bathroom with a bonus room. Lots of storage throughout. Living area is open and great for entertaining. Beautiful kitchen with cedar island and countertops. Gas fireplace is floor to ceiling! Detached garage is great for parking or storage of ATV/ boat. Trails throughout the 5. 32 acres! FLOATING DOCK. Close to town and no HOA. Drone footage in links below!
Directions:From I 40 going north on Mt Juliet Rd. Approximately 4.2 miles turn left on Lebanon Rd. 1 mile turn right on Nonaville Rd. 2.4 miles turn right on Saundersville Rd. House is 700 ft on the right.
Details
- MLS#: 2758736
- County: Wilson County, TN
- Style: Traditional
- Stories: 2.00
- Full Baths: 3
- Bedrooms: 4
- Built: 2017 / EXIST
- Lot Size: 5.630 ac
Utilities
- Water: Public
- Sewer: Public Sewer
- Cooling: Ceiling Fan( s), Central Air, Electric
- Heating: Central, Natural Gas
Public Schools
- Elementary: Lakeview Elementary School
- Middle/Junior: Mt. Juliet Middle School
- High: Green Hill High School
Property Information
- Constr: Aluminum Siding, Stone
- Roof: Shingle
- Floors: Carpet, Wood, Tile
- Garage: 2 spaces / detached
- Parking Total: 4
- Basement: Crawl Space
- Waterfront: Yes
- View: Lake, Water
- Living: 23x15
- Dining: 11x13 / Combination
- Kitchen: 11x13
- Bed 1: 13x15 / Full Bath
- Bed 2: 12x11 / Extra Large Closet
- Bed 3: 12x11 / Extra Large Closet
- Bed 4: 24x26 / Bath
- Patio: Deck, Covered, Porch
- Taxes: $2,252
- Features: Dock, Carriage/Guest House, Sprinkler System, Storage Building
Appliances/Misc.
- Fireplaces: 1
- Drapes: Remain
Features
- Dishwasher
- Microwave
- Refrigerator
- Stainless Steel Appliance(s)
- Gas Oven
- Gas Range
- Ceiling Fan(s)
- High Ceilings
- Open Floorplan
- Walk-In Closet(s)
- Primary Bedroom Main Floor
- High Speed Internet
- Kitchen Island
- Security Gate
- Security System
- Smoke Detector(s)
Listing Agency
- Office: Benchmark Realty, LLC
- Agent: Rachel Watson
Information is Believed To Be Accurate But Not Guaranteed
Copyright 2025 RealTracs Solutions. All rights reserved.
