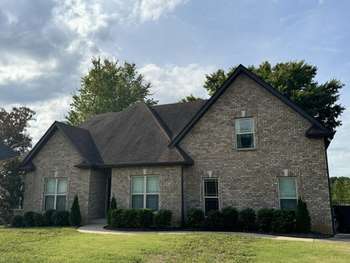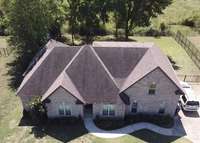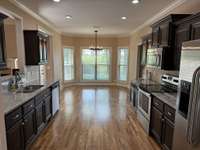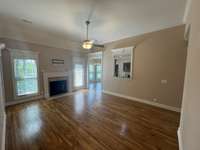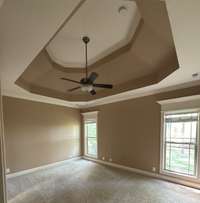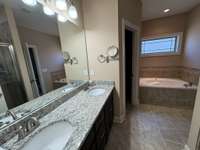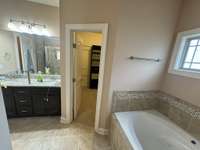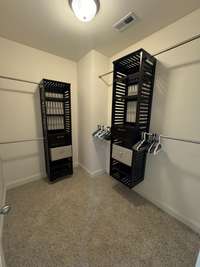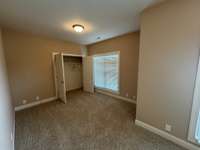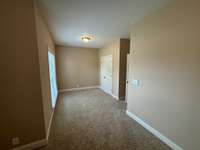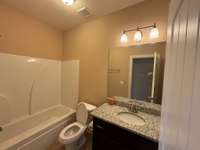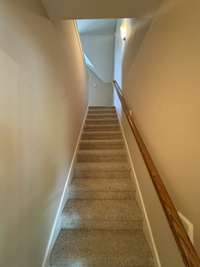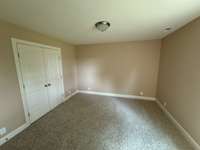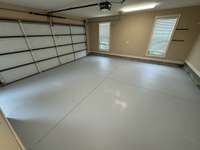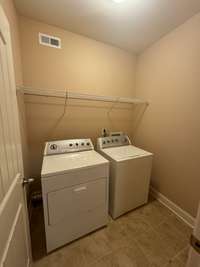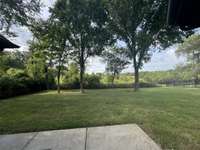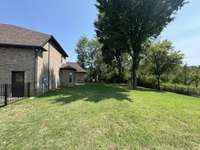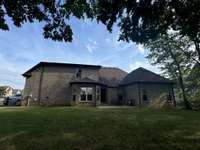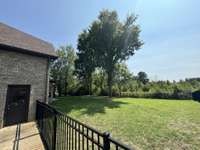$519,000 3213 Shady Forest Dr - Murfreesboro, TN 37128
Beautiful home in desirable location! 3 bedroom 3 bath all brick home. Two story entry, hardwoods, crown molding & efficient gas fireplace in the living room. The kitchen features stainless steel appliances, granite & stone backsplash. Primary bedroom is located on the main level along with another oversized bedroom and full bath. Large extra room on the 2nd floor along with wet bar and a third bedroom with full bath and large closets. The second floor also has a full sized door with great walk in storage to the floored attic. Spacious primary suite with tray ceilings, double vanities and large custom walk in closet. Natural lighting and climate controlled. Fenced in back yard that backs up to mature trees, with a beautiful view with no homes in sight. Short distance to sought after Salem Middle School as well that has dedicated access for from the neighborhood. Community amenities include large saltwater pool, dog park, and fenced baseball field.
Directions:Take I-24 E and State Hwy 99 W/New Salem Hwy to Salem Creek Dr and Turn left onto Salem Creek Dr and At the traffic circle, take the 1st exit onto Beaulah Dr and Turn right onto Shady Forest Dr and property will be on the left
Details
- MLS#: 2758013
- County: Rutherford County, TN
- Subd: Southern Meadows Sec 4
- Stories: 2.00
- Full Baths: 3
- Bedrooms: 3
- Built: 2016 / EXIST
- Lot Size: 0.280 ac
Utilities
- Water: Private
- Sewer: Public Sewer
- Cooling: None
- Heating: None
Public Schools
- Elementary: Salem Elementary School
- Middle/Junior: Rockvale Middle School
- High: Riverdale High School
Property Information
- Constr: Brick
- Roof: Shingle
- Floors: Carpet, Wood, Tile
- Garage: 2 spaces / detached
- Parking Total: 2
- Basement: Slab
- Fence: Back Yard
- Waterfront: No
- Patio: Patio
- Taxes: $2,727
Appliances/Misc.
- Fireplaces: 1
- Drapes: Remain
Features
- Built-In Electric Oven
- Built-In Electric Range
- Ceiling Fan(s)
- Walk-In Closet(s)
- Wet Bar
Listing Agency
- Office: homecoin. com
- Agent: Jonathan Minerick
Information is Believed To Be Accurate But Not Guaranteed
Copyright 2025 RealTracs Solutions. All rights reserved.
