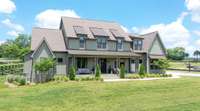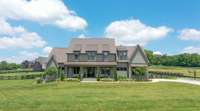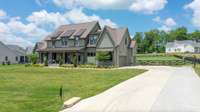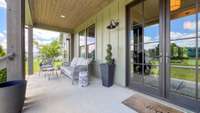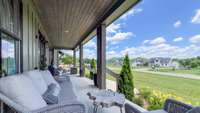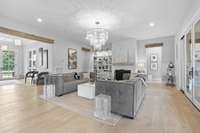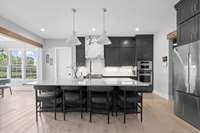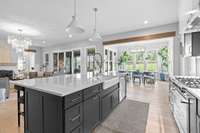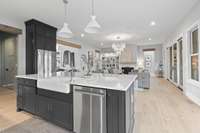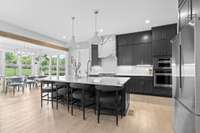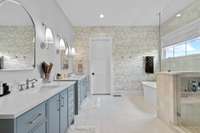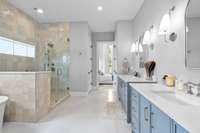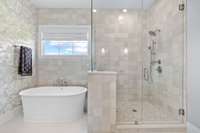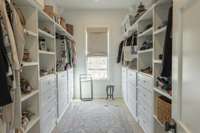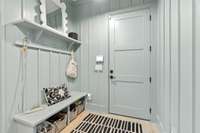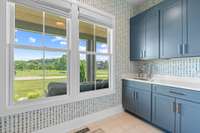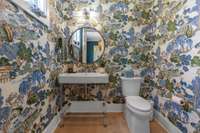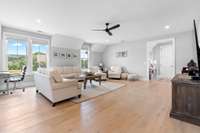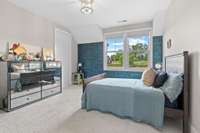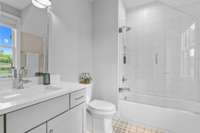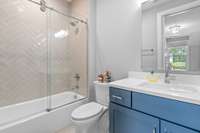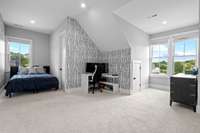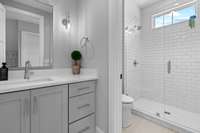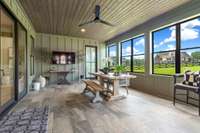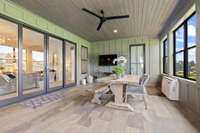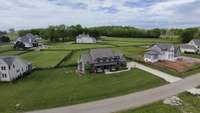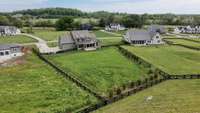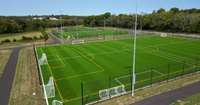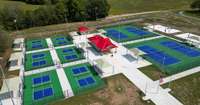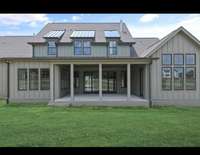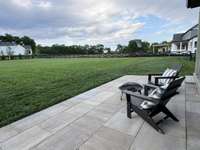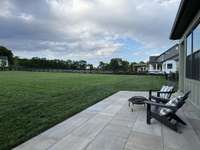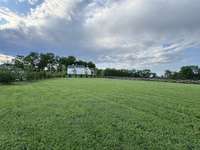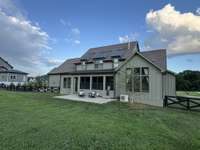$1,830,000 5124 Bond Mill Rd - Thompsons Station, TN 37179
Designer' s Private Home Full of Custom Upgrades. Plaster Fireplace, Calacatta Viola Hood, Skytube in Stairway, Heated + Cooled Back Porch- Sun Room Perfect for Gym, Greenhouse, or Doggy Room with Built- in Doggy Door. Downstairs Primary Bedroom Queen of Spain Wallpaper, Vaulted Ceiling. 2 Toto Bidets. Millwork Details, Curved Corners, Wooden Headers, Marvin Double Hung Windows, Drawer Fridge in Pantry, Central Vac w/ Toekick Vac in Kitchen! Downstairs Office has Private Bathroom. GREAT Front Porch. 3 Beds Upstairs with Office/ Game Room and Bonus Room. Plenty of Attic Storage- 2 Walk Ins. MOVE- IN Ready! Better Than a New - All Upgrades Have Been Done Already. Encapsulated Crawl. Whole Home Water Filtration and Water Softener. Huge Fenced Backyard with New Landscaping Trees! New Paver Patio! On septic but Room for a Pool! Spacious Country Living Yet Very Close to 840 & 65. 17 min to Whole Foods, 37 min to BNA. Boutique Community with All Picturesque Homes on 1- 2 Acre Lots. New Rec Center . 4 miles away with tennis, pickleball, soccer fields galore. Best neighborhood with the best neighbors in Williamson County! Fur Baby room can easily be converted back to covered porch. Posts are underneath the siding.
Directions:From Lewisburg Pike, turn Left onto Bethesda Rd. Turn into The Mill neighborhood on Left, Left onto Bond Mill Rd.
Details
- MLS#: 2756837
- County: Williamson County, TN
- Subd: The Mill at Bond Springs
- Stories: 2.00
- Full Baths: 4
- Half Baths: 2
- Bedrooms: 4
- Built: 2022 / EXIST
- Lot Size: 1.060 ac
Utilities
- Water: Private
- Sewer: Septic Tank
- Cooling: Central Air
- Heating: ENERGY STAR Qualified Equipment
Public Schools
- Elementary: Bethesda Elementary
- Middle/Junior: Thompson' s Station Middle School
- High: Summit High School
Property Information
- Constr: Fiber Cement
- Roof: Shingle
- Floors: Carpet, Wood, Tile
- Garage: 3 spaces / detached
- Parking Total: 3
- Basement: Crawl Space
- Fence: Back Yard
- Waterfront: No
- Living: 22x20
- Dining: 14x11
- Kitchen: 20x14
- Bed 1: 17x15 / Suite
- Bed 2: 14x13 / Bath
- Bed 3: 14x13 / Bath
- Bed 4: 15x12 / Walk- In Closet( s)
- Bonus: 22x20
- Patio: Porch, Covered
- Taxes: $6,166
- Amenities: Underground Utilities
- Features: Smart Camera(s)/Recording, Sprinkler System
Appliances/Misc.
- Fireplaces: 1
- Drapes: Remain
Features
- Dishwasher
- Disposal
- Microwave
- Refrigerator
- Built-In Electric Oven
- Gas Range
- Water Purifier
- Ceiling Fan(s)
- Central Vacuum
- Entrance Foyer
- Extra Closets
- Pantry
- Storage
- Walk-In Closet(s)
- Primary Bedroom Main Floor
- High Speed Internet
- Kitchen Island
- Water Heater
- Windows
- Fireplace Insert
- Carbon Monoxide Detector(s)
- Security System
- Smoke Detector(s)
Listing Agency
- Office: Benchmark Realty, LLC
- Agent: Tara Hays
Information is Believed To Be Accurate But Not Guaranteed
Copyright 2025 RealTracs Solutions. All rights reserved.

