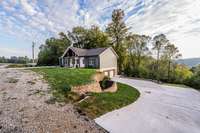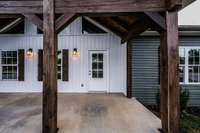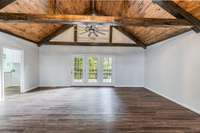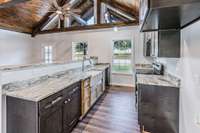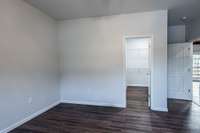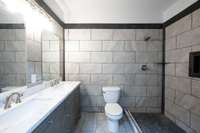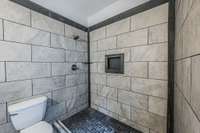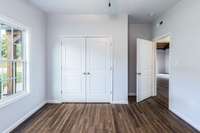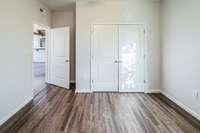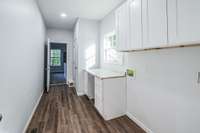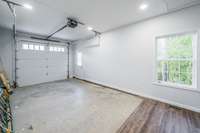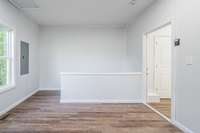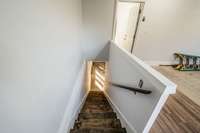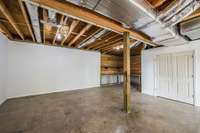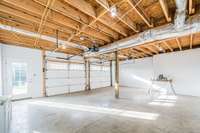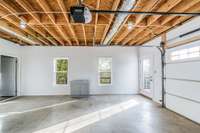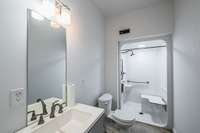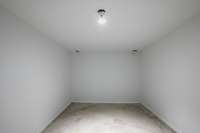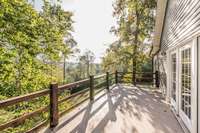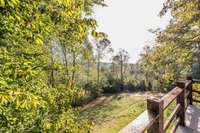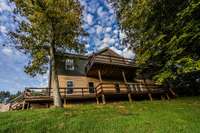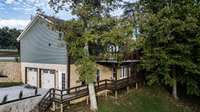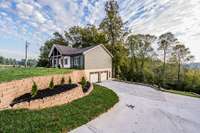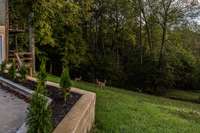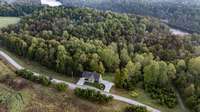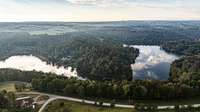$365,000 1020 Canyon Run Rd - Lewisburg, KY 42256
Beautiful, new, custom- built house at Lake Malone! This outstanding house features a main level 1- car attached garage and a basement 2- car garage. The main floor features Luxury Vinyl Plank flooring throughout with tile in the primary bath, vaulted wood ceilings with beams, an open floor plan, and a large, walkout basement with additional full bath. b Property has a built- in storm shelter. Outside you will find 2 concrete drives, an upper deck and a covered deck on the lower level, an abundance of wildlife and beautiful landscaping. This great house is conveniently located to Lake Malone and Shady Cliff Marina. Seller is offering $ 10, 000 toward buyer' s closing costs and prepaids with acceptable offer. Lake Malone is a 788 +/ - acre Kentucky lake located in Logan, Muhlenberg and Todd Counties. Considered a hidden gem, this lake is one of the most scenic lakes in the state of Kentucky. The lake is accessible year round and features so many amenities including hiking, fishing, water sports and camping.
Directions:From Shady Cliff Marina head north on Lake Malone Road. Turn right on Whites Carver Road. Turn left at second Canyon Run entrance. Home will be on the right.
Details
- MLS#: 2753672
- County: Logan County, KY
- Subd: Canyon Run
- Style: Ranch
- Stories: 1.00
- Full Baths: 3
- Bedrooms: 3
- Built: 2024 / NEW
- Lot Size: 0.800 ac
Utilities
- Water: Other
- Sewer: Septic Tank
- Cooling: Ceiling Fan( s), Central Air
- Heating: Electric, Forced Air
Public Schools
- Elementary: Lewisburg Elementary School
- Middle/Junior: Lewisburg Elementary School
- High: Logan County High School
Property Information
- Constr: Masonite
- Roof: Shingle
- Floors: Concrete, Tile, Vinyl
- Garage: 3 spaces / attached
- Parking Total: 3
- Basement: Exterior Entry
- Waterfront: No
- Living: 21x16
- Dining: 13x10 / Combination
- Kitchen: 7x10
- Bed 1: 14x16 / Suite
- Bed 2: 13x11
- Bed 3: 13x11
- Patio: Deck, Covered, Porch
- Taxes: $2,209
Appliances/Misc.
- Fireplaces: No
- Drapes: Remain
Features
- Electric Oven
- Electric Range
- Ceiling Fan(s)
- High Ceilings
- Open Floorplan
- Walk-In Closet(s)
- Primary Bedroom Main Floor
Listing Agency
- Office: RE/ MAX Preferred & Auction
- Agent: Michael E Miller
Information is Believed To Be Accurate But Not Guaranteed
Copyright 2025 RealTracs Solutions. All rights reserved.

