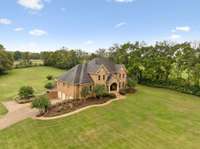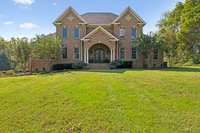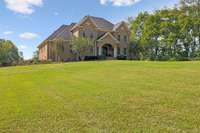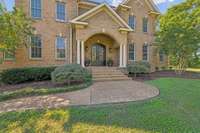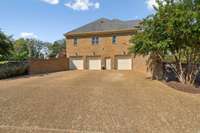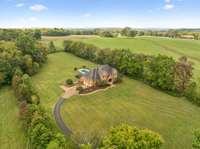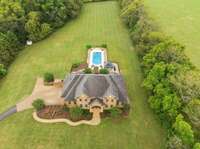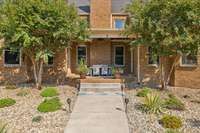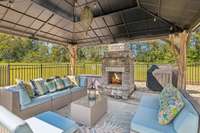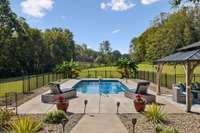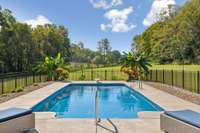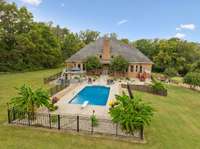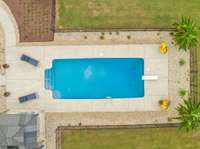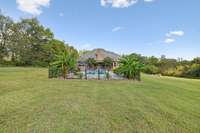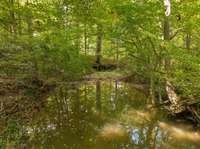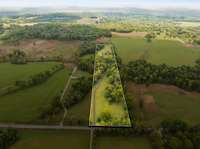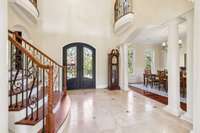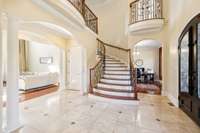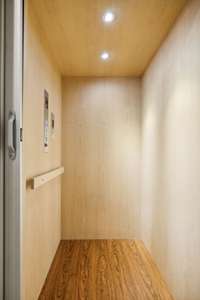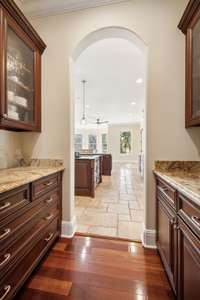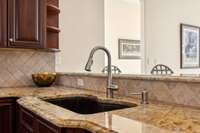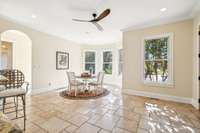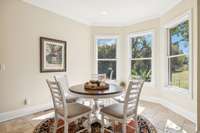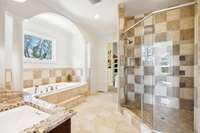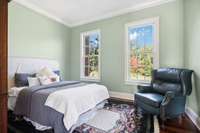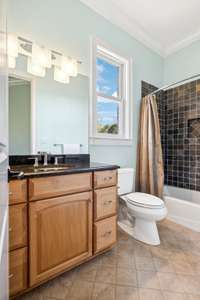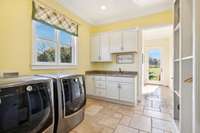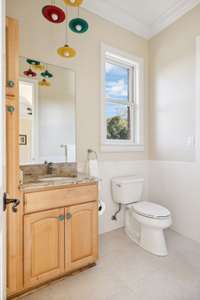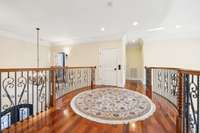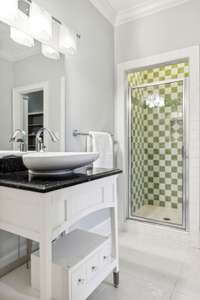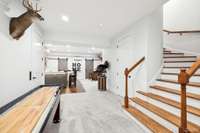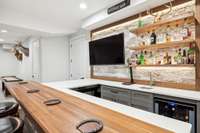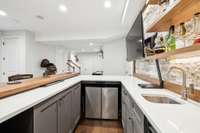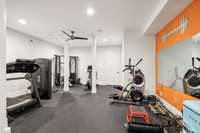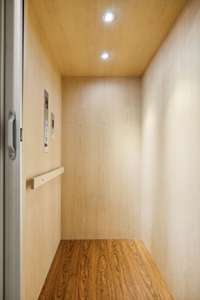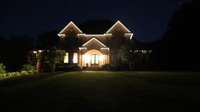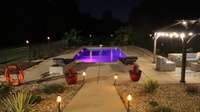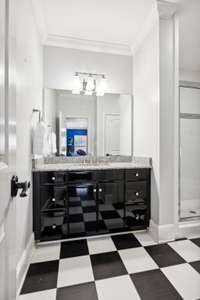$2,795,000 2971 Spanntown Rd - Arrington, TN 37014
Private Country Estate in Coveted Williamson County. Nestled in the heart of Arrington, TN, this exceptional estate offers the perfect blend of luxury living and peaceful country charm on nearly 10 acres of land. Located in highly sought- after Williamson County, this expansive home offers over 6, 700 square feet of thoughtfully designed space, featuring 4 spacious bedrooms and 5. 5 bathrooms. Step into the grand foyer and be captivated by soaring ceilings, a dramatic staircase, and a layout designed for both comfort and entertaining. The main level boasts a stately home office, a large eat- in kitchen with granite countertops, a gas range, walk- in pantry, and seamless flow into the show- stopping two- story living room with panoramic views of the newly added pool and patio. Upstairs, an architectural catwalk adds an eye- catching design element and overlooks the living space below. Two generously sized bedrooms each offer ensuite bathrooms and walk- in closets for ultimate privacy. Take the elevator or stairs to the newly finished lower level—a true highlight of the home—featuring a fully equipped bar, media/ game room, and a private gym. For those dreaming of a mini- farm lifestyle, this property is already partially fenced and includes a Schmucker- built chicken coop—perfect for chickens, mini cows, or even a couple of horses. This estate truly has it all: a spacious luxury home, a resort- style pool, private elevator, and room to live the modern homestead dream.
Directions:From Franklin: I65 S to 840 E to 31A (Exit 42) turn left, then travel 1.5 miles to Spanntown Rd, turn right. The house numbers do not flow in the correct order. Keep driving until you see 2791 on the right. ( brick mailbox)
Details
- MLS#: 2752419
- County: Williamson County, TN
- Subd: Little Kenney
- Style: Traditional
- Stories: 3.00
- Full Baths: 5
- Half Baths: 1
- Bedrooms: 4
- Built: 2007 / EXIST
- Lot Size: 9.830 ac
Utilities
- Water: Public
- Sewer: Septic Tank
- Cooling: Central Air, Electric
- Heating: Electric, Heat Pump
Public Schools
- Elementary: Arrington Elementary School
- Middle/Junior: Fred J Page Middle School
- High: Fred J Page High School
Property Information
- Constr: Brick
- Roof: Shingle
- Floors: Wood, Tile
- Garage: 3 spaces / detached
- Parking Total: 3
- Basement: Finished
- Fence: Partial
- Waterfront: No
- Living: 19x18 / Formal
- Dining: 13x14 / Formal
- Kitchen: 19x14 / Eat- in Kitchen
- Bed 1: 16x25 / Suite
- Bed 2: 14x11 / Bath
- Bed 3: 19x14 / Bath
- Bed 4: 19x14 / Bath
- Bonus: 16x25 / Wet Bar
- Patio: Patio, Covered
- Taxes: $5,208
Appliances/Misc.
- Fireplaces: 1
- Drapes: Remain
- Pool: In Ground
Features
- Dishwasher
- Disposal
- Ice Maker
- Microwave
- Refrigerator
- Double Oven
- Smoke Detector(s)
Listing Agency
- Office: Benchmark Realty, LLC
- Agent: Nina Cooper
Information is Believed To Be Accurate But Not Guaranteed
Copyright 2025 RealTracs Solutions. All rights reserved.

