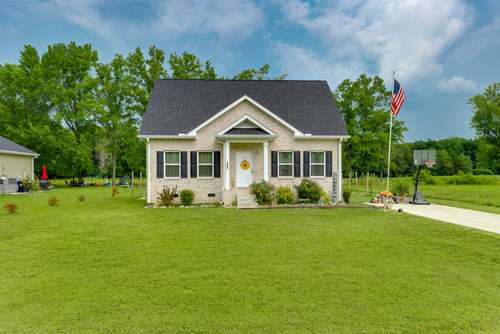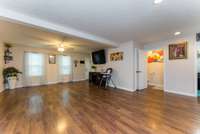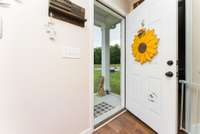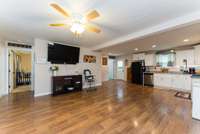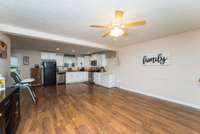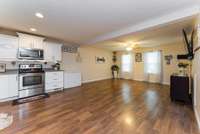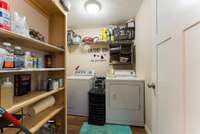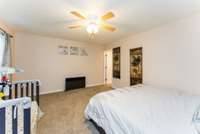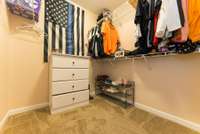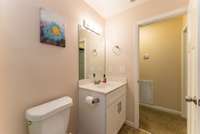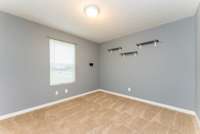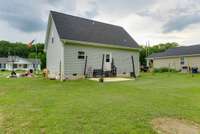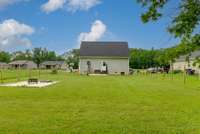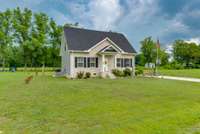$279,500 258 Green Meadow Dr - Smithville, TN 37166
Absolutely sweet 2- story home built in 2018 on 1/ 3 acre lot! This 3 bedroom, 2. 5 bath home has open floor plan, owner suite on main level w walk- in closet and private full bath. Two secondary bedrooms are up with shared full bath - all bedrooms are nice size! Kitchen has soft- close cabinets and drawers, and all Kitchen ( except chest freezer) & Laundry appliances remain! Separate Laundry Room is off the Kitchen. Laminate flooring in Kitchen/ Living areas. Tree- lined back yard and pasture with horses grazing gives the feel of " country" living in town! No HOA dues. Concrete parking pad.
Directions:From Smithville, take S College Street to Green Meadow Drive (Meadowview Subdivision), turn right, home will be on right at 258 Green Meadow Dr.
Details
- MLS#: 2410851
- County: Dekalb County, TN
- Subd: Meadowview Drive
- Style: Cottage
- Stories: 2.00
- Full Baths: 2
- Half Baths: 1
- Bedrooms: 3
- Built: 2018 / EXIST
- Lot Size: 0.330 ac
Utilities
- Water: Public
- Sewer: Public Sewer
- Cooling: Central Air, Electric
- Heating: Central, Electric
Public Schools
- Elementary: Smithville Elementary
- Middle/Junior: Dekalb Middle School
- High: DeKalb Co High School
Property Information
- Constr: Brick, Vinyl Siding
- Roof: Shingle
- Floors: Carpet, Laminate, Vinyl
- Garage: No
- Parking Total: 2
- Basement: Crawl Space
- Waterfront: No
- Living: 13x15 / Great Room
- Kitchen: 12x16 / Eat- in Kitchen
- Bed 1: 13x15 / Suite
- Bed 2: 12x15
- Bed 3: 10x12
- Patio: Covered Porch, Porch
- Taxes: $1,133
Appliances/Misc.
- Fireplaces: No
- Drapes: Remain
Features
- Dishwasher
- Disposal
- Dryer
- Microwave
- Refrigerator
- Washer
- Air Filter
- Ceiling Fan(s)
- Smart Camera(s)/Recording
- Utility Connection
- Walk-In Closet(s)
- Windows
- Thermostat
- Smoke Detector(s)
Listing Agency
- Office: Crye- Leike, Inc. , REALTORS
- Agent: Kris Thomson
Information is Believed To Be Accurate But Not Guaranteed
Copyright 2024 RealTracs Solutions. All rights reserved.
