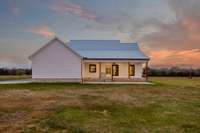$575,000 350 Laws Hill Rd - Lewisburg, TN 37091
This stunning brand new custom- built home showcases exquisite design and craftsmanship, featuring a decorator' s touch throughout. The open kitchen is a chef' s dream, equipped with elegant quartz countertops, a designer backsplash, stylish light fixtures, soft close doors and drawers on cabinetry, dove- tailed drawers on cabinetry, LG appliances instead of builder grade that provide both functionality and aesthetic appeal. The primary bath offers a luxurious experience with a free- standing tub, while the expansive master closet boasts custom shelving for optimal organization. Additional highlights include a spacious laundry room complete with a sink and ample storage, custom closets and crown molding as well as large covered concrete patios at both the front and rear, perfect for outdoor entertaining and relaxation. Encapsulated crawl space with dehumidifier, underground downspout drainage, rear ground- level concrete patio in addition to the covered back porch, concrete pad outside of garage, composite board and batten ( will never fade or chalk- up and will never need to be repainted) , insulated composite siding ( increased R- value that will never fade or chalk- up and will never need to be repainted) , soldier and roloc courses on brick skirt, corrugated metal ceilings on front and back porches,
Directions:From Chapel Hill, take Nashville Hwy South, left on Mt. Lebanon Road, (road name changes to Laws Hill Road) home will be on your left. From Shelbyville, Hwy 64W toward Lewisburg to Wheel, left on Haskin. Look for signs.
Details
- MLS#: 2748595
- County: Bedford County, TN
- Style: Ranch
- Stories: 1.00
- Full Baths: 2
- Half Baths: 1
- Bedrooms: 3
- Built: 2024 / NEW
- Lot Size: 3.400 ac
Utilities
- Water: Private
- Sewer: Septic Tank
- Cooling: Ceiling Fan( s), Central Air, Electric
- Heating: Central, Electric
Public Schools
- Elementary: Liberty Elementary
- Middle/Junior: Liberty Elementary
- High: Shelbyville Central High School
Property Information
- Constr: Other
- Roof: Shingle
- Floors: Laminate
- Garage: 2 spaces / detached
- Parking Total: 2
- Basement: Crawl Space
- Waterfront: No
- Living: 19x16
- Kitchen: 19x18 / Eat- in Kitchen
- Bed 1: 15x15
- Bed 2: 12x12
- Bed 3: 12x12
- Patio: Patio, Covered
- Taxes: $1
Appliances/Misc.
- Fireplaces: 1
- Drapes: Remain
Features
- Electric Oven
- Electric Range
- Dishwasher
- Microwave
- Stainless Steel Appliance(s)
- Windows
- Fireplace Insert
Listing Agency
- Office: Craig and Wheeler Realty & Auction
- Agent: TAD CRAIG
Information is Believed To Be Accurate But Not Guaranteed
Copyright 2025 RealTracs Solutions. All rights reserved.

























































