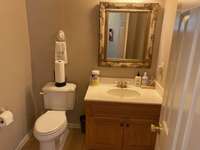$499,500 320 Eastern Shores Dr - Lexington, TN 38351
Stately home with lakeview is now available in Eastern Shores! This 4 bedroom/ 2. 5 bath, 3368 sf home sits just across the road from the Beech Lake lakeside common lot with it' s dock and lake access. You can also stay at home enjoying the large patio and well tended back yard offering a nicely secluded haven. Inside the family will enjoy the very large Rec Room with its fireplace with surrounding built ins and convenient wet bar. For more formal times, there is a living room and Dining room. For every day life, the large kitchen and eat in area is perfect for the home chef and family dining. Upstairs, the 4 bedrooms and 2 baths will make everyone happy. This house has enough to offer for the entire family ( even watching the 4th of July Fireworks from the front lawn) . Don' t delay, snatch this on up soon!
Directions:In Lexington, at the intersection of Hwy 22 and Hwy 412 (Church St), Take Hwy 412 West to Easter Shores Drive. Turn Right, go approx. 1.4 miles, house is on the right, look for the sign.
Details
- MLS#: 2745550
- County: Henderson County, TN
- Subd: Eastern Shores
- Style: Colonial
- Stories: 2.00
- Full Baths: 2
- Half Baths: 1
- Bedrooms: 4
- Built: 1992 / EXIST
- Lot Size: 0.790 ac
Utilities
- Water: Public
- Sewer: Public Sewer
- Cooling: Central Air
- Heating: Central
Public Schools
- Elementary: Paul G. Caywood Elementary
- Middle/Junior: Lexington Middle School
- High: Lexington High School
Property Information
- Constr: Brick, Vinyl Siding
- Roof: Shingle
- Floors: Carpet, Wood, Laminate, Tile
- Garage: 2 spaces / detached
- Parking Total: 4
- Basement: Crawl Space
- Waterfront: No
- Living: 15x15 / Formal
- Dining: 15x15 / Formal
- Kitchen: 19x18
- Bed 1: 19x15 / Full Bath
- Bed 2: 11x10
- Bed 3: 12x10
- Bed 4: 14x11
- Bonus: 23x19 / Wet Bar
- Patio: Patio, Porch
- Taxes: $2,770
Appliances/Misc.
- Fireplaces: 1
- Drapes: Remain
Features
- Trash Compactor
- Dryer
- Microwave
- Refrigerator
- Washer
- Built-In Electric Oven
- Cooktop
- Built-in Features
- Ceiling Fan(s)
- Entrance Foyer
- High Ceilings
- Pantry
- Walk-In Closet(s)
- Wet Bar
- High Speed Internet
- Kitchen Island
Listing Agency
- Office: RE/ MAX Unlimited
- Agent: Bob Ethier
Information is Believed To Be Accurate But Not Guaranteed
Copyright 2025 RealTracs Solutions. All rights reserved.


















































