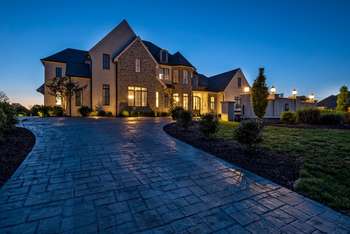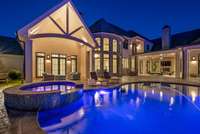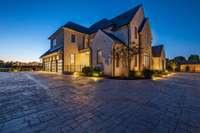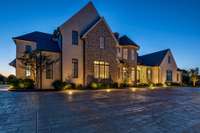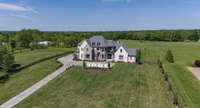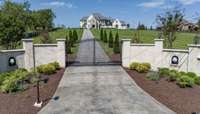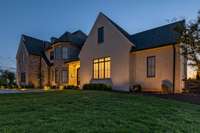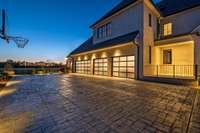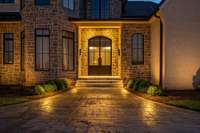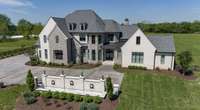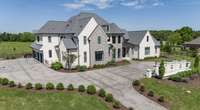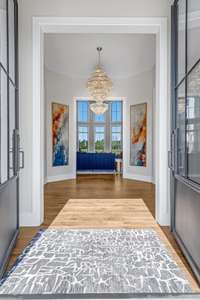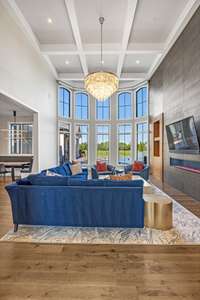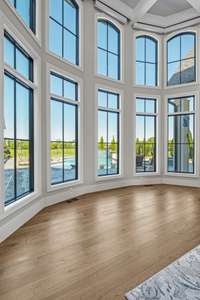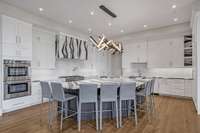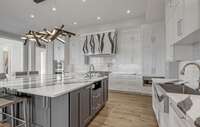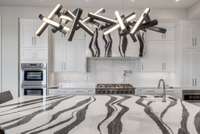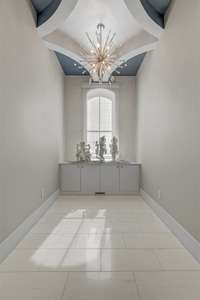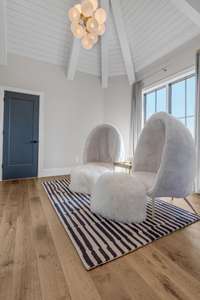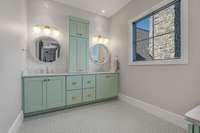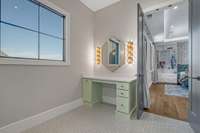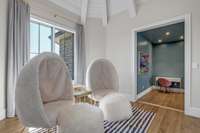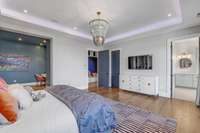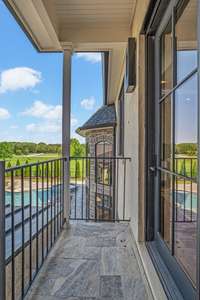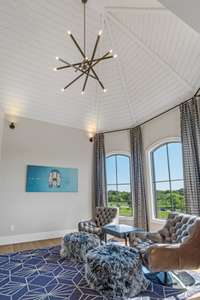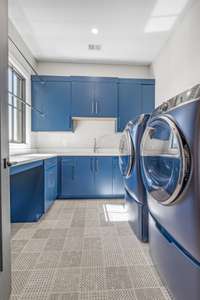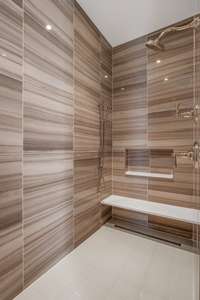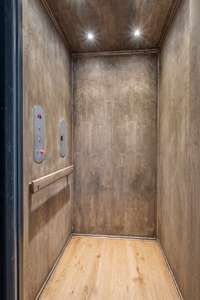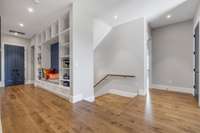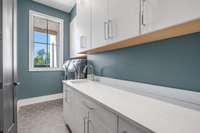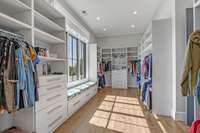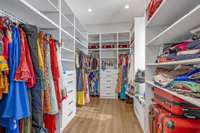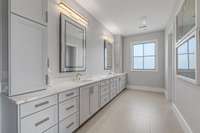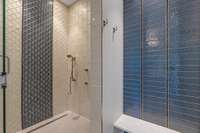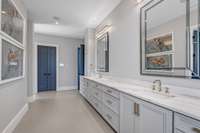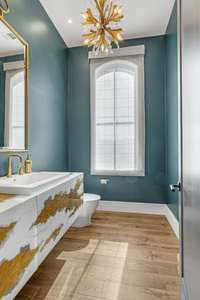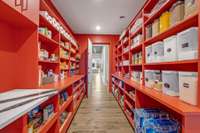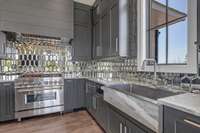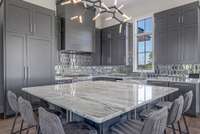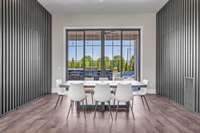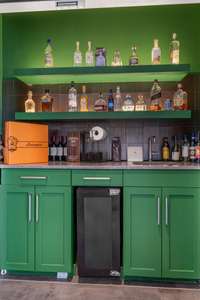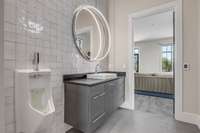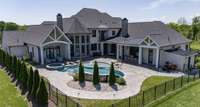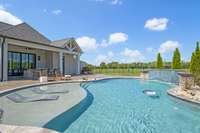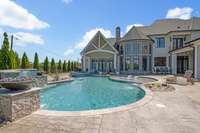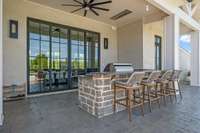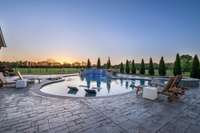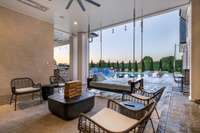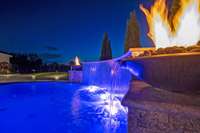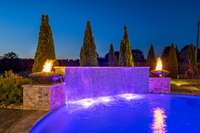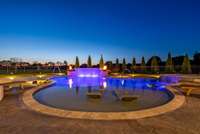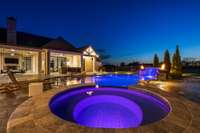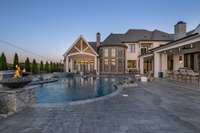$4,999,000 1700 Mount Juliet Rd, S - Mount Juliet, TN 37122
Located less than a mile from Providence, this stunning residence offers a perfect blend of elegance and comfort. Securely nestled on 5. 34 acres, this gated property provides a secluded, private setting. Step inside to be greeted by soaring ceilings and expansive windows that flood the space with natural light. Built in 2021, this estate showcases meticulous attention to detail with every detail carefully crafted. This home features an open floor plan and provides a seamless flow for everyday modern living. Two full kitchen spaces, elevator for easy access to all levels, heated tile flooring, tornado shelter, hidden bar are just a few of the many details this home has to offer! Featuring state of the art home automation and geothermal technology. Experience luxury in the lavish outdoor pool area, a perfect retreat for relaxation and entertainment. Seize the chance to make this extraordinary residence your own and experience the unparalleled luxury and comfort it has to offer * New landscaping and lighting have been added in May to highlight the beauty of this remarkable home.*
Directions:Take I 24 East towards Knoxville. Take exit 226A and turn R. Less then a mile from Providence on R.
Details
- MLS#: 2744957
- County: Wilson County, TN
- Style: Traditional
- Stories: 2.00
- Full Baths: 6
- Half Baths: 2
- Bedrooms: 5
- Built: 2021 / EXIST
- Lot Size: 5.340 ac
Utilities
- Water: Public
- Sewer: Septic Tank
- Cooling: Geothermal
- Heating: Geothermal
Public Schools
- Elementary: Rutland Elementary
- Middle/Junior: Gladeville Middle School
- High: Wilson Central High School
Property Information
- Constr: Stone, Stucco
- Roof: Shingle
- Floors: Wood, Tile
- Garage: 4 spaces / detached
- Parking Total: 4
- Basement: Crawl Space
- Fence: Full
- Waterfront: No
- Living: Combination
- Bed 1: Extra Large Closet
- Bed 2: Bath
- Bed 3: Bath
- Bed 4: Bath
- Bonus: Main Level
- Patio: Patio, Covered, Porch
- Taxes: $8,835
- Features: Balcony, Smart Camera(s)/Recording, Smart Irrigation, Storm Shelter
Appliances/Misc.
- Green Cert: ENERGY STAR Certified Homes
- Fireplaces: 2
- Drapes: Remain
- Pool: In Ground
Features
- Dishwasher
- Disposal
- Dryer
- Microwave
- Refrigerator
- Washer
- Double Oven
- Built-In Gas Range
- Smart Appliance(s)
- Accessible Elevator Installed
- Ceiling Fan(s)
- Elevator
- Pantry
- Smart Camera(s)/Recording
- Smart Light(s)
- Smart Thermostat
- High Speed Internet
- Kitchen Island
- Security Gate
- Security System
Listing Agency
- Office: Barlow Realty LLC
- Agent: Katie Garrison
Information is Believed To Be Accurate But Not Guaranteed
Copyright 2025 RealTracs Solutions. All rights reserved.
