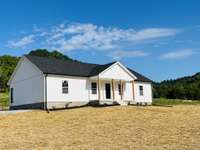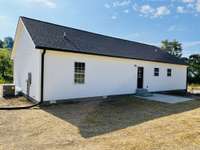$369,900 280 Club Springs Rd - Elmwood, TN 38560
MOTIVATED SELLER!! ! Send offers today! ! NEW CONSTRUCTION w/ lots of extras makes this home a must see! This 3BR/ 2BA home features an open floor plan, large gathering room w/ vaulted ceiling, open dining & kitchen area featuring white shaker cabinets, granite counter tops & all stainless appliances, sizable primary bedroom with walk- in closet, primary bath w/ double vanity, tile shower & tile flooring, this spacious home has hardwood throughout main living areas and carpet in bedrooms, outside features a classic white Board and Batten vinyl siding, large covered front porch w/ beautiful views of the countryside. Located approximately 6 miles from I- 40 and 2 miles to the Caney Fork River and the Betty' s Island Boat Ramp, 1 yr new construction warranty, Start out your new year in this new home
Directions:I-40 take Exit 258, south on Gordonsville Hwy for .5 miles, left on Main St E, travel 1.2 miles, slight left onto Trousdale Ferry Pike, 2 miles turn right onto Pea Ridge Rd, after 150 ft take a slight right on Club Springs Rd, 2.7 miles home is on right
Details
- MLS#: 2405248
- County: Smith County, TN
- Subd: Unknown
- Style: Ranch
- Stories: 1.00
- Full Baths: 2
- Bedrooms: 3
- Built: 2022 / NEW
- Lot Size: 1.300 ac
Utilities
- Water: Public
- Sewer: Septic Tank
- Cooling: Central Air, Electric
- Heating: Central, Electric
Public Schools
- Elementary: Gordonsville Elementary School
- Middle/Junior: Gordonsville Elementary School
- High: Gordonsville High School
Property Information
- Constr: Vinyl Siding
- Roof: Shingle
- Floors: Carpet, Finished Wood, Tile
- Garage: No
- Parking Total: 2
- Basement: Crawl Space
- Waterfront: No
- Living: 27x19
- Dining: 15x13
- Kitchen: 13x12
- Bed 1: 16x15 / Full Bath
- Bed 2: 16x13 / Extra Large Closet
- Bed 3: 16x13 / Extra Large Closet
- Patio: Covered Porch, Patio
- Taxes: $1
Appliances/Misc.
- Fireplaces: No
- Drapes: Remain
Features
- Dishwasher
- Microwave
- Ceiling Fan(s)
- Walk-In Closet(s)
Listing Agency
- Office: Blackwell Realty & Auction
- Agent: Judy R. Smith
- CoListing Office: Blackwell Realty & Auction
- CoListing Agent: Savannah Laurin Lish
Information is Believed To Be Accurate But Not Guaranteed
Copyright 2024 RealTracs Solutions. All rights reserved.











































