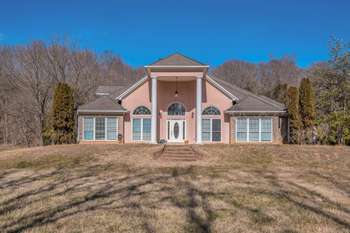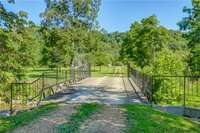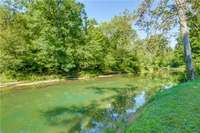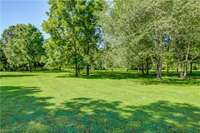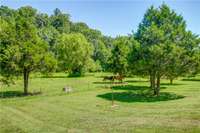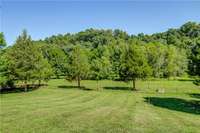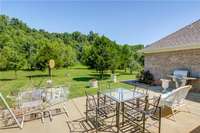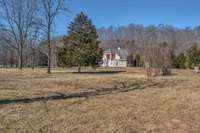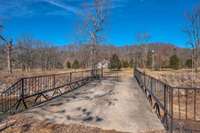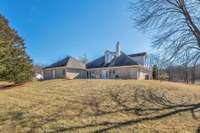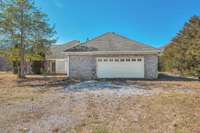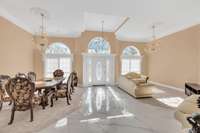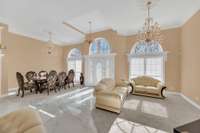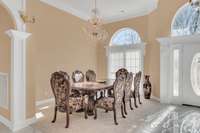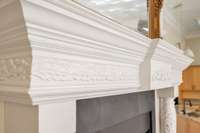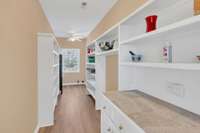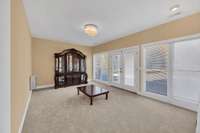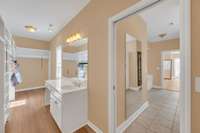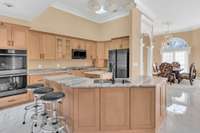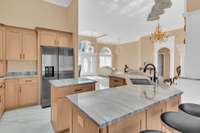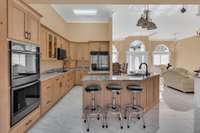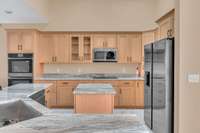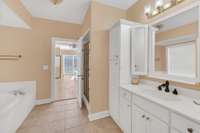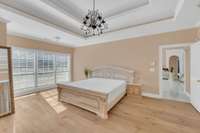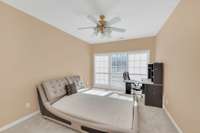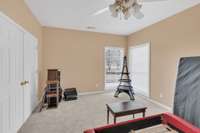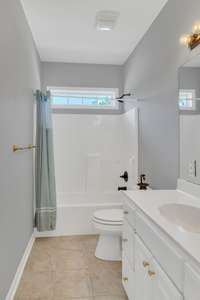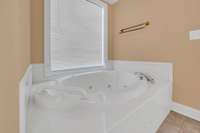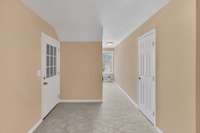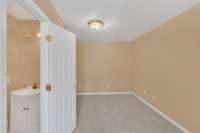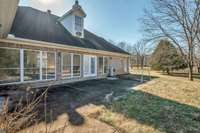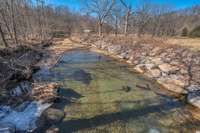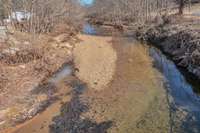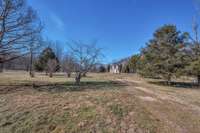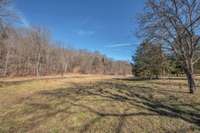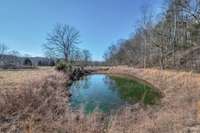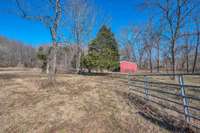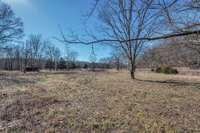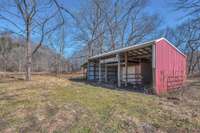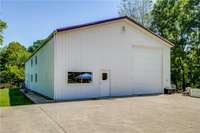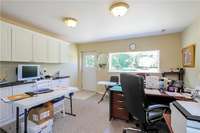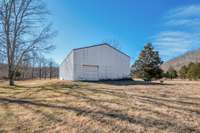$1,400,000 5322 Huffman Road - Joelton, TN 37080
Rare opportunity to own this beautiful 33+ acre private property ( 2 parcels) only 20+ minutes from downtown Nashville! Property includes 2822sf in main Southern well- maintained home, a large outbuilding w/ office & 1. 5 baths ( Seller previously used as rental) , 1700 ft. creek frontage, a natural spring, small barn, horse corral, and a commercial grade concrete bridge! Rare find only 20- 25 minutes to downtown Nashville for this secluded beautiful property.
Directions:From Nashville I-24W. Exit 35/Joelton. Right off exit to Hwy 431. Follow 4.2mi to Sycamore Creek Rd on right. Go 1/4 mile to property entrance on left as road changes to Huffman. Cross concrete bridge at #5322 to enter property.
Details
- MLS#: 2739763
- County: Robertson County, TN
- Style: Colonial
- Stories: 2.00
- Full Baths: 2
- Half Baths: 1
- Bedrooms: 4
- Built: 2005 / EXIST
- Lot Size: 33.000 ac
Utilities
- Water: Well
- Sewer: Septic Tank
- Cooling: Ceiling Fan( s), Central Air, Electric
- Heating: Central, Electric
Public Schools
- Elementary: Greenbrier Elementary
- Middle/Junior: Greenbrier Middle School
- High: Greenbrier High School
Property Information
- Constr: Brick, Vinyl Siding
- Roof: Asphalt
- Floors: Carpet, Wood, Tile
- Garage: 2 spaces / detached
- Parking Total: 6
- Basement: Crawl Space
- Waterfront: No
- Living: 28x22
- Dining: Combination
- Kitchen: 15x14 / Eat- in Kitchen
- Bed 1: 21x16 / Suite
- Bed 2: 15x12
- Bed 3: 15x11
- Bed 4: Bath
- Den: 16x11 / Separate
- Patio: Porch, Covered, Patio
- Taxes: $434
- Features: Gas Grill, Storage Building
Appliances/Misc.
- Fireplaces: 1
- Drapes: Remain
Features
- Electric Oven
- Built-In Electric Range
- Double Oven
- Dishwasher
- Dryer
- Microwave
- Refrigerator
- Washer
- Bookcases
- Built-in Features
- Ceiling Fan(s)
- Entrance Foyer
- High Ceilings
- Open Floorplan
- Pantry
- Storage
- Walk-In Closet(s)
- Primary Bedroom Main Floor
- Security System
Listing Agency
- Office: Onward Real Estate
- Agent: Virginia Degerberg
Information is Believed To Be Accurate But Not Guaranteed
Copyright 2025 RealTracs Solutions. All rights reserved.
