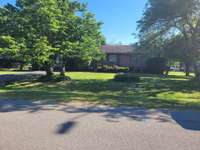$185,000 809 Fairlane Cir - Smithville, TN 37166
4 bedrooms, 1 bath with over 1300 sqft of living area. Don' t need 4 bedrooms? No problem, this room would make a great den/ office and/ or hobby room. House has its original hardwood floors. There is another " extra room" that would be perfect for both a utility room and extra bathroom. So, if you are needing that 1. 5 or 2 bathroom house, you can definitely make that happen here. Beautiful backyard and deck with a small storage shed. HVAC ( 2yrs old) This house is in city limits and close to everything and move in ready. Add your special touch within this house and watch it become a " Wow factor! Sqft may be a tad more than what the tax card states. Can' t find many homes anymore in this price range. A must See! Buyer' s and buyer' s agent to verify all pertinent information. Gas grill remains.
Directions:From Lebanon, take exit 239A (Watertown/Smithville exit) go about 40 miles to Smithville, once past Dekalb High School, turn Left onto Fairlane (Across from Smithville Church of God) then a quick left turn onto Fairlane Circle. House is on Left.
Details
- MLS#: 2401705
- County: Dekalb County, TN
- Subd: Fairlane
- Stories: 1.00
- Full Baths: 1
- Bedrooms: 4
- Built: 1962 / EXIST
- Lot Size: 0.280 ac
Utilities
- Water: Public
- Sewer: Public Sewer
- Cooling: Central Air, Electric
- Heating: Central, Electric, Natural Gas
Public Schools
- Elementary: Northside Elementary
- Middle/Junior: Dekalb Middle School
- High: DeKalb Co High School
Property Information
- Constr: Brick, Wood Siding
- Roof: Shingle
- Floors: Finished Wood
- Garage: No
- Parking Total: 3
- Basement: Crawl Space
- Waterfront: No
- Living: 13x16 / Separate
- Dining: 8x12
- Kitchen: 7x10
- Bed 1: 11x14
- Bed 2: 11x11
- Bed 3: 10x13
- Bed 4: 10x10
- Patio: Deck, Porch
- Taxes: $570
- Features: Gas Grill, Storage
Appliances/Misc.
- Fireplaces: No
- Drapes: Remain
Features
- Refrigerator
- Washer
- Air Filter
- Ceiling Fan(s)
Listing Agency
- Office: RE/ MAX Legacy Properties
- Agent: Rosemary Joyce Melton
Information is Believed To Be Accurate But Not Guaranteed
Copyright 2024 RealTracs Solutions. All rights reserved.























