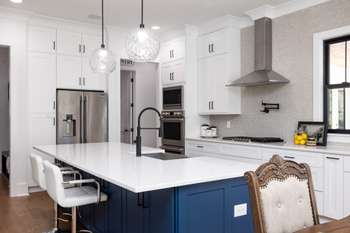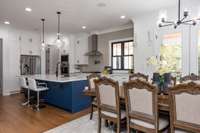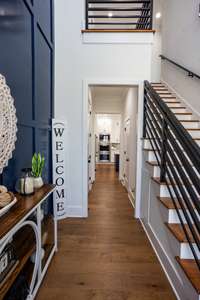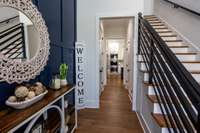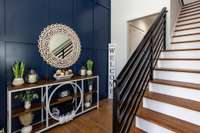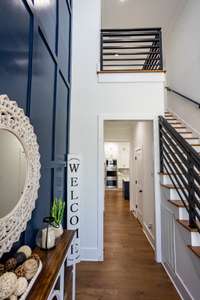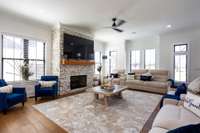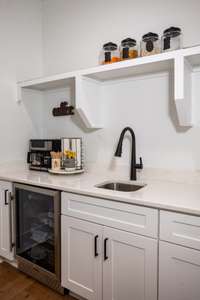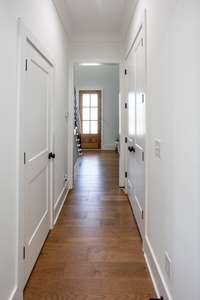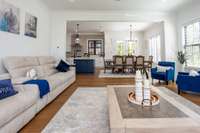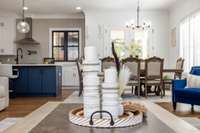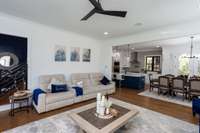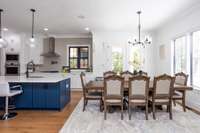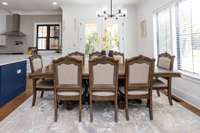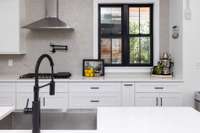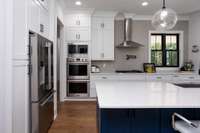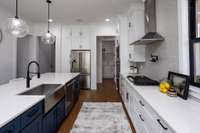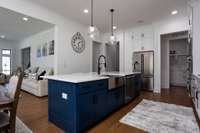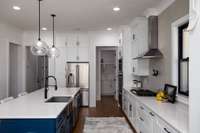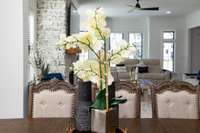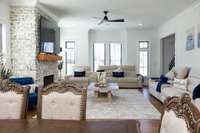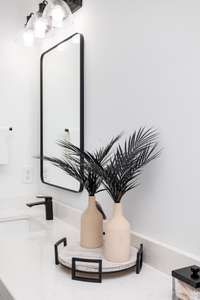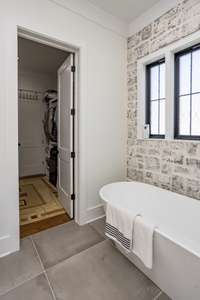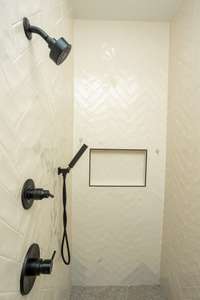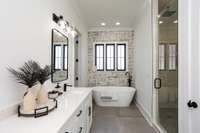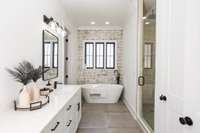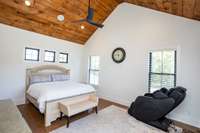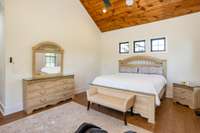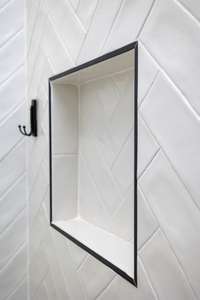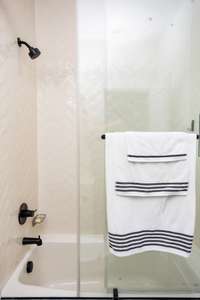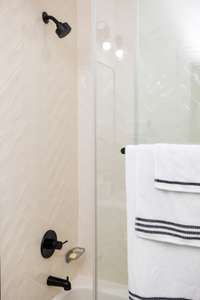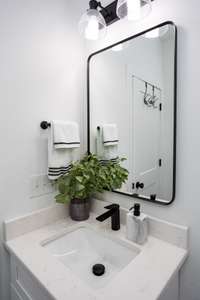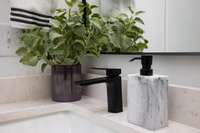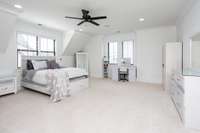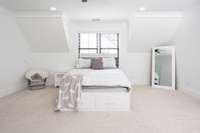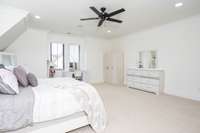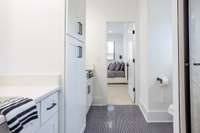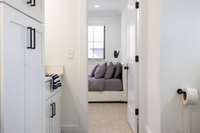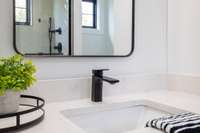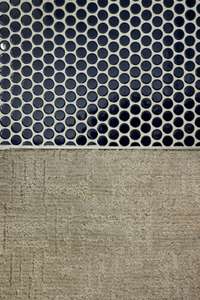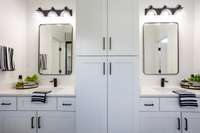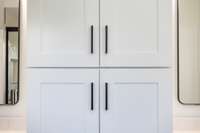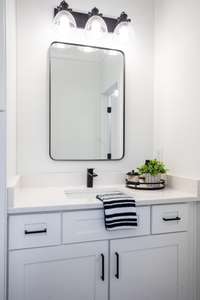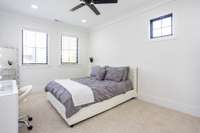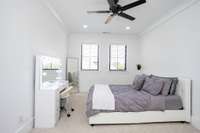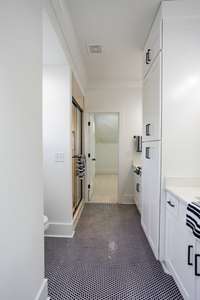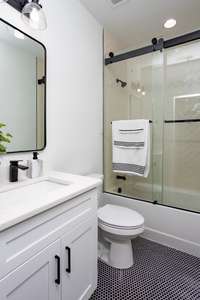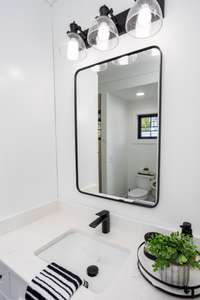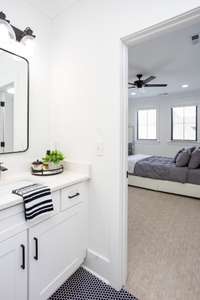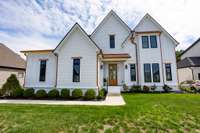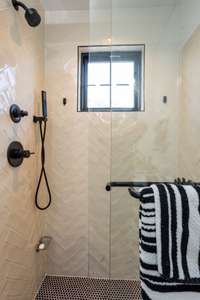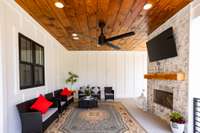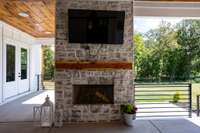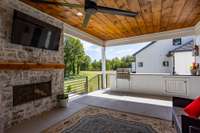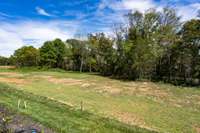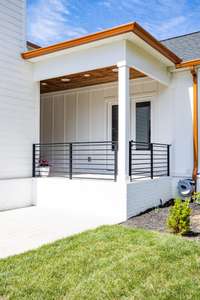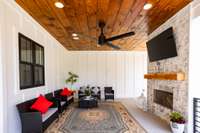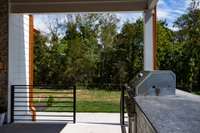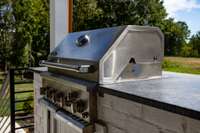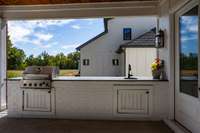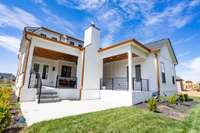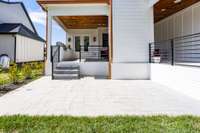$970,000 6821 Springwater St - Smyrna, TN 37167
Custom Home build on large lot, 4 bedrooms, 3. 5 bathes, 10' ceiling throughout the house, large living room with stone fireplace, Custom gourmet kitchen with a butler' s pantry, High end appliances an island overlooking the living room. the Primary bedroom is on main level with a vaulted ceiling and a Custom primary bathroom which has a standalone soak in tub as well as a huge shower, stone accent wall and a huge double sink vanity, not to mention that huge primary closet is to die for!! ! Huge covered back porch with a custom kitchen and a wood burning stone fireplace. Cabinetry in the Laundry room with a sink, this home also comes with a surround sound. Spray Foam Insulation, this is truly one of a kind, and you must see in person to really appreciate all the beautiful details that this builder didn' t spare!!
Directions:From Nashville take I-24 East to Exit 70. Turn Right onto Almaville Rd. Go approximately 3 miles. Turn Left onto Waterlook Way. Right onto Springwater St.
Details
- MLS#: 2706642
- County: Rutherford County, TN
- Subd: Clear Creek Sec 3 Ph 2
- Stories: 2.00
- Full Baths: 3
- Half Baths: 1
- Bedrooms: 4
- Built: 2023 / EXIST
- Lot Size: 0.590 ac
Utilities
- Water: Private
- Sewer: STEP System
- Cooling: Ceiling Fan( s), Central Air, Electric
- Heating: Central
Public Schools
- Elementary: Stewarts Creek Elementary School
- Middle/Junior: Stewarts Creek Middle School
- High: Stewarts Creek High School
Property Information
- Constr: Masonite, Brick
- Floors: Carpet, Wood, Tile
- Garage: 3 spaces / detached
- Parking Total: 3
- Basement: Crawl Space
- Waterfront: No
- Living: 22x19
- Dining: 13x11
- Kitchen: 18x15
- Bed 1: 18x14 / Suite
- Bed 2: 15x12
- Bed 3: 16x11
- Bed 4: 16x11
- Bonus: 19x18
- Taxes: $399
- Amenities: Playground, Underground Utilities, Trail(s)
Appliances/Misc.
- Fireplaces: No
- Drapes: Remain
Features
- Built-In Gas Oven
Listing Agency
- Office: Benchmark Realty, LLC
- Agent: Shay Zubeer
Information is Believed To Be Accurate But Not Guaranteed
Copyright 2025 RealTracs Solutions. All rights reserved.
