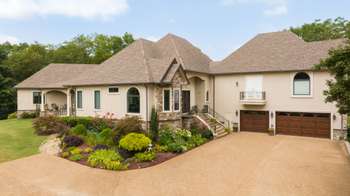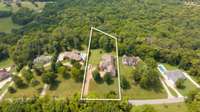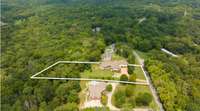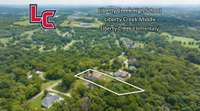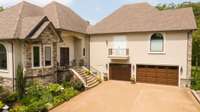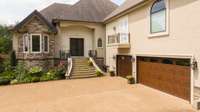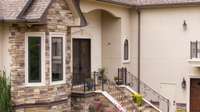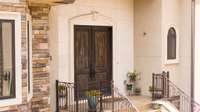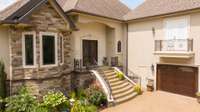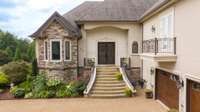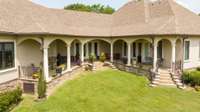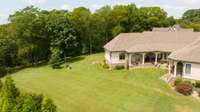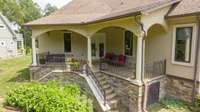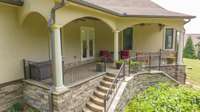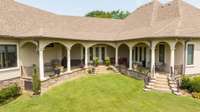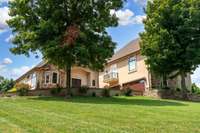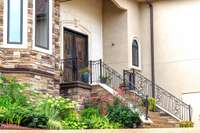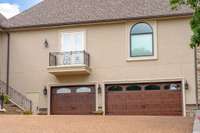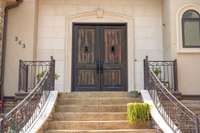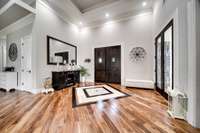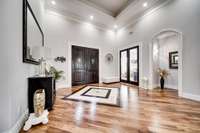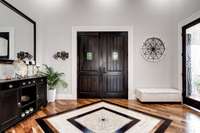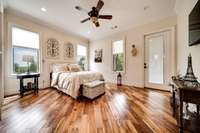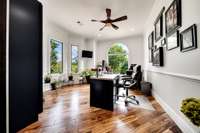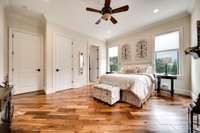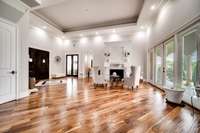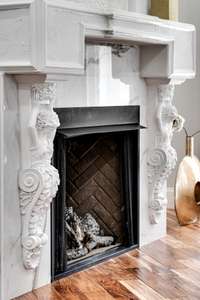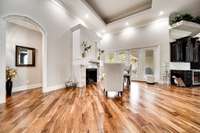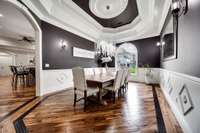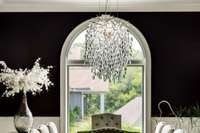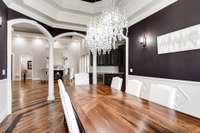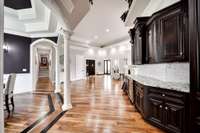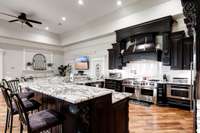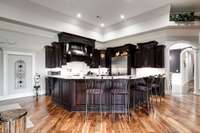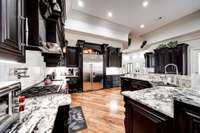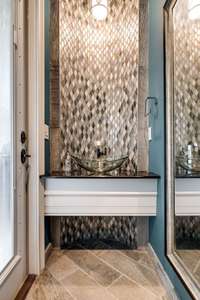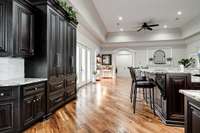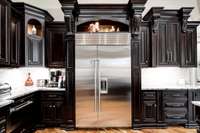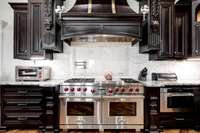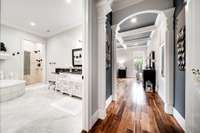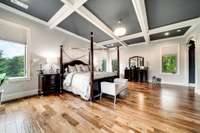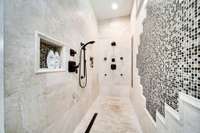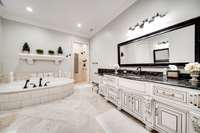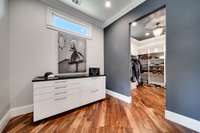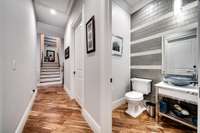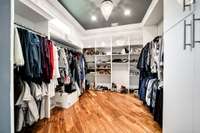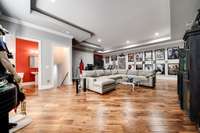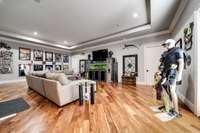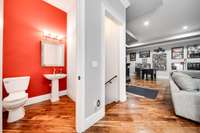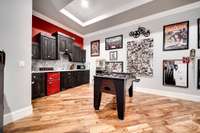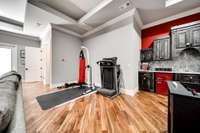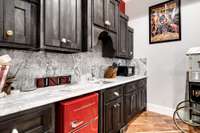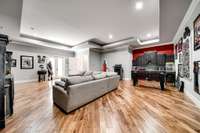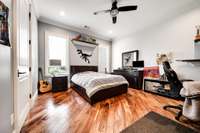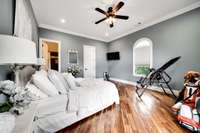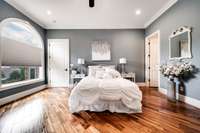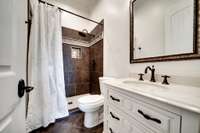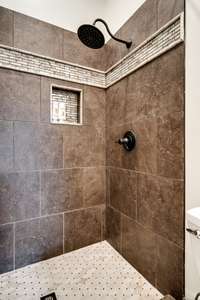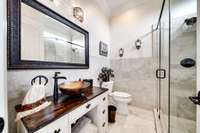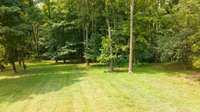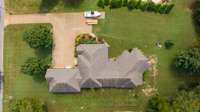$1,999,999 343 Hunters Ln - Hendersonville, TN 37075
Luxurious, energy- efficient estate home built by Grayson Homes. Features seven bathrooms and four bedrooms. Bonus room with 12' ceilings, walk- out balcony and bedroom suite. Covered side and private master bedroom patios. Gorgeous Chef' s Kitchen with too many options to list! Wolf Sub- Zero Appliances. Secluded Master Bedroom with enormous closet space. Arcustone accents and decor through- out. Handscraped Acacia Flooring with custom inlays. If you' re looking for a luxury custom home on a serene lot in the most desirable area North of Nashville, this is it. Zoned for Liberty Creek School System.
Directions:Follow I-65 N to TN-174 E/Long Hollow Pike in Goodlettsville. Take exit 97 from I-65 N Continue on TN-174 E/Long Hollow Pike, Left on Latimer Ln, Right on Hunters Ln
Details
- MLS#: 2693053
- County: Sumner County, TN
- Subd: Hunters Trace
- Stories: 1.00
- Full Baths: 4
- Half Baths: 3
- Bedrooms: 4
- Built: 2016 / EXIST
- Lot Size: 1.490 ac
Utilities
- Water: Public
- Sewer: Septic Tank
- Cooling: Central Air
- Heating: Central
Public Schools
- Elementary: Liberty Creek Elementary
- Middle/Junior: Liberty Creek Middle School
- High: Liberty Creek High School
Property Information
- Constr: Stone, Stucco
- Roof: Shingle
- Floors: Wood
- Garage: 3 spaces / attached
- Parking Total: 3
- Basement: Crawl Space
- Waterfront: No
- Living: 27x27 / Separate
- Dining: 19x13 / Formal
- Kitchen: 24x20
- Bed 1: 35x23 / Suite
- Bed 2: 15x12 / Bath
- Bed 3: 15x13
- Bed 4: 17x14 / Bath
- Bonus: 30x30 / Wet Bar
- Patio: Deck, Covered, Patio
- Taxes: $5,765
- Features: Balcony
Appliances/Misc.
- Fireplaces: 1
- Drapes: Remain
Features
- Double Oven
- Electric Oven
- Built-In Gas Range
- High Ceilings
- Open Floorplan
- Pantry
- Walk-In Closet(s)
- Wet Bar
- Primary Bedroom Main Floor
- Kitchen Island
Listing Agency
- Office: Benchmark Realty, LLC
- Agent: Gayle M. Halvorson
Information is Believed To Be Accurate But Not Guaranteed
Copyright 2025 RealTracs Solutions. All rights reserved.
