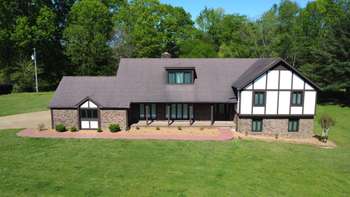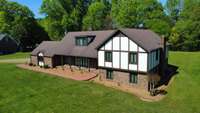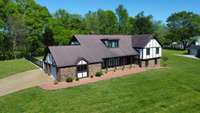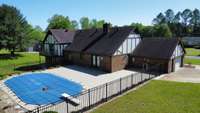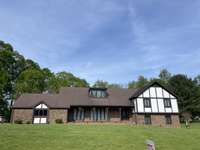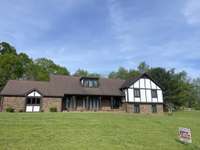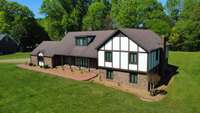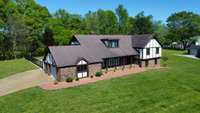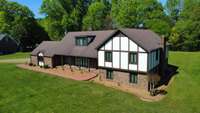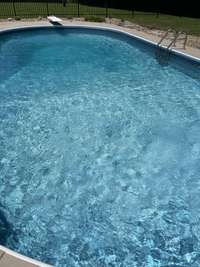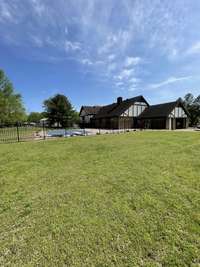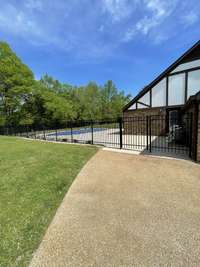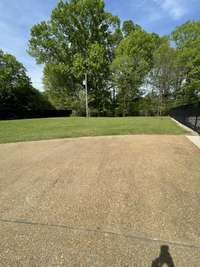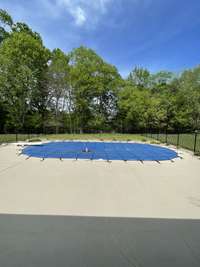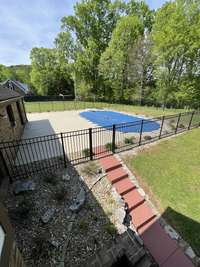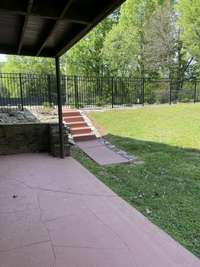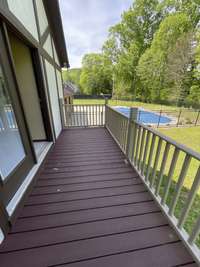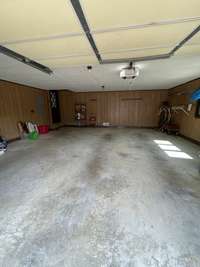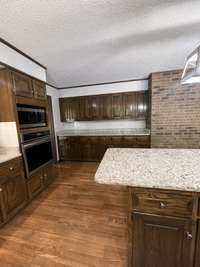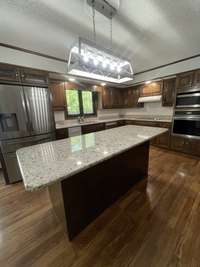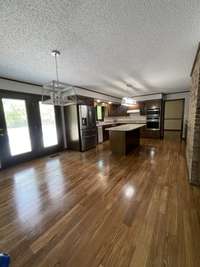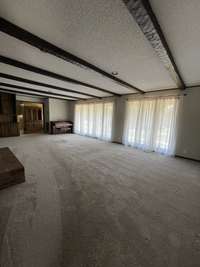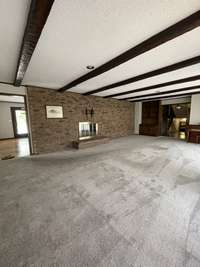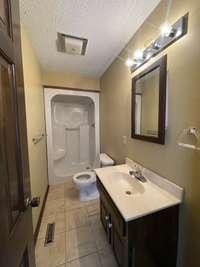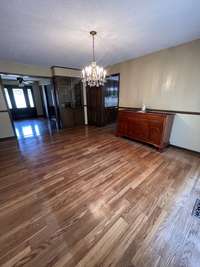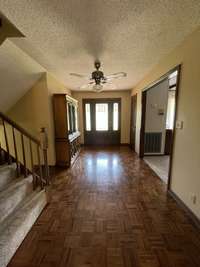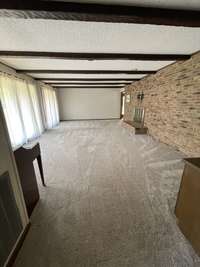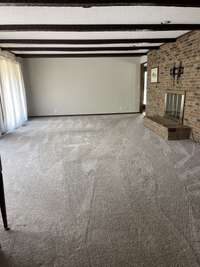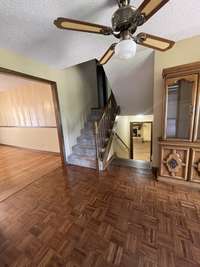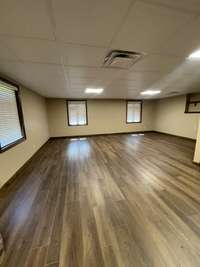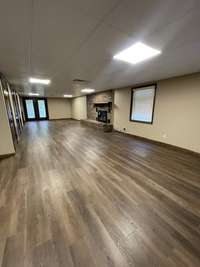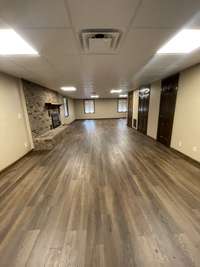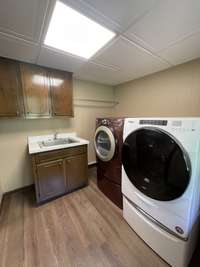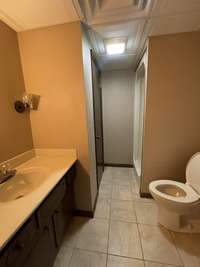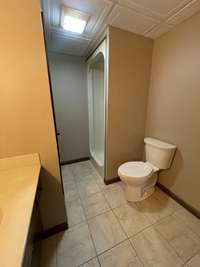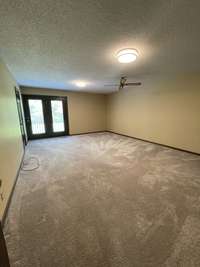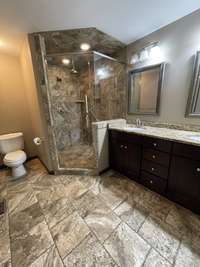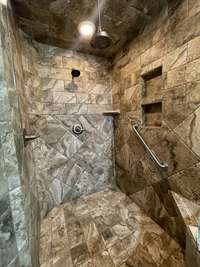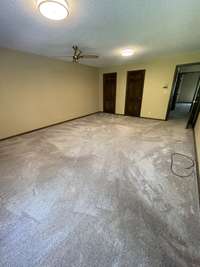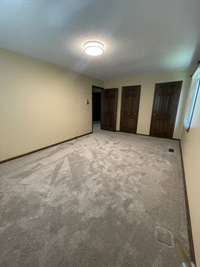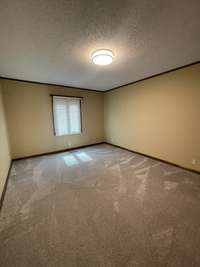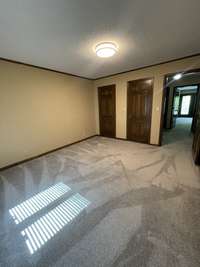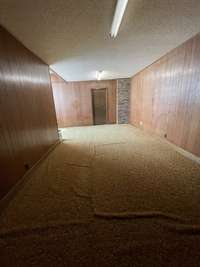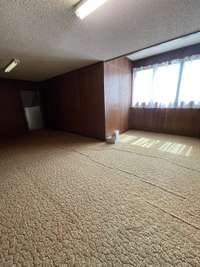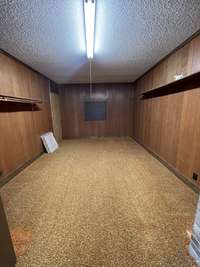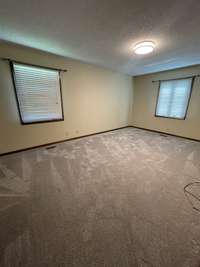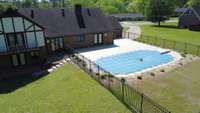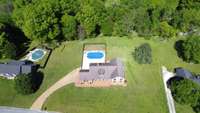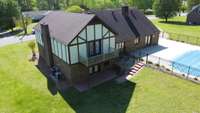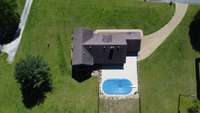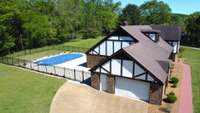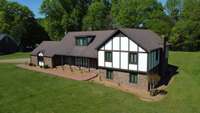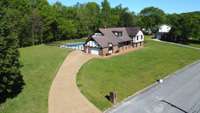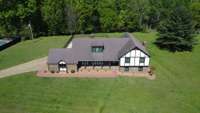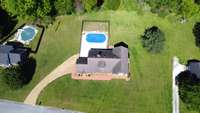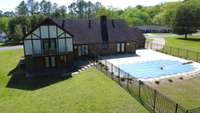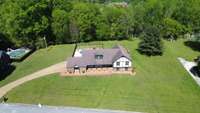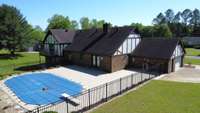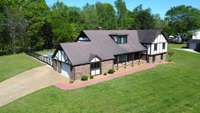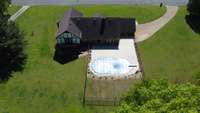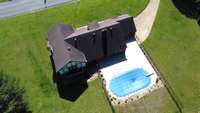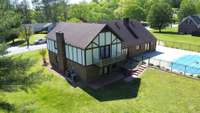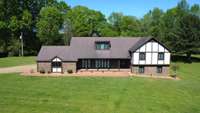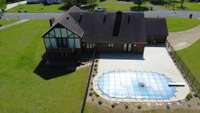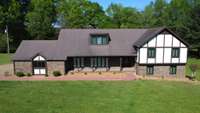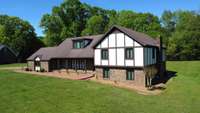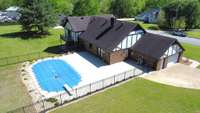$675,900 659 Ridgeway Dr - Carthage, TN 37030
Looking for a BEAUTIFUL, BIG and IMMACULATE home in one of the best locations right in the heart of Carthage, then look no further this one is for you!! ! This super nice home has 3 bedrooms 4 full bathrooms - Large kitchen with new granite counter tops and appliances that are less than a year old - Formal Dining Room with built in Cabinet - Huge Formal Living Room with Gas Brick Fireplace - Super Large Den/ Bonus Room - Large Attic has been finished but needs updating and could very easily be a 4th bedroom or large Bonus room - Large Storage Room in Attic ( 578 sq ft. of Attic Space not included in sq footage) - Beautiful Salt Water Pool with diving board - new pump was put in last summer - BRAND NEW LINER - New Anderson Windows installed 2 years ago, Central replaced 2 years ago - all of this sitting on 2 beautiful level lots with beautiful trees and woods behind the house. Home is MOVE IN READY! Only minutes to Nashville, Lebanon, Cookeville.... . MOTIVATED SELLERS
Directions:From Carthage take Jackson Ave. to Right onto Hilltop to Right onto Ridgeway Drive and see home on left.
Details
- MLS#: 2645781
- County: Smith County, TN
- Subd: Hillview Sub Sec 3
- Stories: 3.00
- Full Baths: 4
- Bedrooms: 3
- Built: 1978 / APROX
- Lot Size: 1.100 ac
Utilities
- Water: Public
- Sewer: Public Sewer
- Cooling: Central Air
- Heating: Central
Public Schools
- Elementary: Carthage Elementary
- Middle/Junior: Smith County Middle School
- High: Smith County High School
Property Information
- Constr: Brick
- Floors: Carpet, Wood, Tile
- Garage: 2 spaces / detached
- Parking Total: 2
- Basement: Finished
- Fence: Partial
- Waterfront: No
- Living: 25x15 / Formal
- Dining: 16x11 / Formal
- Kitchen: 23x15
- Bed 1: 19x14 / Full Bath
- Bed 2: 17x11 / Extra Large Closet
- Bed 3: 13x11 / Extra Large Closet
- Den: 41x21
- Bonus: 23x17 / Third Floor
- Patio: Porch, Covered
- Taxes: $2,944
Appliances/Misc.
- Fireplaces: 2
- Drapes: Remain
- Pool: In Ground
Features
- Trash Compactor
- Dishwasher
- Dryer
- Microwave
- Refrigerator
- Washer
- Built-In Electric Oven
- Cooktop
- Kitchen Island
Listing Agency
- Office: Gene Carman Real Estate & Auctions
- Agent: Wendy Dickens
Information is Believed To Be Accurate But Not Guaranteed
Copyright 2025 RealTracs Solutions. All rights reserved.
