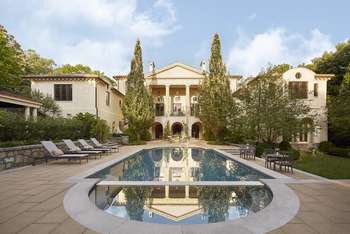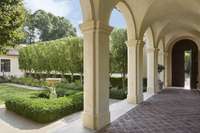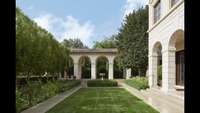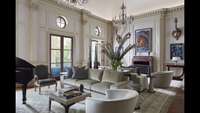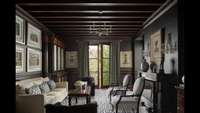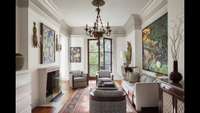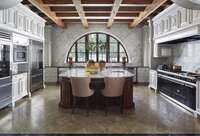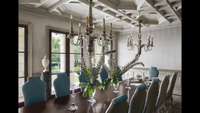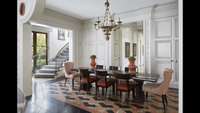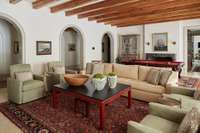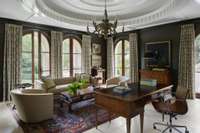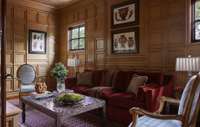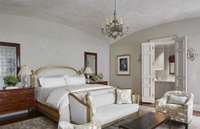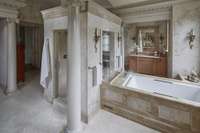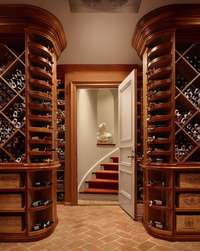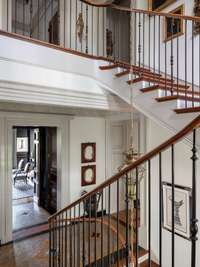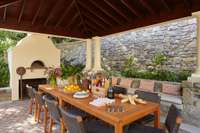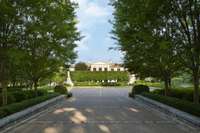$14,900,000 625 Westview Ave - Nashville, TN 37205
" Bella Vista" a sumptuous property nestled into the rolling hills w/ stunning western views of Nashville is located on 2+ acres incredibly convenient to shops/ schools/ medical/ fine dining. Exquisite design and features include extraordinary finish quality throughout w/ gorgeous millwork, wide plank walnut flooring, wood beamed ceilings, natural stone countertops, marble walls & modern high end lighting. Recent complete renovation includes state- of- the- art conveniences( AV/ WiFi/ Security) . The perfect home for an active family with plenty of room for home offices, studios, storage, w/ the added bonuses of an apartment & a 4- car garage. Fabulous blend of old & new, substance & sophistication!
Directions:West on Harding Road. Left Belle Meade Blvd. Left Jackson Blvd. Left on Glen Eden. Right on Westview. Home on right.
Details
- MLS#: 2642892
- County: Davidson County, TN
- Subd: Belle Meade
- Stories: 3.00
- Full Baths: 9
- Half Baths: 3
- Bedrooms: 8
- Built: 2009 / RENOV
- Lot Size: 2.040 ac
Utilities
- Water: Public
- Sewer: Public Sewer
- Cooling: Central Air, Geothermal
- Heating: Central, Geothermal
Public Schools
- Elementary: Julia Green Elementary
- Middle/Junior: John Trotwood Moore Middle
- High: Hillsboro Comp High School
Property Information
- Constr: Stucco, Wood Siding
- Roof: Tile
- Floors: Wood, Marble, Other
- Garage: 4 spaces / detached
- Parking Total: 4
- Basement: Finished
- Fence: Back Yard
- Waterfront: No
- Living: 31x20 / Formal
- Dining: 22x17 / Formal
- Kitchen: 18x18 / Pantry
- Bed 1: 21x20
- Bed 2: 15x17 / Bath
- Bed 3: 22x17 / Bath
- Bed 4: 18x16 / Bath
- Den: 21x12
- Bonus: 32x21 / Basement Level
- Patio: Patio, Covered, Porch
- Taxes: $56,621
- Features: Smart Camera(s)/Recording, Smart Irrigation, Smart Light(s), Balcony
Appliances/Misc.
- Fireplaces: 7
- Drapes: Remain
- Pool: In Ground
Features
- Dishwasher
- Disposal
- Indoor Grill
- Ice Maker
- Microwave
- Refrigerator
- Double Oven
- Electric Oven
- Accessible Doors
- Accessible Elevator Installed
- Accessible Entrance
- Accessible Hallway(s)
- Elevator
- In-Law Floorplan
- Walk-In Closet(s)
- Wet Bar
- Entrance Foyer
- Primary Bedroom Main Floor
- Security System
Listing Agency
- Office: Fridrich & Clark Realty
- Agent: Steve G Fridrich
Information is Believed To Be Accurate But Not Guaranteed
Copyright 2025 RealTracs Solutions. All rights reserved.
