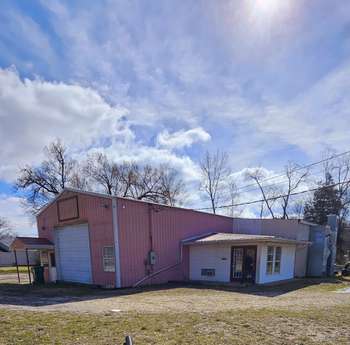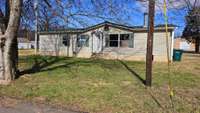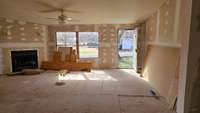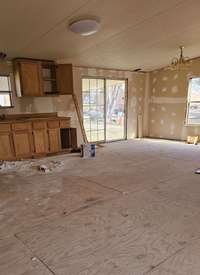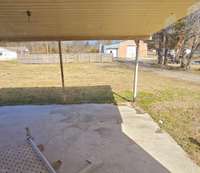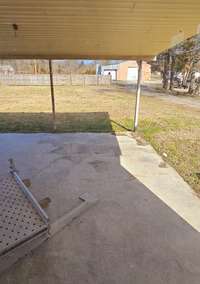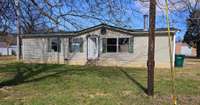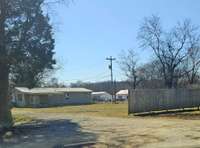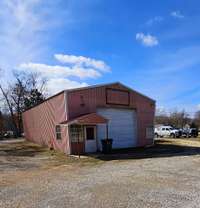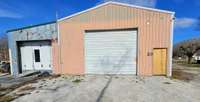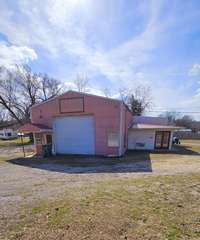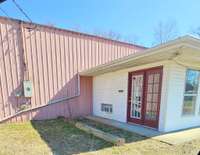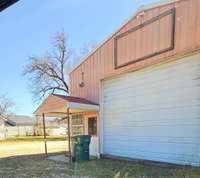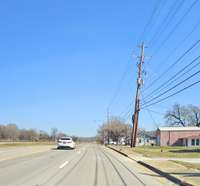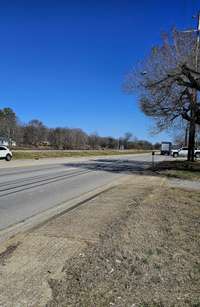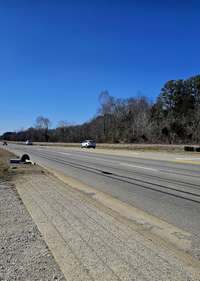$249,500 109 Swift St - Waverly, TN 37185
Very nice 2418 S. F. commercial building w/ Hwy 70 road frontage ( formerly, Bradley Motors) with an unfinished mobile home ( 109 Swift St. ) w/ perm. foundation, on a separate parcel. Commercial bldg has 2 office spaces, a 1/ 2 bath, a vehicle spray paint booth, 3- phase current, extra lg garage doors on each end, 13. 5 ft ceilings, & a huge workshop area. Adjoining this property, directly behind, is a nice, open concept, unfinished, 1512 S. F, 3br/ 2ba mobile home w/ a lg master suite. This home already has subfloors down, new sheetrock, a gas fireplace, carport, new duct work. A blank slate to finish as you prefer! Have your own business & home all together or the mobile home would make a great rental as well! Being sold as- is. Home is in a flood zone.
Directions:From Courthouse in Waverly, head East on Main to Cooley St. & turn left. Go 0.2 miles to traffic light & merge right onto Hwy 70E. Go approx 1.5 miles & turn right onto Powell Ave. in about 400 ft., turn left onto Swift St. Property on the left. See Sign!
Details
- MLS#: 2620655
- County: Humphreys County, TN
- Style: Ranch
- Stories: 1.00
- Full Baths: 2
- Bedrooms: 3
- Built: 2002 / EXIST
- Lot Size: 0.400 ac
Utilities
- Water: Public
- Sewer: Public Sewer
- Cooling: Central Air, Electric
- Heating: Central, Electric
Public Schools
- Elementary: Waverly Elementary
- Middle/Junior: Waverly Jr High School
- High: Waverly Central High School
Property Information
- Constr: Vinyl Siding
- Roof: Metal
- Floors: Other
- Garage: No
- Parking Total: 1
- Basement: Crawl Space
- Waterfront: No
- Living: Combination
- Dining: None
- Kitchen: Eat- in Kitchen
- Bed 1: Suite
- Den: Combination
- Taxes: $201
Appliances/Misc.
- Fireplaces: 1
- Drapes: Remain
Features
- None
- Ceiling Fan(s)
- Primary Bedroom Main Floor
Listing Agency
- Office: Rushton & Co.
- Agent: Galey R. Curtis
- CoListing Office: Rushton & Co.
- CoListing Agent: Frank Rushton
Information is Believed To Be Accurate But Not Guaranteed
Copyright 2025 RealTracs Solutions. All rights reserved.
