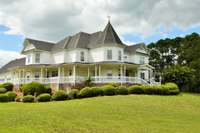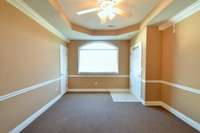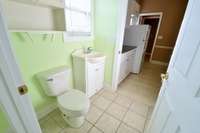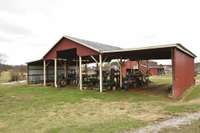$1,500,000 10674 Wall Triana Hwy - Toney, AL 35773
Offered at more than 15% below recent appraisal, making this a rare opportunity for a savvy buyer. Situated on over 10 acres of unrestricted, cleared land, this custom- built estate offers the perfect blend of privacy, functionality, and charm. Over 11, 000 total square feet, this 3- level main home is complemented by a spacious detached guest house for privacy and comfort. Garden/ orchard, mini farm, and barn- perfect for those with a passion for farming. Covered storage for boats and recreational vehicles, plus an attached 1, 000sqft 3- car garage. Just 30 minutes from HH Main and under 15 minutes from TN, offering both privacy and convenient access to city amenities. This expansive estate is ready for your personal touch—whether you' re looking to create your dream country home, a mini- farm, or simply enjoy the wide- open space. The property is being sold " as is, where is, " providing a blank canvas for you to shape into your perfect private retreat. Schedule a tour today and take the first step toward owning this remarkable country estate. Proof of funding is required to tour.
Directions:From TN: Take I-65 South, Exit 1 onto US-31. Continue straight for approximately 10 miles. Left on Ardwall Rd. Right on Wall Triana. Home is approximately 1/4 mile on the Right.
Details
- MLS#: 2562275
- County: Madison County, AL
- Subd: Metes and Bounds
- Style: Victorian
- Stories: 3.00
- Full Baths: 6
- Half Baths: 2
- Bedrooms: 7
- Built: 1995 / EXIST
- Lot Size: 10.130 ac
Utilities
- Water: Public
- Sewer: Septic Tank
- Cooling: Central Air, Electric
- Heating: Central, Electric
Public Schools
- Elementary: Madison Cross Roads Elementary School
- Middle/Junior: Sparkman Middle School
- High: Sparkman High School
Property Information
- Constr: Brick, Vinyl Siding
- Roof: Shingle
- Floors: Carpet, Wood, Tile, Vinyl
- Garage: 3 spaces / detached
- Parking Total: 3
- Basement: Finished
- Waterfront: No
- Living: 23x17
- Dining: 18x13 / Separate
- Kitchen: 15x14 / Pantry
- Bed 1: 30x15 / Suite
- Bed 2: 18x13 / Walk- In Closet( s)
- Bed 3: 18x13 / Walk- In Closet( s)
- Bed 4: 14x12
- Bonus: 34x27 / Basement Level
- Patio: Porch, Covered
- Taxes: $6,090
- Features: Carriage/Guest House
Appliances/Misc.
- Fireplaces: 2
- Drapes: Remain
Features
- Dishwasher
- Disposal
- Dryer
- Microwave
- Refrigerator
- Washer
- Double Oven
- Electric Oven
- Cooktop
- Ceiling Fan(s)
- Hot Tub
- Storage
- Walk-In Closet(s)
- Wet Bar
- Entrance Foyer
- Security System
- Smoke Detector(s)
Listing Agency
- Office: Picture Perfect Living, LLC
- Agent: Joshua Jackson
Information is Believed To Be Accurate But Not Guaranteed
Copyright 2025 RealTracs Solutions. All rights reserved.


























































































