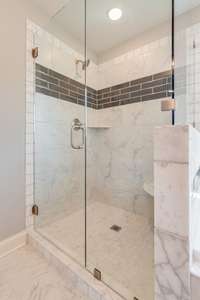$2,700 / mo 1200 Janie Sue Ct - Lebanon, TN 37087
All Brick 4BR/ 2. 5BA Home | Fridge/ Stove/ Dishwasher/ W& D Hookups + Lawncare & HOA Fees Included | Open Floor Plan | Gas Fireplace in Living Room | Eat In Kitchen w/ SS Appliances, Tile Backsplash, Granite Countertops & Wainscoting | Primary Bedroom on Main Level w/ Trey Ceiling, Walk In Closet, Double Vanities, Standing Tile Shower & Sep. Soaking Tub | Utility Room w/ Built In Storage Shelves | Huge Bonus Room | Covered Patio | 2 Car Garage | $ 75 Non- Refundable Application Fee | $ 250 Refundable Cleaning Deposit | Convenient to Lebanon, Mt Juliet & Gallatin
Directions:I40E to 232B then continue on HWY109N for 7.5mi to Right on Academy Rd, Left on Bettye Blvd, Left on CP Stewart Bvd, Left on Janie Sue Ct, Look for Sign
Details
- MLS#: 2652232
- County: Wilson County, TN
- Subd: Heritage Highlands
- Stories: 2.00
- Full Baths: 2
- Bedrooms: 3
- Built: 2024 / NEW
- Attached: No
Public Schools
- Elementary: West Elementary
- Middle/Junior: West Wilson Middle School
- High: Mt. Juliet High School
Property Information
- Constr: Brick
- Floors: Carpet, Finished Wood, Tile
- Garage: 2 spaces / attached
- Parking: 2 / Attached, Aggregate, Driveway
- Furnished: No
- Basement: No
- Patio: Covered Patio, Covered Porch
- Features: Garage Door Opener
Appliances/Misc.
- Fireplaces: 1
- Drapes: Remain
Features
- Dishwasher
- Oven
- Refrigerator
- Ceiling Fan(s)
- Entry Foyer
- Extra Closets
- High Ceilings
- Pantry
- Storage
- Walk-In Closet(s)
Listing Agency
- Office: Cumberland Real Estate LLC
- Agent: Connor L. Gaines
Information is Believed To Be Accurate But Not Guaranteed
Copyright 2024 RealTracs Solutions. All rights reserved.

































