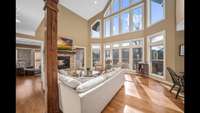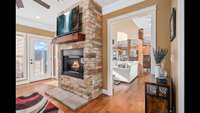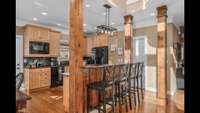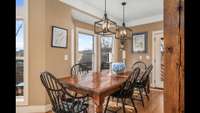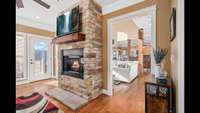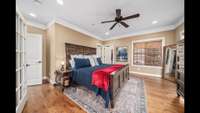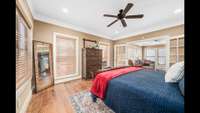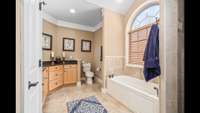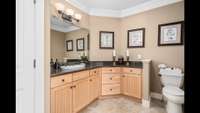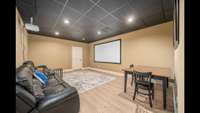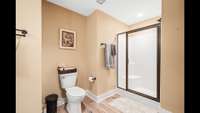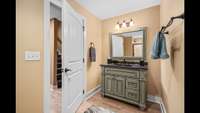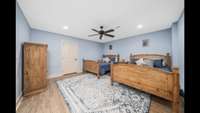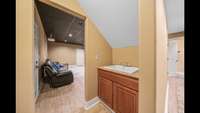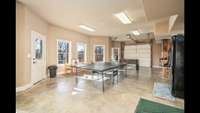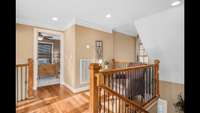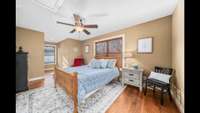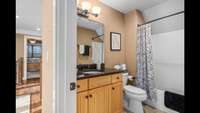$899,000 145 High Bridge Rd - Smithville, TN 37166
LAKEFRONT with an easy walk to the water lake access! 3600sf 5 bed, 3. 5 bath lakehome with 20' soaring vaulted ceilings and floor to ceiling windows and new wraparound deck overlooking Center Hill Lake. Pull thru garage. Hardwood floors throughout main and second floor. New LVP flooring throughout the entire walk out basement. Gourmet kitchen with granite counters and a grey slate backsplash. Gas stove/ cooktop. Large pantry room that doubles as a laundry room with washer/ dryer included. Breakfast bar. Stack stone 2 sided gas fireplace. Master bedroom has a spacious 12' walk in closet complete with built in organization and luxury bath with a jetted tub and a walk in tile shower. New blinds upstairs, New gutters and downspouts, new light fixtures. Lakeview community pool and fitness ctr
Directions:From Smithville, go North on Cookeville Hwy (Hwy 56) to left on Allens Chapel Rd. Go 3.4 miles to Seaton Dr on left. Go 1/2 mile to hope Cove on left then left on High Bridge. House is on the left. Look for sign
Details
- MLS#: 2483530
- County: Dekalb County, TN
- Subd: Blue Water Bay Phase 2
- Stories: 2.00
- Full Baths: 3
- Half Baths: 1
- Bedrooms: 5
- Built: 2007 / EXIST
- Lot Size: 0.940 ac
Utilities
- Water: Private
- Sewer: STEP System
- Cooling: Central Air, Electric
- Heating: Central, Dual, Electric, Natural Gas
Public Schools
- Elementary: Northside Elementary
- Middle/Junior: Dekalb Middle School
- High: De Kalb County High School
Property Information
- Constr: Hardboard Siding, Stone
- Roof: Asphalt
- Floors: Finished Wood
- Garage: 2 spaces / attached
- Parking Total: 2
- Basement: Finished
- Waterfront: Yes
- View: Lake, Water
- Living: 20x20
- Kitchen: 19x11 / Eat- in Kitchen
- Bed 1: 15x14 / Walk- In Closet( s)
- Bed 2: 14x11
- Bed 3: 16x11
- Bed 4: 13x12
- Den: 20x15 / Separate
- Patio: Covered Patio, Deck
- Taxes: $2,528
- Amenities: Clubhouse, Fitness Center, Pool, Underground Utilities, Trail(s)
- Features: Garage Door Opener, Storm Shelter
Appliances/Misc.
- Fireplaces: 1
- Drapes: Remain
Features
- Dishwasher
- Dryer
- Microwave
- Refrigerator
- Washer
- Ceiling Fan(s)
- High Speed Internet
- Hot Tub
- Utility Connection
- Walk-In Closet(s)
- Fire Alarm
- Security System
- Smoke Detector(s)
Listing Agency
- Office: eXp Realty
- Agent: Todd Hasty
Information is Believed To Be Accurate But Not Guaranteed
Copyright 2024 RealTracs Solutions. All rights reserved.


























