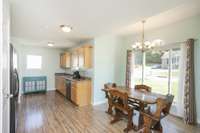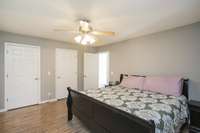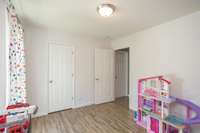$317,000 1032 Woodbrier Ln - Greenbrier, TN 37073
Price adjustment for Open House on Saturday November 19th. Come join us from 1- 3 PM!!! ! Need help with your closing costs or a rate buy down to lower your monthly payment? With an acceptable offer, the sellers are open to assisting a qualified buyer in purchasing this home! Single level 3 BR/ 2 BA home set on almost a half acre backing up to woods. Feels like you are in a rural setting but is actually close to tons of local spots. Easy commute to Nashville, Springfield, or Hendersonville. New Anderson " Smart Sun" windows. Windows, concrete driveway, and water heater all installed this year! New HVAC installed in 2020. New flooring as well as many other upgrades made since the owners moved into the home. Plenty of storage. Come see it in person!
Directions:From Goodlettsville take HWY 41 through Ridgetop and into Greenbrier. Pass Sonic, Taco Bell, and O'Reilly Auto Parts and take right onto INDUSTRIAL DR. Cross RR and take left onto OLD GREENBRIER PIKE. Take 2nd road to Right onto WOODBRIER LN. HOME ON LEFT
Details
- MLS#: 2441454
- County: Robertson County, TN
- Subd: Brierwood Estates
- Stories: 1.00
- Full Baths: 2
- Bedrooms: 3
- Built: 2006 / EXIST
- Lot Size: 0.430 ac
Utilities
- Water: Public
- Sewer: Public Sewer
- Cooling: Central Air, Electric
- Heating: Central, Electric
Public Schools
- Elementary: Greenbrier Elementary
- Middle/Junior: Greenbrier Middle School
- High: Greenbrier High School
Property Information
- Constr: Brick, Vinyl Siding
- Roof: Shingle
- Floors: Laminate, Tile
- Garage: No
- Parking Total: 4
- Basement: Crawl Space
- Waterfront: No
- Living: 17x13 / Fireplace
- Dining: Combination
- Kitchen: 12x10
- Bed 1: 15x13 / Suite
- Bed 2: 11x10
- Bed 3: 10x10
- Patio: Covered Porch, Deck
- Taxes: $1,551
Appliances/Misc.
- Fireplaces: 1
- Drapes: Remain
Features
- Dishwasher
- Microwave
- Ceiling Fan(s)
- Extra Closets
- Redecorated
- Storage
- Utility Connection
Listing Agency
- Office: Benchmark Realty, LLC
- Agent: David J. Lea
Information is Believed To Be Accurate But Not Guaranteed
Copyright 2024 RealTracs Solutions. All rights reserved.

















