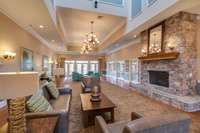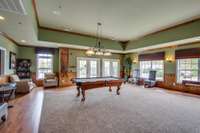$449,900 422 Stonegate Dr - Lebanon, TN 37090
* * BACK ON THE MARKET! Contract Fell Through Due to Buyer Being Unable to Sell Home. This Beautiful Georgetown, Villa, Floor Plan is Situated on a Private Lot Backing to Open Space & Trees. On the Main are the Primary Bed Suite & Bed 2 w/ Full Bath. The Kitchen Features Cabinets & Countertops Galore, an Eat- on Bar, an Adjoining Mud Rm & Double Pantry. You' ll love the Open Layout in Living Rm, Dining & Sunroom- all Flooded w/ Natural Light. Covered Back Porch has an Extended Patio Area, making it a Great Outdoor Entertaining Space. Upstairs is a Rec Room, ( currently being used as an additional Guest Room) , a 3rd Full Bath, plus a HUGE Walk- in Storage Room w/ Natural Light. This Home Won' t Disappoint & is Priced to Sell!
Directions:From Nashville: Take I-40 E to Hwy 109N (exit 232B). Rt. on Leeville Pk. 1.5 mi. then Left on StoneBridge Blvd. Pass the Beautiful Lake & go Rt. at the stop sign. Pass the 10,000 sq ft Clubhouse, Jr Olympic Pool & Fitness Center. 1st Left on Stonegate Dr.
Details
- MLS#: 2443334
- County: Wilson County, TN
- Subd: Stonebridge 14
- Stories: 2.00
- Full Baths: 3
- Bedrooms: 2
- Built: 2013 / EXIST
- Lot Size: 0.130 ac
Utilities
- Water: Public
- Sewer: Public Sewer
- Cooling: Central Air, Electric
- Heating: Central, Natural Gas
Public Schools
- Elementary: Castle Heights Elementary
- Middle/Junior: Winfree Bryant Middle School
- High: Lebanon High School
Property Information
- Constr: Brick, Vinyl Siding
- Roof: Shingle
- Floors: Carpet, Finished Wood, Laminate
- Garage: 2 spaces / attached
- Parking Total: 2
- Basement: Slab
- Waterfront: No
- Living: 16x15 / Great Room
- Kitchen: 12x10 / Pantry
- Bed 1: 14x12 / Suite
- Bed 2: 14x11 / Walk- In Closet( s)
- Bonus: 12x16 / Second Floor
- Patio: Covered Porch, Patio, Porch
- Taxes: $2,305
- Amenities: Clubhouse, Fitness Center, Playground, Pool, Underground Utilities, Trail(s)
- Features: Garage Door Opener
Appliances/Misc.
- Fireplaces: No
- Drapes: Remain
Features
- Dishwasher
- Disposal
- ENERGY STAR Qualified Appliances
- Microwave
- Refrigerator
- Accessible Doors
- Accessible Entrance
- Accessible Hallway(s)
- Ceiling Fan(s)
- Extra Closets
- Storage
- Utility Connection
- Walk-In Closet(s)
- Smoke Detector(s)
Listing Agency
- Office: Benchmark Realty, LLC
- Agent: Carol S. Thayer
Information is Believed To Be Accurate But Not Guaranteed
Copyright 2024 RealTracs Solutions. All rights reserved.

























