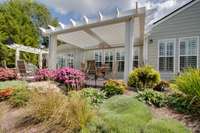$797,500 1000 Bastion Cir, S - Mount Juliet, TN 37122
Beyond beautiful... it' s the Best! Highlight of the neighborhood with brand new quartzite counters, Florida room, Closets by design, custom moldings, plantation shutters, impressive landscape with water feature, pergola, 32' stamped concrete patio, oversize garage with storage cabinets, and includes all appliances and much much more. Absolutely, positively a must see.
Directions:From Nashville go East on I-40. Exit 226-A. Left @ 3rd Light (Providence Place). Right on Providence Trail, right on Del Webb. Check in@ Guard House. Thru gate proceed straight on Del Webb Blvd, right on Southern Way Blvd, left on Bastion Circle S.
Details
- MLS#: 2436879
- County: Wilson County, TN
- Subd: Lake Providence Phq
- Style: Ranch
- Stories: 1.00
- Full Baths: 2
- Half Baths: 1
- Bedrooms: 3
- Built: 2010 / EXIST
- Lot Size: 0.230 ac
Utilities
- Water: Public
- Sewer: Public Sewer
- Cooling: Central Air, Electric
- Heating: Central, Natural Gas
Public Schools
- Elementary: Rutland Elementary
- Middle/Junior: Gladeville Middle School
- High: Wilson Central High School
Property Information
- Constr: Fiber Cement, Stone
- Roof: Shingle
- Floors: Carpet, Finished Wood, Tile
- Garage: 2 spaces / attached
- Parking Total: 2
- Basement: Slab
- Waterfront: No
- Living: 24x18 / Fireplace
- Dining: 14x9 / Combination
- Kitchen: 29x13
- Bed 1: 17x13 / Suite
- Bed 2: 13x12
- Bed 3: 13x12
- Patio: Patio
- Taxes: $2,392
- Amenities: Fifty Five and Up Community, Clubhouse, Fitness Center, Gated, Pool, Tennis Court(s)
- Features: Garage Door Opener
Appliances/Misc.
- Fireplaces: 1
- Drapes: Remain
Features
- Dishwasher
- Disposal
- Dryer
- Microwave
- Refrigerator
- Washer
- Air Filter
- Ceiling Fan(s)
- Extra Closets
Listing Agency
- Office: Vision Realty Partners, LLC
- Agent: Verlyn Steward
Internet Data Exchange
Information is Believed To Be Accurate But Not Guaranteed
Copyright 2024 RealTracs Solutions. All rights reserved.
The data relating to real estate for sale on this web site comes in part from the Internet Data
Exchange Program of RealTracs Solutions. Real estate listings held by brokerage firms other
than are marked with the Internet Data Exchange Program
logo and detailed information about them includes the names of the listing brokers.



























































