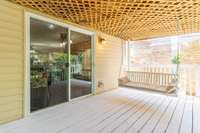$424,900 3155 Aidan Ln - Mount Juliet, TN 37122
INCREDIBLE VALUE and walking distance to Providence! Located on a quiet end street, this wonderful home boasts upgrades such as: newer HVAC, newer roof, hardwood floors in the living room, updated kitchen ( w/ granite counters, farm style sink & new SS appliances) new flooring in the main level primary suite, and top of the line Bose surround sound system. Upstairs offers 2 bedrooms, 1 bath and a bonus room ( great for home office or playroom) . Fully fenced, tree lined yard is low maintenance ( little grass to mow) and has a large covered porch w/ sun shades.
Directions:From Nashville, I-40 East, past airport exit 226, Right on S Mt. Juliet Rd, Left on Providence Parkway R on Providence Trail, first R into Bradford Park on Bradford Park Rd, go all the way to the back, last street, turn left, homesite on left.
Details
- MLS#: 2415505
- County: Wilson County, TN
- Subd: Providence Ph H1 Sec 4
- Stories: 2.00
- Full Baths: 2
- Half Baths: 1
- Bedrooms: 3
- Built: 2010 / EXIST
- Lot Size: 0.190 ac
Utilities
- Water: Public
- Sewer: Public Sewer
- Cooling: Central Air, Electric
- Heating: Central, Natural Gas
Public Schools
- Elementary: Rutland Elementary
- Middle/Junior: Mt. Juliet Middle School
- High: Mt Juliet High School
Property Information
- Constr: Vinyl Siding
- Roof: Shingle
- Floors: Carpet, Finished Wood, Tile, Vinyl
- Garage: 2 spaces / attached
- Parking Total: 2
- Basement: Slab
- Fence: Back Yard
- Waterfront: No
- Living: 18x14 / Fireplace
- Kitchen: 14x14 / Pantry
- Bed 1: 15x11 / Primary BR Downstairs
- Bed 2: 14x10 / Walk- In Closet( s)
- Bed 3: 10x10 / Walk- In Closet( s)
- Patio: Deck, Screened Deck
- Taxes: $1,453
- Amenities: Playground, Pool, Trail(s)
Appliances/Misc.
- Fireplaces: No
- Drapes: Remain
Features
- Dishwasher
- Microwave
- Ceiling Fan(s)
- Utility Connection
- Walk-In Closet(s)
- Fire Alarm
- Smoke Detector(s)
Listing Agency
- Office: Bernie Gallerani Real Estate
- Agent: Bernie Gallerani
Information is Believed To Be Accurate But Not Guaranteed
Copyright 2024 RealTracs Solutions. All rights reserved.

























