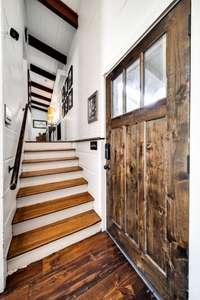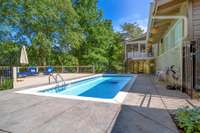$1,375,000 606 Bedford Forest Ct - Old Hickory, TN 37138
Lake Living at its Best! Nestled in a quiet cove of Old Hickory Lake, this 5 bed | 4 bath home boasts three levels of living with your own covered boat dock equipped with electricity & water! Recent renovations include New Roof, New HVAC, New Pool Filtration & Heater. Features a screened- in porch, heated saltwater pool, covered patio, and a 2 car climate- controlled garage with an extra work/ office space. FRESH PAINT - wall & ceiling colors have been returned to a neutral palette. 5th Bedroom or an amazing Studio | In- Law Suite | Airbnb space with separate entrance and full bath and private deck. Plantation Shutters throughout the house. This is an ideal setup for a Primary Residence and an Income Producing unit. 10x20 Storage Building perfect for storing lake & pool equipment.
Directions:Lebanon Rd East, Left on Saundersville Rd, Left on General Kershaw then right on Bedford Forest Ct.
Details
- MLS#: 2413678
- County: Wilson County, TN
- Subd: Hermitage Harbor 4
- Style: Split Level
- Stories: 2.00
- Full Baths: 4
- Bedrooms: 5
- Built: 1958 / EXIST
- Lot Size: 0.440 ac
Utilities
- Water: Public
- Sewer: Septic Tank
- Cooling: Central Air
- Heating: Central
Public Schools
- Elementary: Lakeview Elem School
- Middle/Junior: Mt. Juliet Middle School
- High: Green Hill High School
Property Information
- Constr: Fiber Cement, Brick
- Roof: Shingle
- Floors: Finished Wood, Tile
- Garage: 2 spaces / detached
- Parking Total: 2
- Basement: Finished
- Fence: Back Yard
- Waterfront: Yes
- View: Lake
- Living: 25x17 / Fireplace
- Kitchen: 15x12
- Bed 1: 25x18 / Primary BR Downstairs
- Bed 2: 14x12 / Bath
- Bed 3: 13x12
- Bed 4: 13x12
- Bonus: 25x17 / Fireplace
- Patio: Covered Patio, Deck, Patio, Screened Deck
- Taxes: $2,678
- Features: Dock, Storage
Appliances/Misc.
- Fireplaces: 2
- Drapes: Remain
- Pool: In Ground
Features
- Dishwasher
- Disposal
- Microwave
- Refrigerator
- In-Law Floorplan
- Recording Studio
- Storage
- Utility Connection
- Walk-In Closet(s)
- Smoke Detector(s)
Listing Agency
- Office: Benchmark Realty, LLC
- Agent: Ryan Crawford
Information is Believed To Be Accurate But Not Guaranteed
Copyright 2024 RealTracs Solutions. All rights reserved.





















































