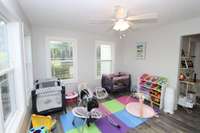$329,900 112 Hilltop Dr - Hartsville, TN 37074
LIKE NEW! LESS THAN 2- YEARS OLD! BEAUTIFUL 3- BEDROOM 2- FULL BATH VINYL HOME IN THE HEART OF HARTSVILLE! ! APPROX. 1, 668 SQ. FT. , OPEN FLOOR PLAN WITH KITCHEN/ DINING AND LIVING ROOM COMBINATION, ISLAND W/ SNACK BAR, GRANITE COUNTERTOPS AND STAINLESS APPLIANCES, LIVING ROOM WITH SHIPLAP ACCENT WALL AND ELECTRIC FIREPLACE, FLORIDA ROOM/ OFFICE, LAUNDRY ROOM, LAMINATE FLOORS THROUGHOUT, COVERED FRONT PORCH, FULLY FENCED BACKYARD W/ 12X8 STORAGE BUILDING AND MORE! ! IN TOWN CLOSE TO EVERYTHING AND APPROX. 20 MINUTES FROM GALLATIN & LEBANON! DON' T WAIT, CALL FOR YOUR APPOINTMENT TODAY!
Directions:FROM 1ST NATIONAL BANK IN HARSTVILLE, TAKE MCMURRY BLVD W. (HWY. 25W) TO THE RED LIGHT AT WALGREENS, CONTINUE STRAIGHT AND THEN TAKE AN IMMEDIATE LEFT ON HILLTOP DRIVE. HOME WILL BE A SHORT DISTANCE ON THE RIGHT.
Details
- MLS#: 2401137
- County: Trousdale County, TN
- Subd: Ward Heights Subdivision
- Stories: 1.00
- Full Baths: 2
- Bedrooms: 3
- Built: 2020 / APROX
- Lot Size: 0.370 ac
Utilities
- Water: Public
- Sewer: Public Sewer
- Cooling: Central Air, Electric
- Heating: Central, Electric
Public Schools
- Elementary: Trousdale Co Elementary
- Middle/Junior: Jim Satterfield Ms
- High: Trousdale Co High School
Property Information
- Constr: Vinyl Siding
- Floors: Laminate
- Garage: No
- Parking Total: 2
- Basement: Crawl Space
- Fence: Back Yard
- Waterfront: No
- Living: 20x17 / Fireplace
- Kitchen: 20x15 / Eat- in Kitchen
- Bed 1: 14x13 / Full Bath
- Bed 2: 14x12 / Walk- In Closet( s)
- Bed 3: 14x12 / Walk- In Closet( s)
- Patio: Covered Porch
- Taxes: $1,503
- Features: Storage
Appliances/Misc.
- Fireplaces: 1
- Drapes: Remain
Features
- Dishwasher
- Microwave
- Refrigerator
- Ceiling Fan(s)
- High Speed Internet
- Utility Connection
- Walk-In Closet(s)
Listing Agency
- Office: Gene Carman Real Estate & Auctions
- Agent: Matthew Carman
Information is Believed To Be Accurate But Not Guaranteed
Copyright 2024 RealTracs Solutions. All rights reserved.






































