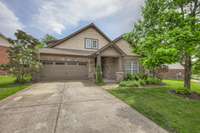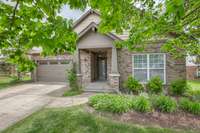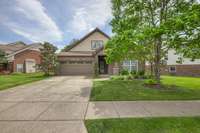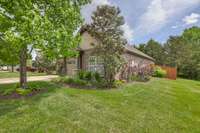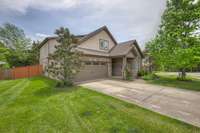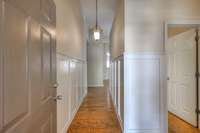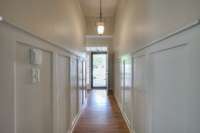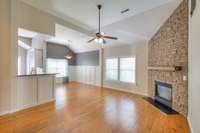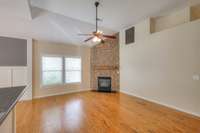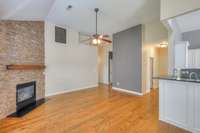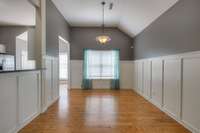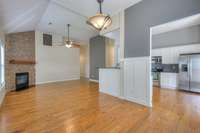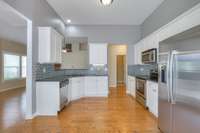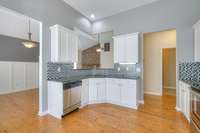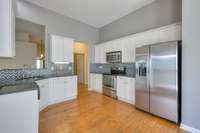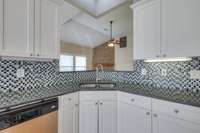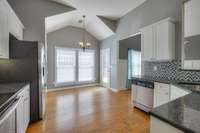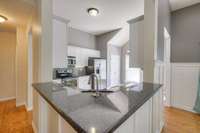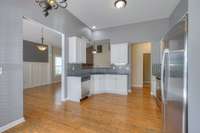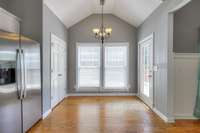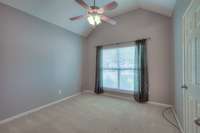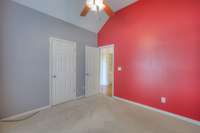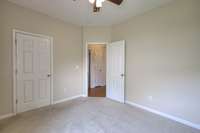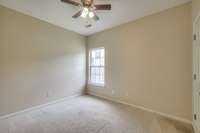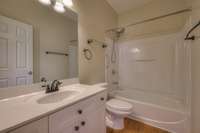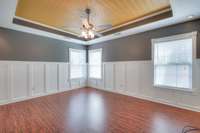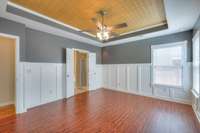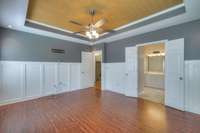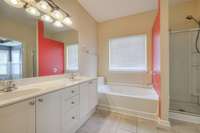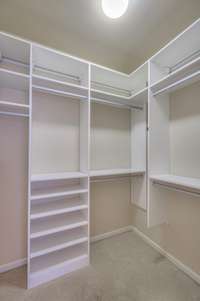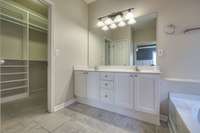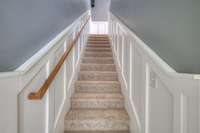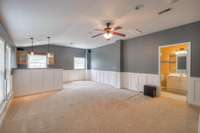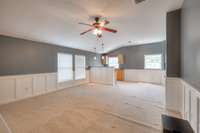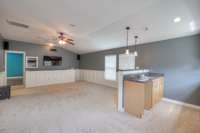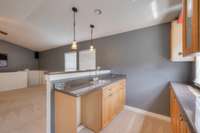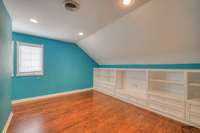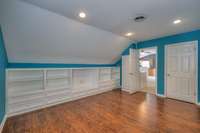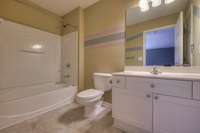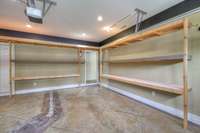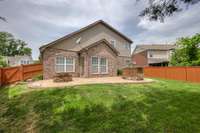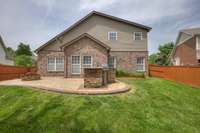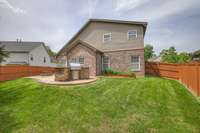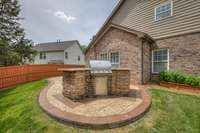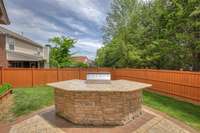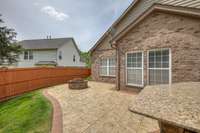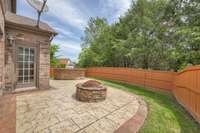$499,900 904 Legacy Park Rd - Mount Juliet, TN 37122
Legacy Park at Providence - Beautiful 4 bedrooms, 3 baths, hardwoods, fully fenced backyard, granite in kitchen, Flatscreen TV and surround system in upstairs family area to remain, low HOA, great amenities with walking trail & pool area, CA closet system in owners closet, new outside motion lights on all 4 corners, sprinkler system, blinds, SS appliances ( new fridge) , kitchen backsplash and large pantry, professionally painted, Stone fireplace, trey ceiling in owners bedroom, separate tub/ shower in owners bath, huge upstairs den/ hangout area with wet bar, storm doors, tall ceilings, plenty of room to move about, outdoor kitchen area with solar lights for entertaining, recently installed hot water tank, 2 car attached, garage with heat & air - if desired and rolled floor, located in the Providence area of Mt. Juliet near shopping, medical, expressway, restaurants and grocery. Come make this your next home! **
Directions:From Nashville: Take exit 226 A to Providence Parkway. Turn left onto Providence Parkway. Rt. at Providence Trail. to Legacy Park rd and turn left. House on right hand side. 904 Legacy Park Rd.
Details
- MLS#: 2648027
- County: Wilson County, TN
- Subd: Providence Ph B Sec 2
- Stories: 2.00
- Full Baths: 3
- Bedrooms: 4
- Built: 2005 / EXIST
- Lot Size: 0.180 ac
Utilities
- Water: Public
- Sewer: Public Sewer
- Cooling: Central Air, Electric
- Heating: Furnace, Natural Gas
Public Schools
- Elementary: Rutland Elementary
- Middle/Junior: Gladeville Middle School
- High: Wilson Central High School
Property Information
- Constr: Brick, Vinyl Siding
- Roof: Shingle
- Floors: Carpet, Finished Wood, Tile
- Garage: 2 spaces / attached
- Parking Total: 2
- Basement: Slab
- Fence: Back Yard
- Waterfront: No
- Living: 14x17 / Great Room
- Dining: 12x13 / Combination
- Kitchen: 12x17 / Eat- in Kitchen
- Bed 1: 12x16 / Full Bath
- Bed 2: 11x11 / Extra Large Closet
- Bed 3: 10x12
- Bed 4: 13x17
- Bonus: 16x23 / Wet Bar
- Patio: Patio
- Taxes: $1,944
- Amenities: Park, Playground, Pool, Underground Utilities, Trail(s)
- Features: Garage Door Opener, Smart Irrigation
Appliances/Misc.
- Fireplaces: 1
- Drapes: Remain
Features
- Dishwasher
- Disposal
- Dryer
- Microwave
- Refrigerator
- Washer
- Smoke Detector(s)
Listing Agency
- Office: eXp Realty
- Agent: Jessica Huggett
Information is Believed To Be Accurate But Not Guaranteed
Copyright 2024 RealTracs Solutions. All rights reserved.

