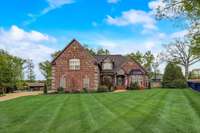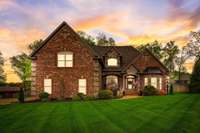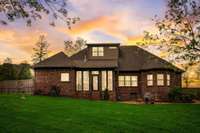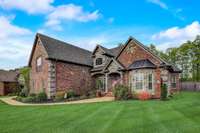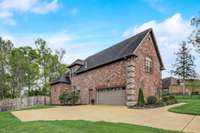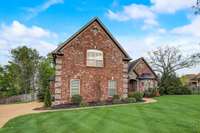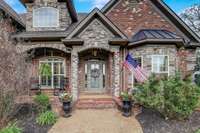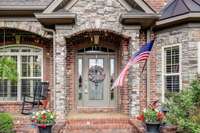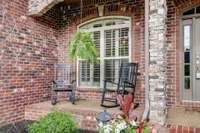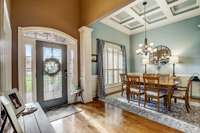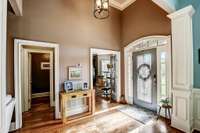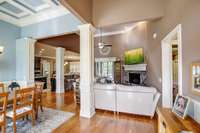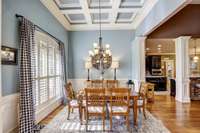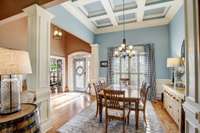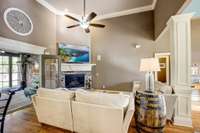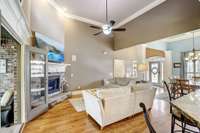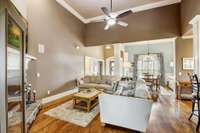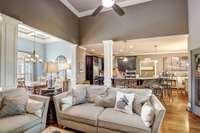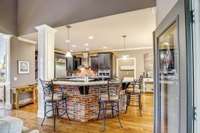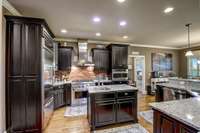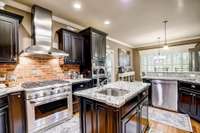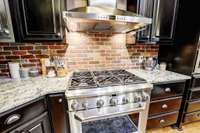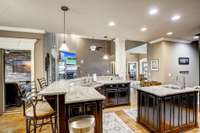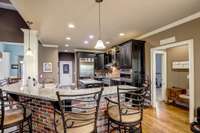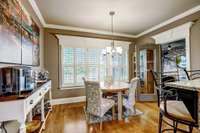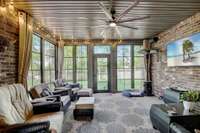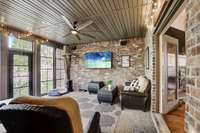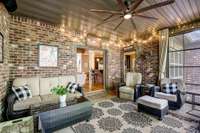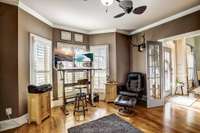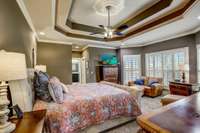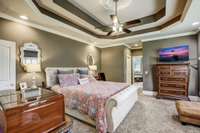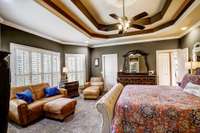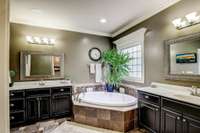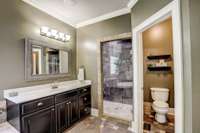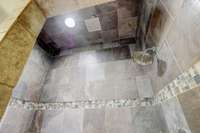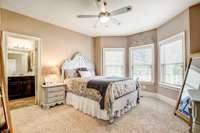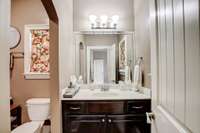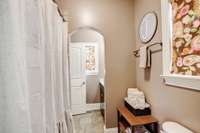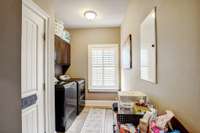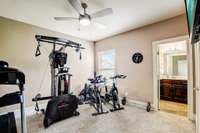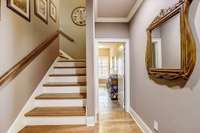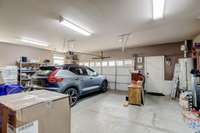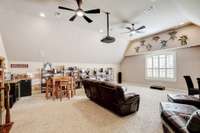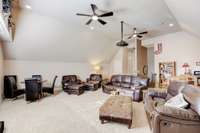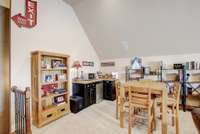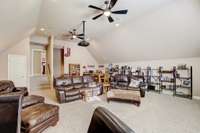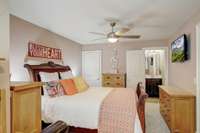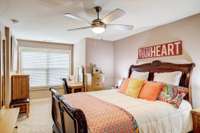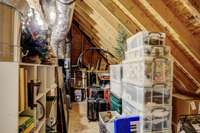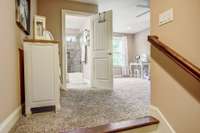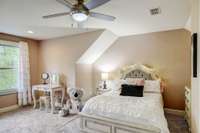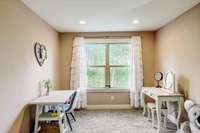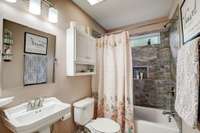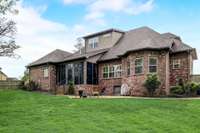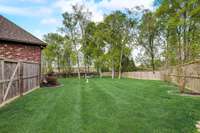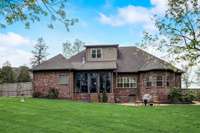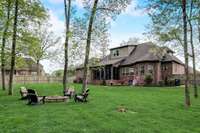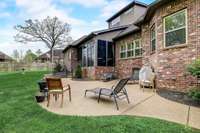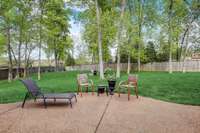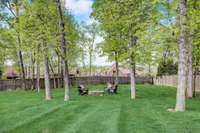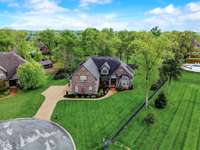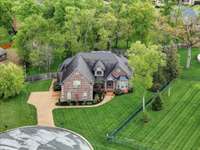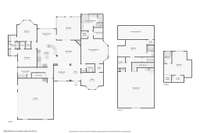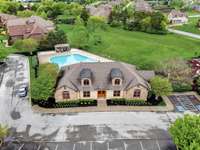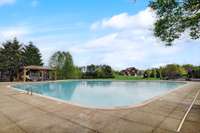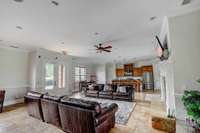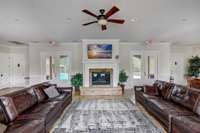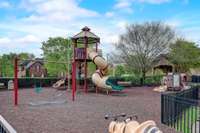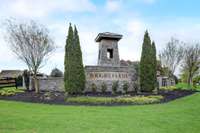$1,185,000 2402 McKinnon Ct - Mount Juliet, TN 37122
Majestic Southern Style w/ luscious green grass & landscaping located on a cul- de- sac! Stone accents, bay windows, privacy fenced back yard, side entry garage & covered rocking chair front porch set the stage for what' s to come when you walk inside the front door. Once inside, you' ll find hardwood flooring, lots of millwork, soaring ceilings & plantation shutters. The chef' s kitchen offers a 6 burner gas cooktop, built in Kitchen Aid refrigerator, eye catching vent hood, brick backsplash, island w/ sink for a seamless cooking experience. The breakfast nook overlooks the backyard & connects to the sunroom w/ brand new easy breeze windows. You' ll find 3 beds, 2 full baths, half bath & office on the main. The primary suite has 2 walk- in closets, separate vanities, whirlpool tub, walk- in tile shower! Upstairs, there is an expansive bonus room, 2 beds, 2 full baths & walk- in attic. Picturesque backyard! Clubhouse, pool, playground! Close to I- 40 & Providence!
Directions:I-40 E to Exit 226A-use the right lane to take the ramp onto S. Mt Juliet Rd. Continue on S. Mt. Juliet Rd, Turn left on Central Pike. Right onto Bryson Place, Right onto Harrisburg Ln, Right onto Abernathy Way, Right onto McKinnon Ct.
Details
- MLS#: 2644587
- County: Wilson County, TN
- Subd: Wright Farms
- Stories: 2.00
- Full Baths: 4
- Half Baths: 1
- Bedrooms: 5
- Built: 2012 / EXIST
- Lot Size: 0.580 ac
Utilities
- Water: Public
- Sewer: STEP System
- Cooling: Central Air, Electric
- Heating: Central, Natural Gas
Public Schools
- Elementary: Rutland Elementary
- Middle/Junior: Gladeville Middle School
- High: Wilson Central High School
Property Information
- Constr: Brick, Stone
- Floors: Carpet, Finished Wood, Tile
- Garage: 2 spaces / detached
- Parking Total: 2
- Basement: Crawl Space
- Fence: Privacy
- Waterfront: No
- Living: 21x18 / Great Room
- Dining: 10x10 / Formal
- Kitchen: 24x12 / Eat- in Kitchen
- Bed 1: 22x18 / Suite
- Bed 2: 13x13 / Bath
- Bed 3: 13x11 / Bath
- Bed 4: 20x11 / Bath
- Bonus: 26x24 / Second Floor
- Patio: Covered Porch, Patio
- Taxes: $2,847
- Amenities: Clubhouse, Playground, Pool
- Features: Garage Door Opener
Appliances/Misc.
- Fireplaces: 1
- Drapes: Remain
Features
- Dishwasher
- Disposal
- Microwave
- Refrigerator
- Ceiling Fan(s)
- Entry Foyer
- Extra Closets
- Pantry
- Smart Thermostat
Listing Agency
- Office: Mullins Realty Group, LLC
- Agent: SHERRY MULLINS
- CoListing Office: Mullins Realty Group, LLC
- CoListing Agent: Rachel Mullins Harrell
Information is Believed To Be Accurate But Not Guaranteed
Copyright 2024 RealTracs Solutions. All rights reserved.

